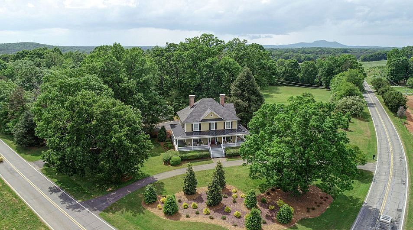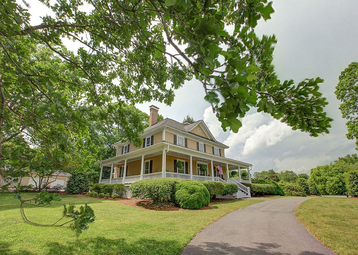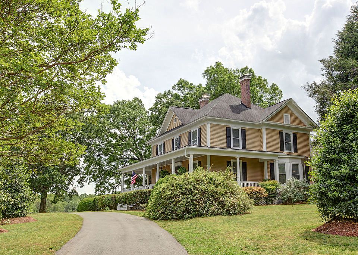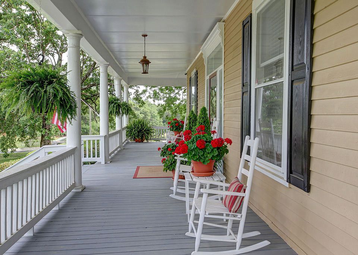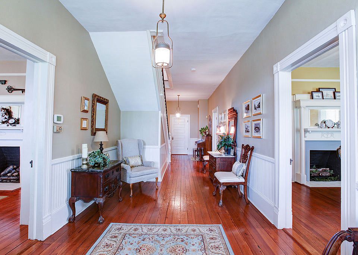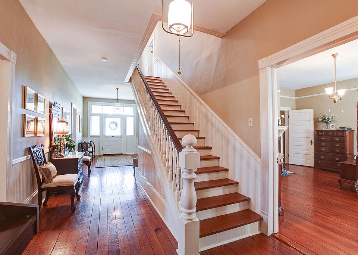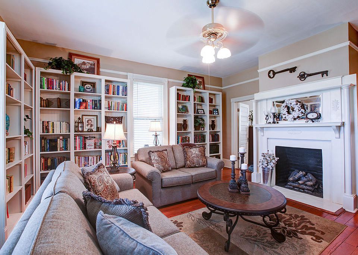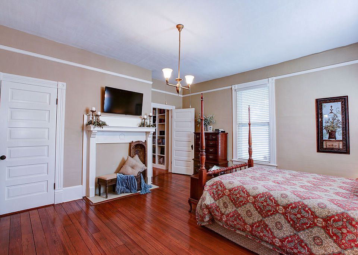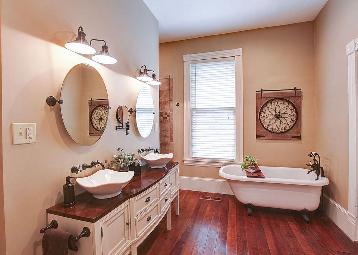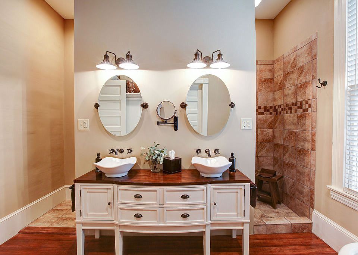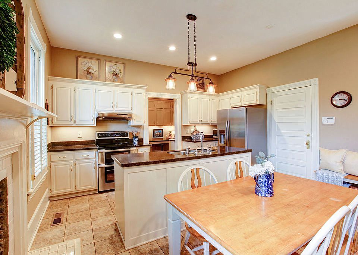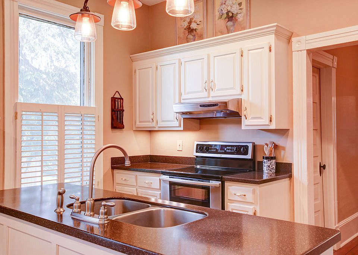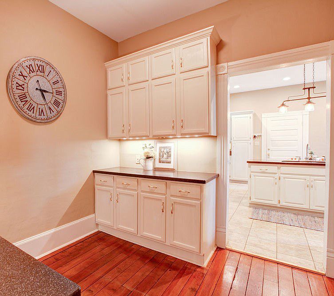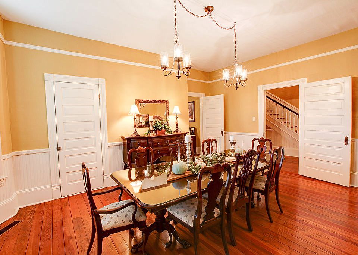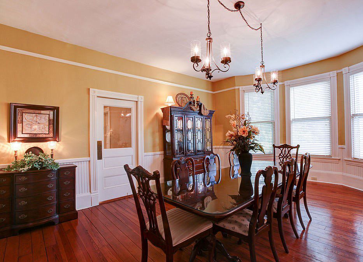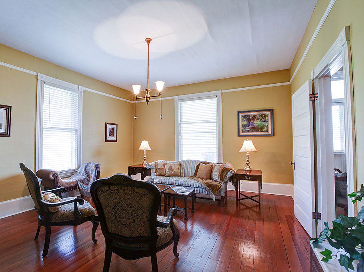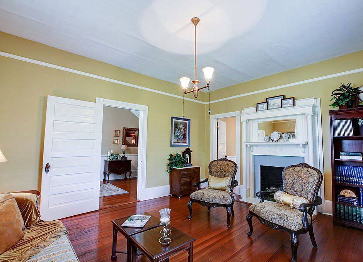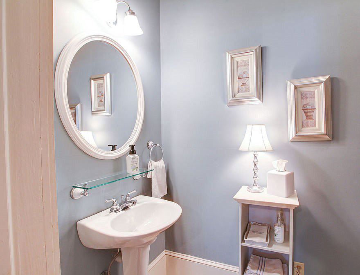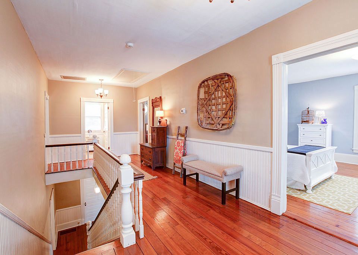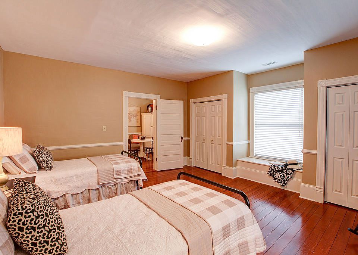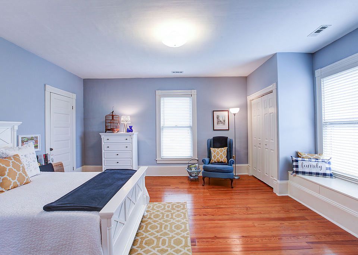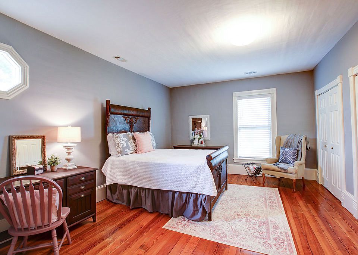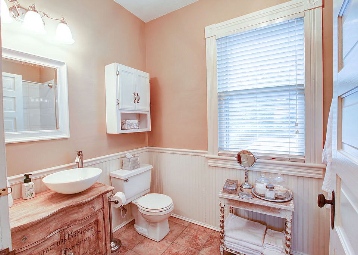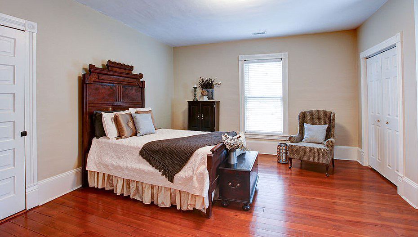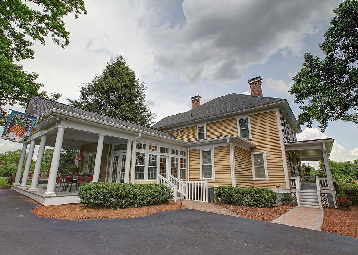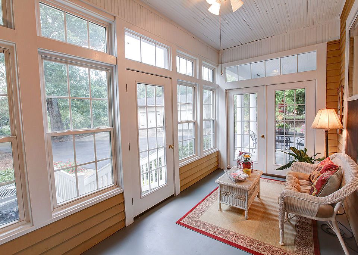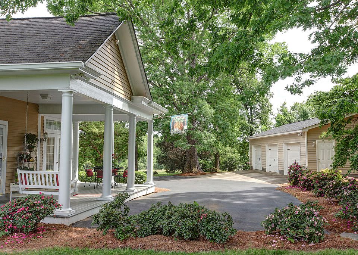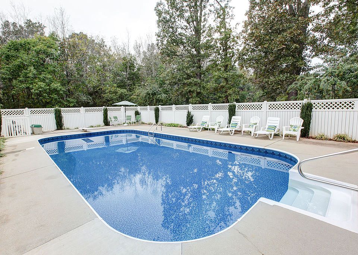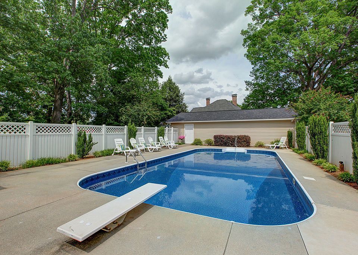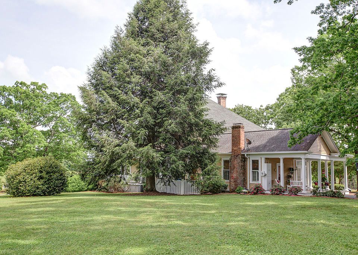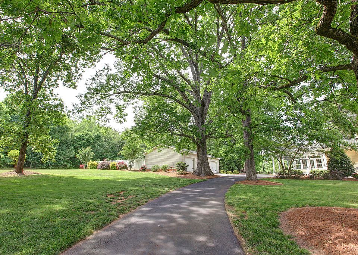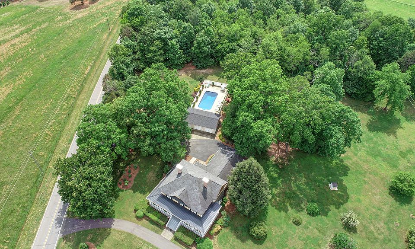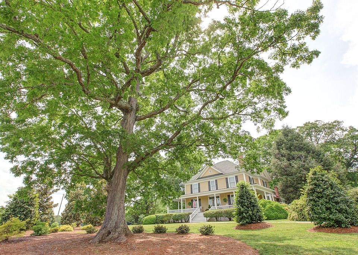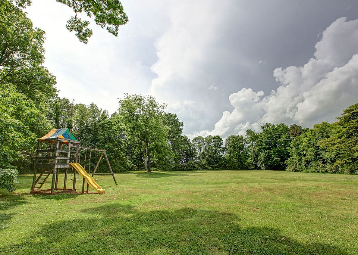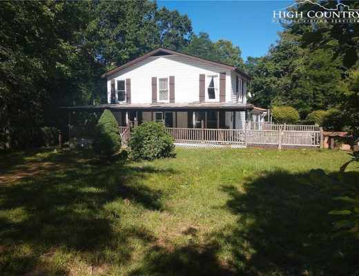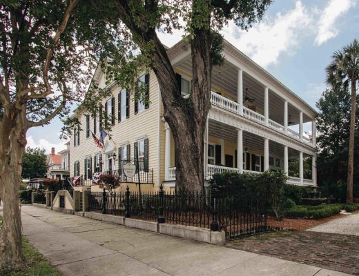
Love the setting for this home! And the interior is beautiful. This home was built in 1905. It is located on seven acres in Gastonia, North Carolina. They did a great job updating this home and retained a lot of the original details. I love the circular drive and the landscaping. Four bedrooms, three bathrooms, and 4,078 square feet. $585,000 New Price: $560,000
From the Zillow listing:
If you have ever imagined yourself living in a beautifully restored and gracious, historic Southern home nestled in a country setting, please call the owner at 704-215-3365 to schedule an appointment.
Welcome to this 1905 Southern Colonial Revival home that has been meticulously updated for comfortable living while maintaining all the charm and character of the historic home. Drive up the circular driveway flanked by magnolias and beautiful old oak trees and stop at the wide front steps leading to the delightfully inviting wraparound porch perfect for hanging ferns, rocking chairs, and sipping lemonade on a summer day.
Enter the original front door into a wide central hallway that spans the length of the downstairs. Take in the beauty of the original details of the home including plaster ceilings and walls, gleaming heart pine floors, 6 panel doors with original hardware, wood trim and moldings, wainscoting, and original light fixtures. Look to the left for a library with floor to ceiling shelves and gas logs in the original fireplace complete with beautiful wood mantel, column pillars and beveled mirror.
Or enter the room to the right and enjoy the beauty of the home’s original parlor, complete with its own beautiful fireplace and mantel as well as original light fixture. From the parlor, move into the very spacious dining room large enough to host those special gatherings with family and friends seated around the table. Notice the beauty of the wainscoting in this room, the wood trim and picture molding, as well as all the natural light pouring in from the large bay windows.
Across the hallway, take a look at the home’s master bedroom with its original light fixture and fireplace mantel; note the updated en suite with double sinks, large tiled shower, clawfoot tub and walk in closet.
The rear wing of the downstairs includes a butler’s pantry, laundry room, and large eat in kitchen. The kitchen has been updated with custom cabinets, a central island and stainless appliances all while maintaining the charm of the room’s original fireplace and large windows providing natural light plus views of the beautiful landscaping.
Note the 2 doors in the kitchen one leading to a south facing sunroom and one leading to a large covered porch complete with white columns and shaded by old oaks and beautiful hemlocks.
Back in the central hallway head up the stairs noting the original posts, treads, and balusters. From the upstairs central hallway enter each of the 4 bedrooms, each a very spacious room with large closet spaces. Note the original details of the home including heart pine floors, plaster walls/ceilings and 6 panel doors have been restored and maintained in the large upstairs as well.
The beauty of the home is enhanced by the mature landscaping and location. The home’s 7-acre property has all the iconic Southern plantings including old oaks, hemlocks, crepe myrtles and dogwood trees plus azaleas, camellias, hydrangeas, nandinas, and many more. Enjoy walks through the woods, family game time in the park like yard, an extended summer relaxing in the in-ground pool, or views of the beautiful Crowders Mountain and surrounding community.
Let them know you saw it on Old House Life!

