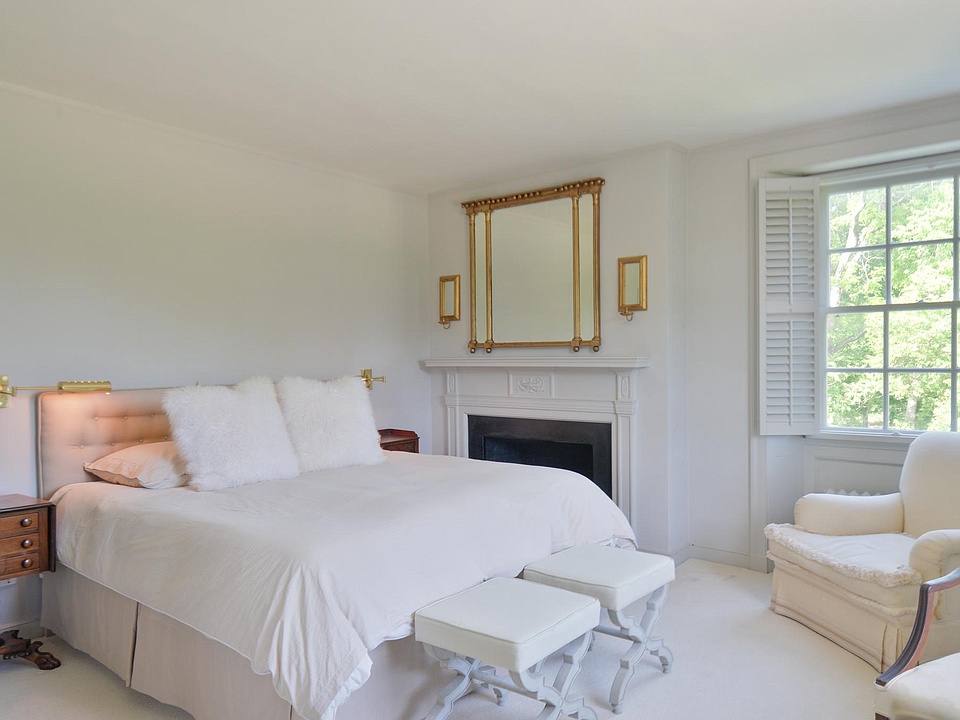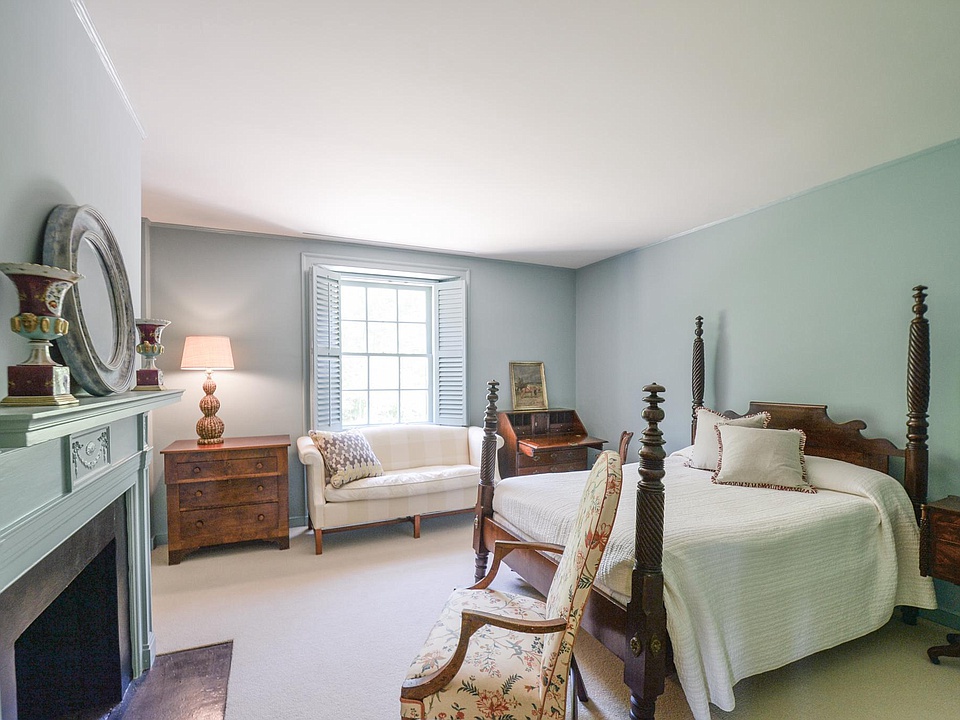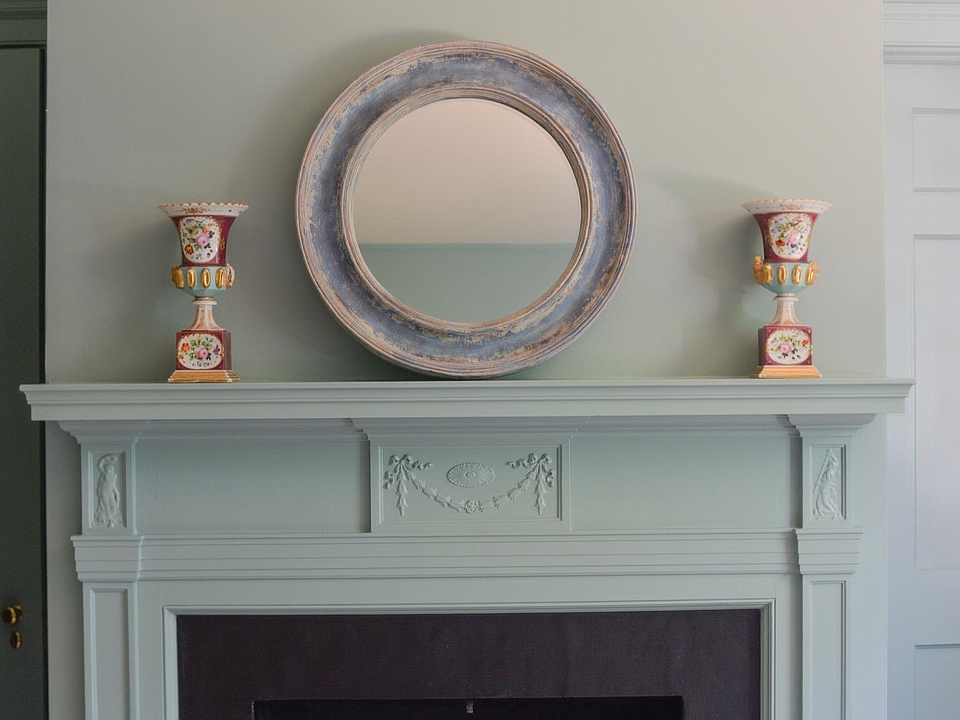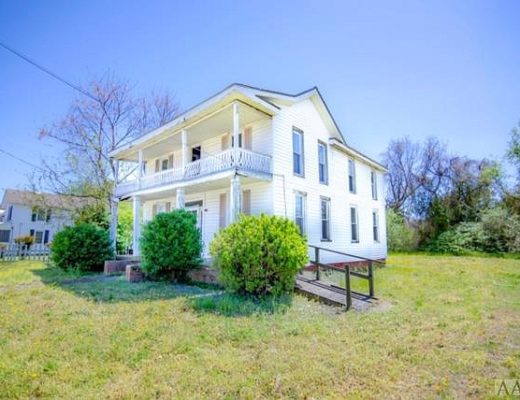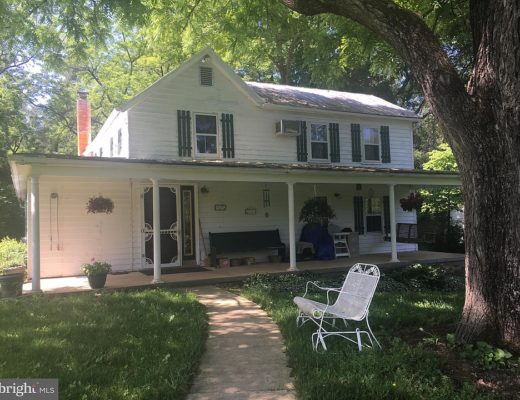Beautiful Ridgela home and Ridgela stables. This home was built in 1920 by noted architect, Waddy Wood. Ridgela is located on 184.99 acres in Warrenton, Virginia. The property has a long tree lined driveway. The home was constructed of stone and has a slate roof. There are wood burning fireplaces in the dining room, living room, the garden room and the library. Ridgela is four floors and has an elevator to access them. The property has a swimming pool, a pond, two guest cottages, and a nine stall horse stable. Eight bedrooms, seven bathrooms, and 6,756 square feet. $3,800,000
From the Zillow listing:
Rare offering. Breathtaking approach. Grand architectural history. Ridgelea is available for the first time in 25 years. The Georgian mansion is set on 185 lush acres in prime Virginia Hunt Country territory in Warrenton. Celebrated architect, Waddy Wood first designed Ridgelea in 1920 and more recently, world recognized architect, Hugh Newell Jacobsen reimagined the main kitchen, butler’s pantry, oversized mud and laundry room along with a secondary kitchen.
A serene, tree-lined drive leads to a sun bleached pea gravel, circular motor court. Wood used a quiet pallet of stone to construct much of the home with stately white columns and shutters accented by a slate roof. The interiors are impressive from the moment you step through the front door with an expansive foyer and high ceilings flanked by vast corridors with stunning, wonderfully scaled broken pediment door casings. It is no surprise the main level furnishings look like they belong in the pages of a national design magazine. Renowned interior designer and Warrenton resident, Barry Dixon is responsible for a main level refreshing seven years ago which includes Fortuny upholstery and draperies. The oversized living room, adjacent garden room, library and dining room have wood burning fireplaces. A second main level garden room adjacent to the kitchen is enhanced by a woven, green grasscloth wall covering that brings the outside inside this sitting room.
The second level of Ridgelea boasts two bedroom wings. Five, ensuite bedrooms each with fireplaces are accessible from the primary corridor including two master bedroom worthy suites with private doorways leading to a long, covered upper veranda. A secondary corridor of rooms accessible from the second floor or the back stairwell has three bedrooms, one full bathroom and kitchen. These rooms have previously been used as quiet guest rooms and staff quarters. An elevator can be used to reach all four levels of Ridgelea including the unfinished basement and a massive attic room that could be converted into a multi-area entertaining space.
The grounds of Ridgelea are designed to unfold like a resort. A recently updated swimming pool with stone surround, two large guest cottages, picturesque pond and a nine-stall horse barn with office space and paddocks are all part of this exquisite Warrenton estate. You may be far removed from the rest of the world at Ridgelea but the conveniences of nearby dining and shopping are less than ten minutes away. Special. Prestigious. Historic. Ridgelea is in a class of its own.
Let them know you saw it on Old House Life!




























