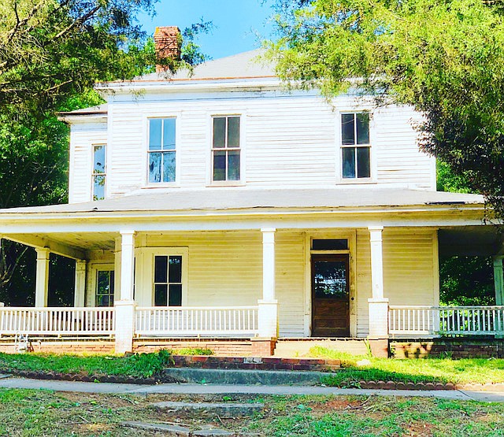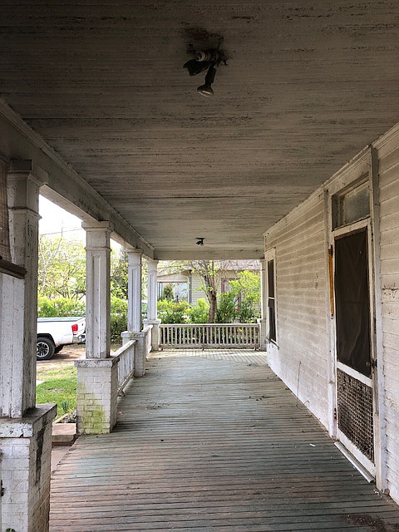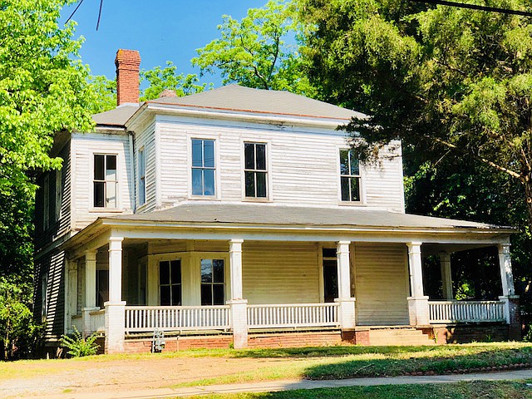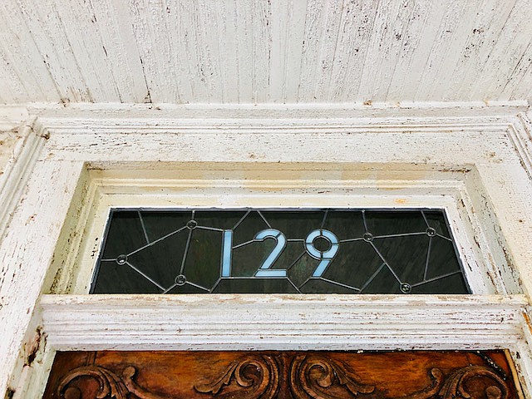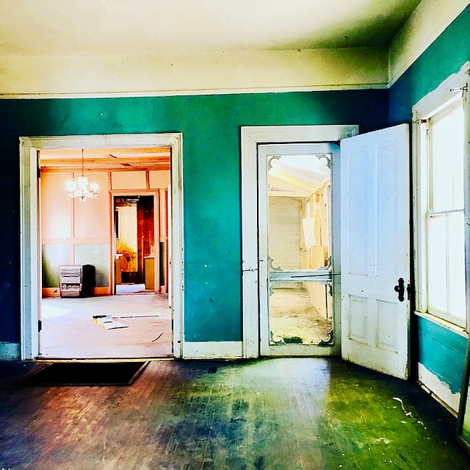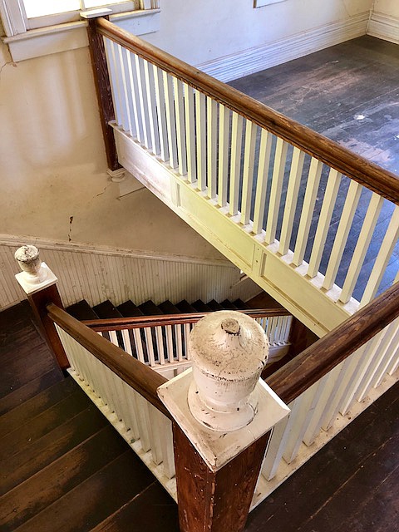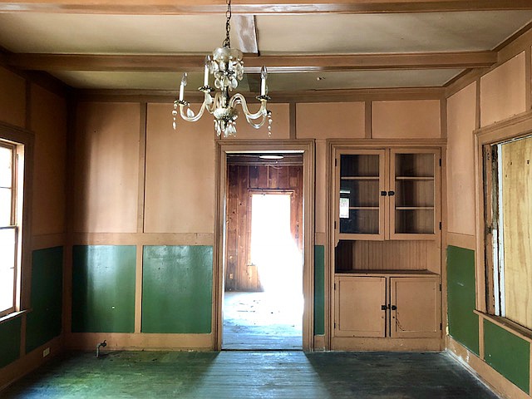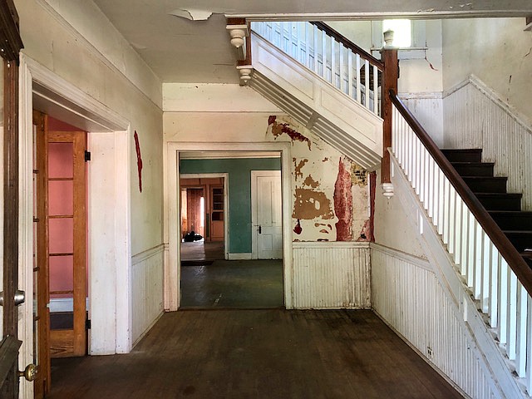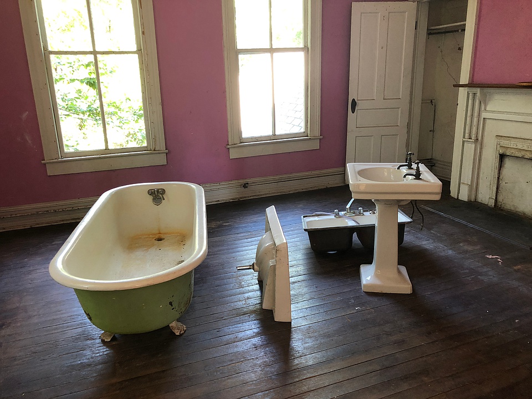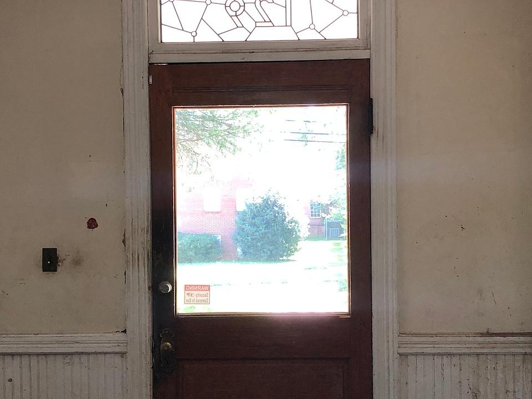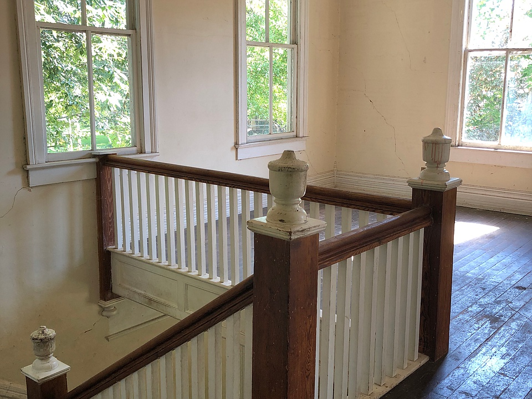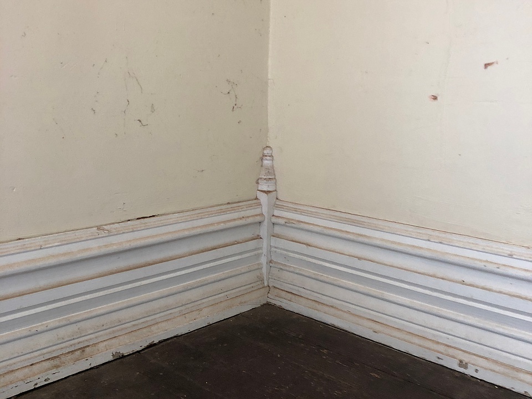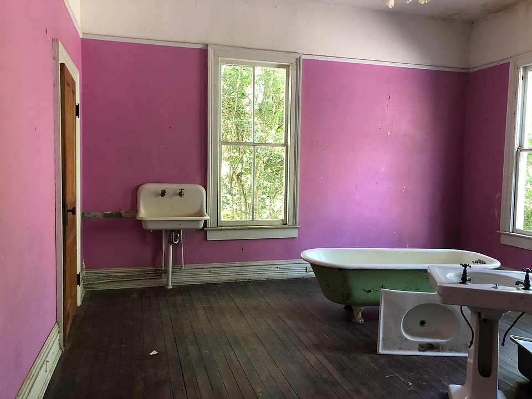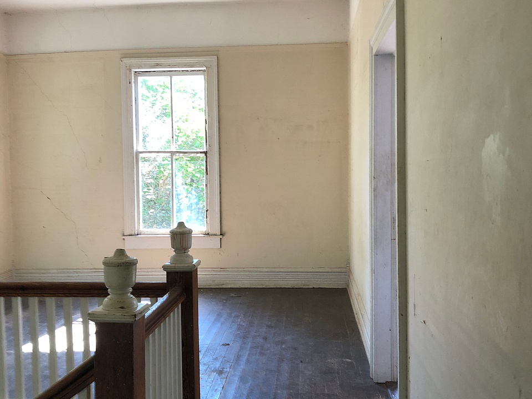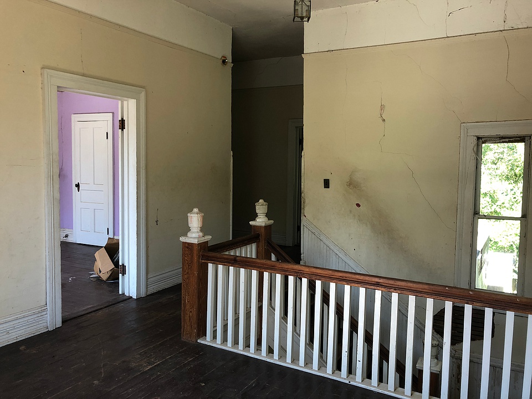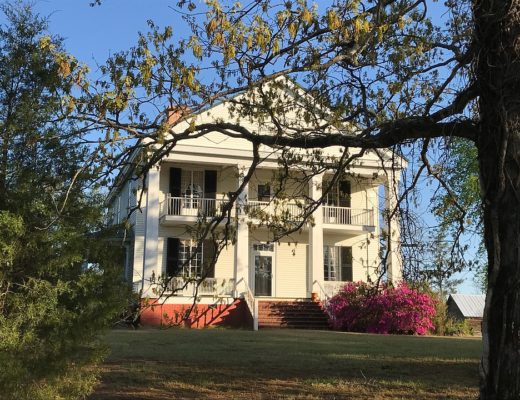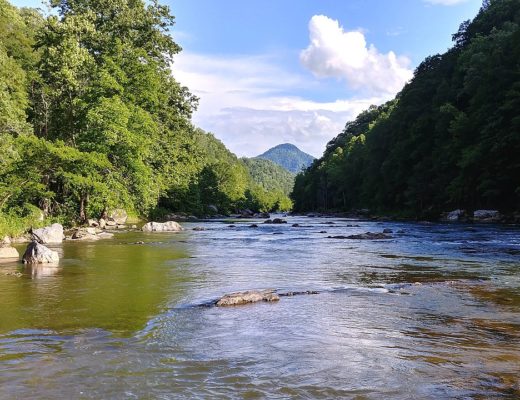
This fixer upper was built in 1920. It is located on .39 acres in Griffin, Georgia. The home has a large wrap around front porch. The windows are original. Six original mantels are inside, as well as other woodwork. There are three sets of original French doors. The roof was replaced in 2015 and does not leak. Four bedrooms, two bathrooms, and 2,738 square feet. $62,000
From the Zillow listing:
This is a beautifully preserved historic home in west downtown Griffin, Georgia ready for a preservationist-minded lover of old houses to pour their dreams and love into. One family lived in the home reportedly from the mid 1950’s until November of 2017. The home is said to have been built at 3 different times, the middle and rear buildings in the mid-1800’s, and the larger colonial structure in the early 1900’s. There are two entrances to the property, one from the rear side street and one in the front on N. 14th Street.
The front porch wraps around 3 sides of the house and all of the original windows are intact, with all prior broken panes having been replaced in 2018. You walk into a humbly grand large winding staircase which possesses it’s original charm having retained all of it’s original wood flooring, bannisters, finials, and newel posts. All but one original mantle of 6 total is intact in the home as well as all of the original doors and windows. The house is so sound that most of the doors close nicely. There are three sets of original double french doors in the first floor between the foyer and the living room, foyer and the dining room, and dining room and what the current owner was going to use as the kitchen. Master bedroom and bathroom are on the first floor. All of the rooms are very large and the kitchen has a side room built of it that once was a porch that is ideal for another half bath downstairs and laundry room off the kitchen and the dining room. Off the potential kitchen is a rear room that is an architectural gem which current owner has plans to convert to a large 15′ x 22′ screened in porch with it’s own fireplace.
Off the future kitchen is a deck which is screaming to be expanded and kept as access from your vehicle to the rear of the house.Upstairs is a very open and light large landing which would be perfect for a studio or office with 4 large windows inviting light into the house. There are 3 bedrooms and 1 bathroom upstairs, currently, however the smaller bedroom is off of a larger one and would be perfect for a large bathroom making the home a potential 3 bedroom and 3 1/2 bathroom which would be great for a bed and breakfast.
Flooring is hardwoods in probably 95% excellent shape, ready for refinishing. A lot of the plumbing in the home has been shut of for the beginning of renovation, as well as the electricity. The home has central gas, floor furnace heat but there is ample basement, attic, and interior crawl spaces to fit in newer, more efficient HVAC systems.
The current owner purchased the home in April of 2018 in hopes of relocating to Griffin, Georgia, which did not become a reality.
40+ broken panes of grass have been replaced, the rear two building’s floors have been leveled ready for renovation, and the walls, ceilings, and windows have had all their years and years of attachments lovingly removed.Records indicate that much of the roof was replaced in 2015 and the house does not leak, but do expect to have some slight repair work on a couple of former leaks.
Overall this home is breathtaking, jaw dropping, unbelievable in the fact that so much is original in the house. The current owner had the stained glass transom made above the front door and has spent many an hour starting the process of putting love back in the home. Drive by and smile, she’s a real charmer.
Let them know you saw it on Old House Life!

