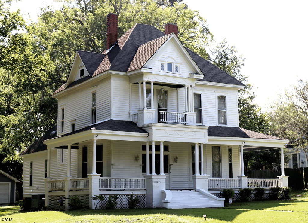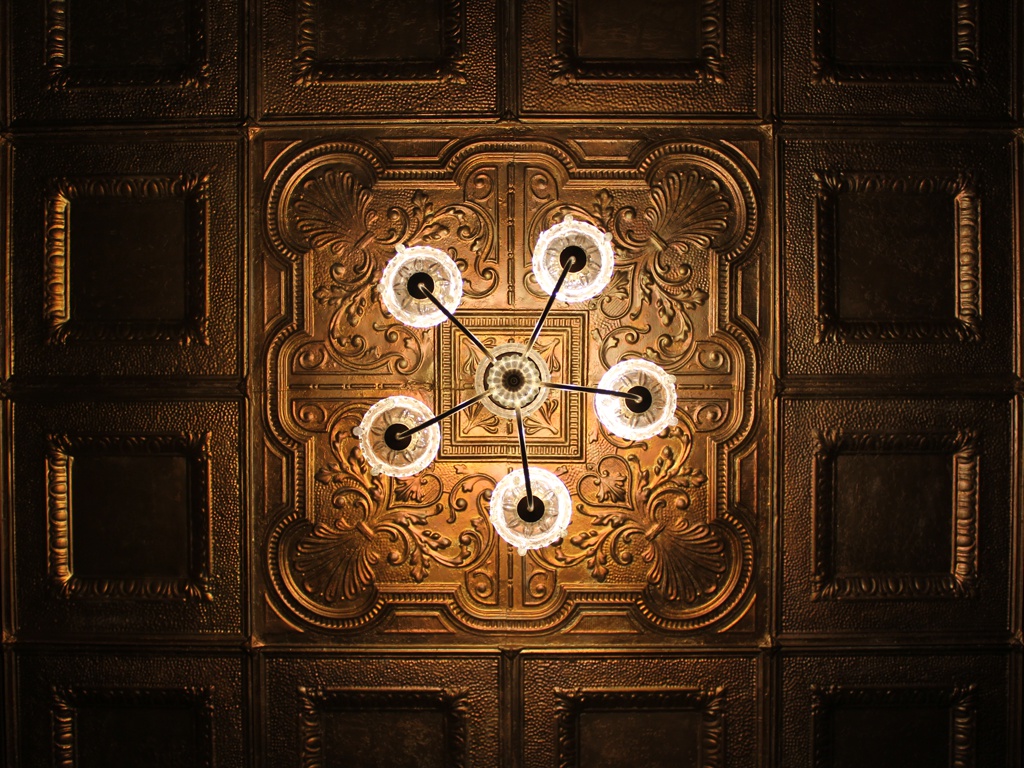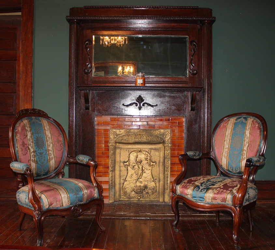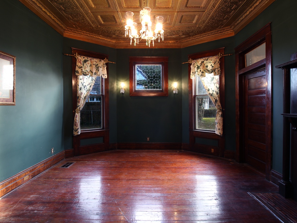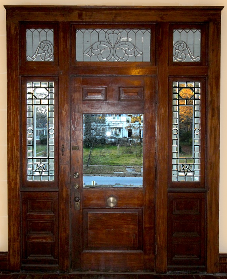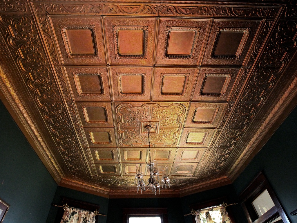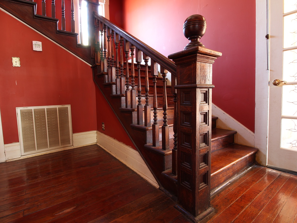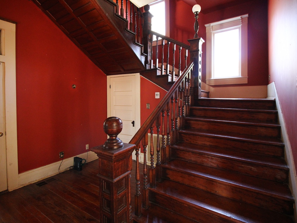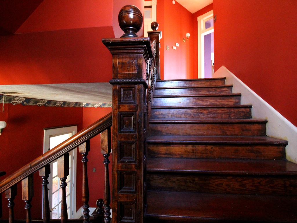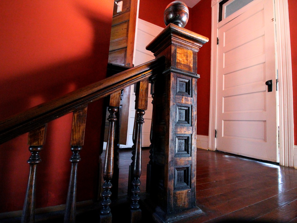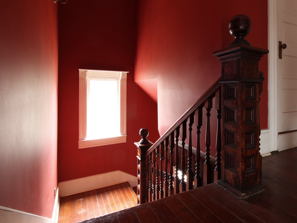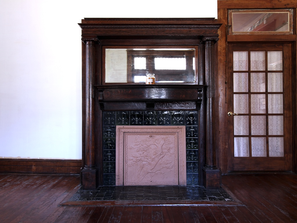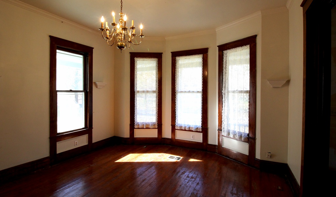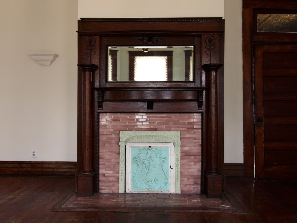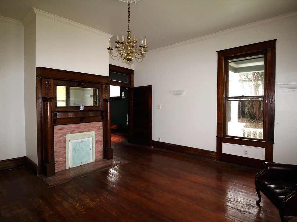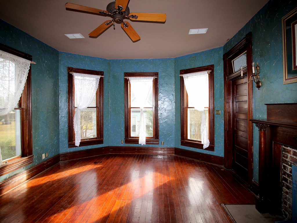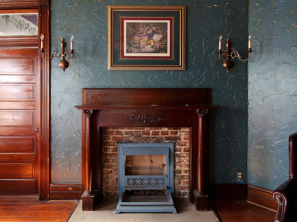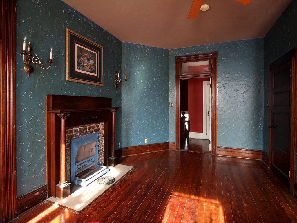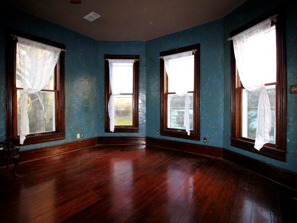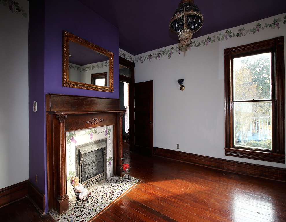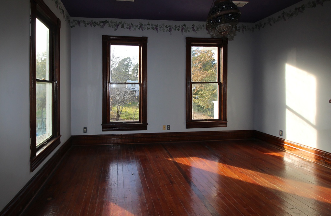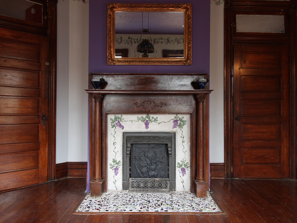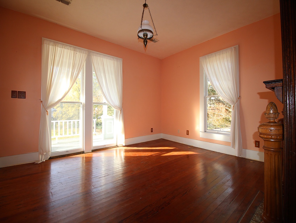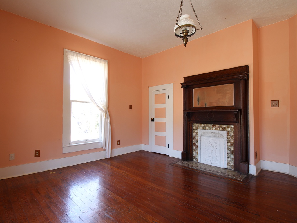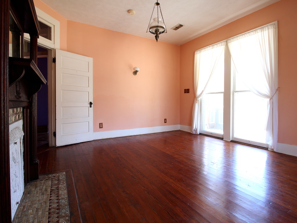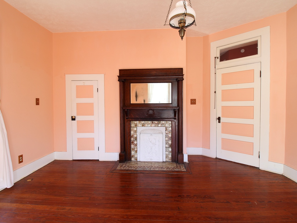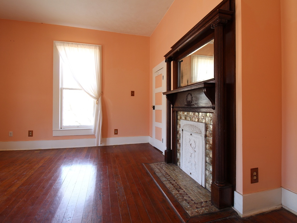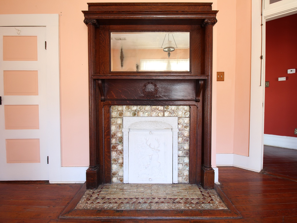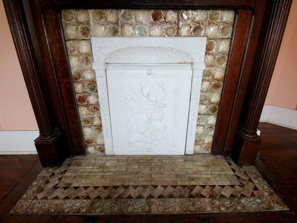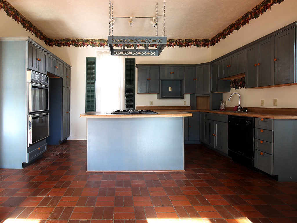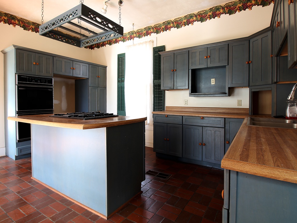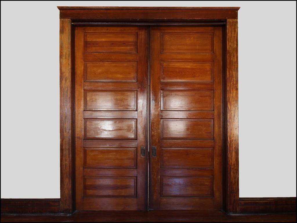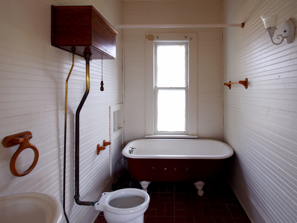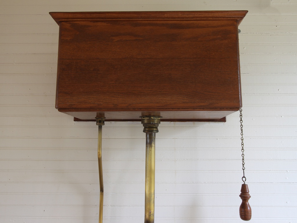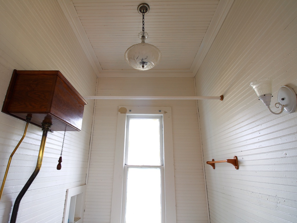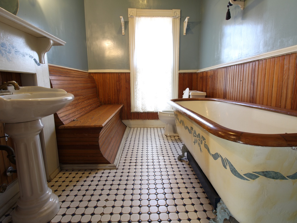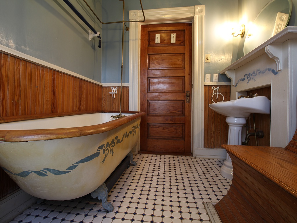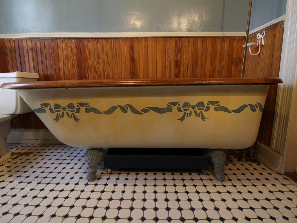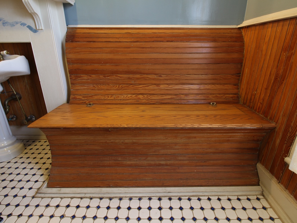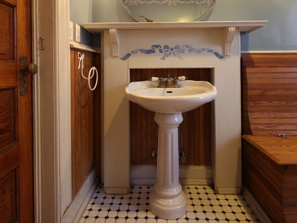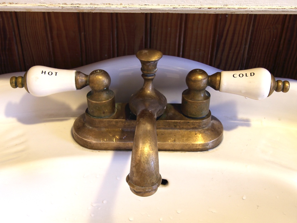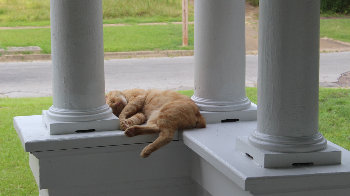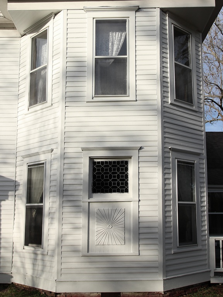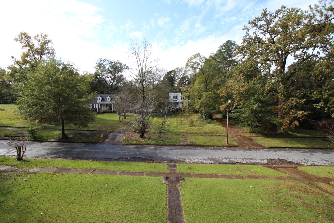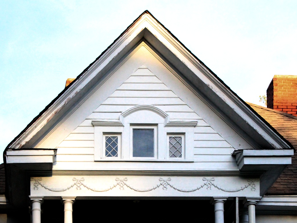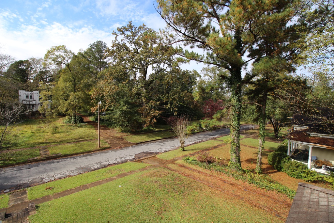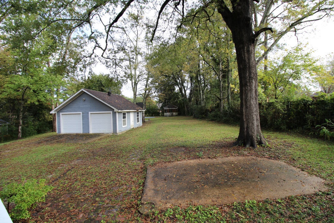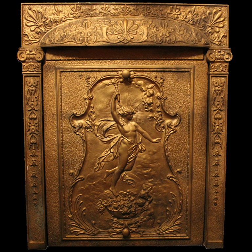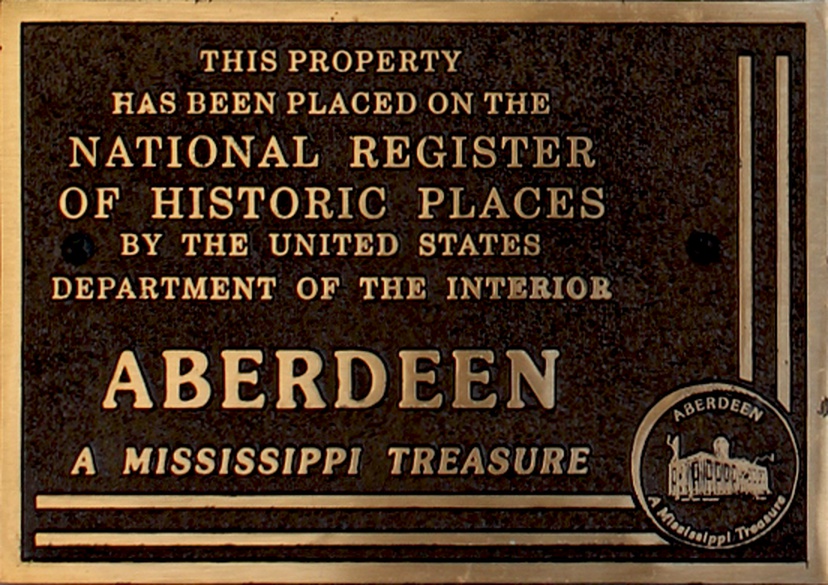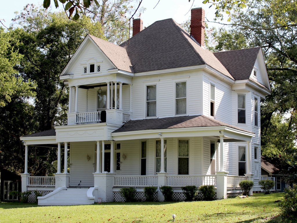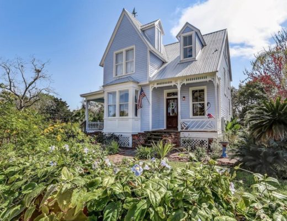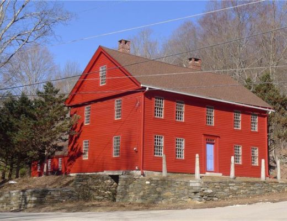
The Carlton House was built in 1902 for Walter S. Carlton and his wife, Claudia Harrison Carlton. Located on .80 acres in Aberdeen, Mississippi. The Carlton House is listed on the National Register of Historic Places. The home has been 80% restored. There are six fireplaces in the home. Tall ceilings and large bay windows. There are nine foot tall pocket doors and a pressed tin ceiling. Updated electric and HVAC. Three bedrooms, two bathrooms, and 2,842 square feet. $125,000 New price: $105,000
From the Zillow listing:
This charming Colonial Revival was built circa 1902 and is on the National Register of Historic Places. The home was originally built by Walter S Carlton and his wife Claudia Harrison Carlton. Their family name is proudly engraved in the cement at the entrance of the steps on the street. The house, now 117 years old, has stood the test of time. She stood when the Titanic sank in 1912. She was here during the Great Depression of 1929. She stood during WWI and WWII. She stands today in the 21st Century as a reminder of days gone by when Edwardian families strolled down the streets and visited with friends on those warm Mississippi evenings. Finish restoring this grand old Colonial Revival built in 1902. Over 80% restored at this point. Aberdeen is a certified retirement community. Property taxes for 2018 were $1,049 after homestead exemption. Nice tax exemption incentives for retired or disabled homeowners. Some home features include six gorgeous fireplaces; 11 foot ceilings on the main floor and 10 foot ceilings on the second floor; two story bay; three gables; four large bays including: 15 foot wide 11 foot tall bay windows in the grand room, 15 foot wide 10 foot tall bay windows in the master bedroom, 12 foot wide 11 foot tall bay windows in the foyer room and in the parlor; 9 foot tall pocket doors; coffered pressed metal ceiling in the grand room; leaded glass surrounding the front entrance and a leaded glass window in the grand room; wrap around porch with balustrades; balcony off second floor bedroom; large veranda on back of house; beautiful staircase with two landings; hardwood floors; modern electrical wiring throughout; sheetrock walls and ceilings throughout; full insulation in walls; thick roll type insulation in attic; HVAC: separate Trane systems on ground floor and in attic; insulated water pipes under the floor of the house; room to expand rooms into two separate attic areas; top attic area is very large with massive roof ceilings and three windowed gables already in place – all sitting on a beautiful and spacious eight tenths of an acre lot.
Let them know you saw it on Old House Life!

