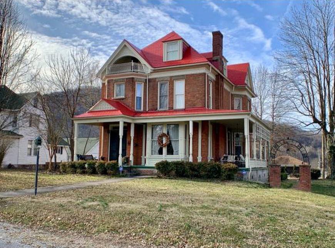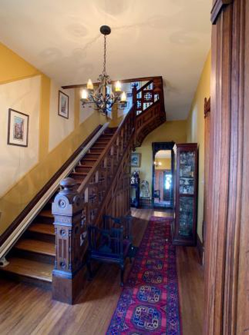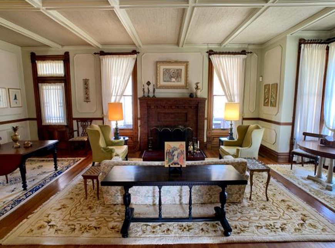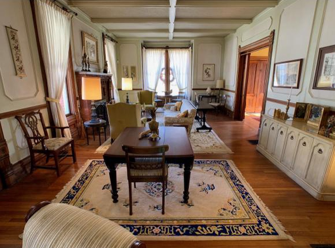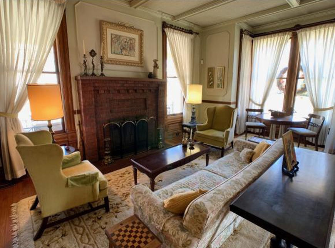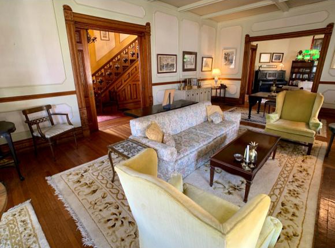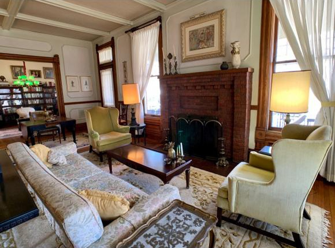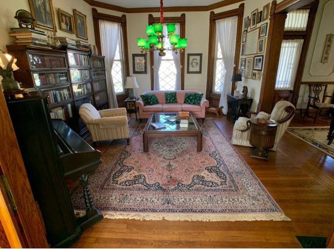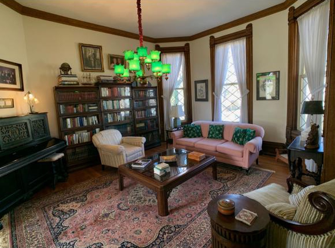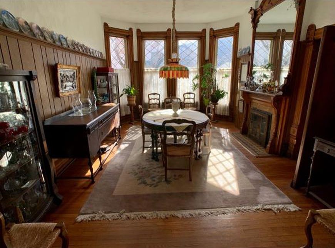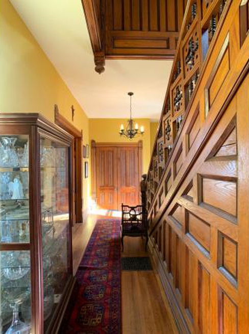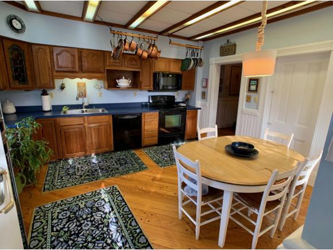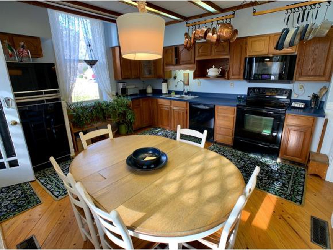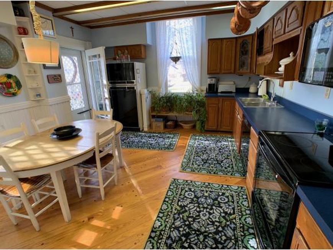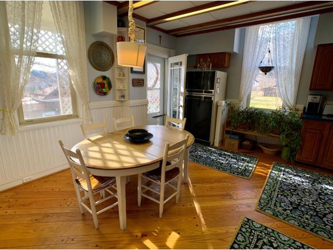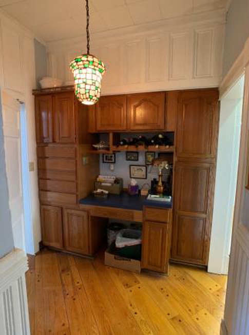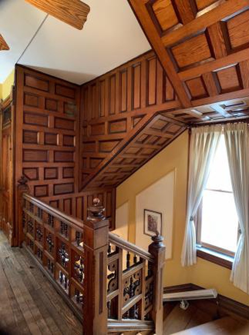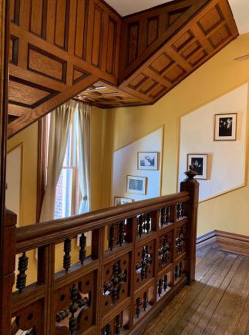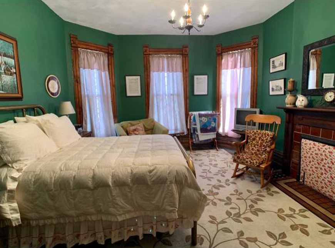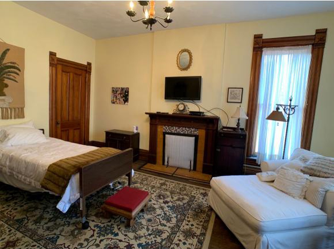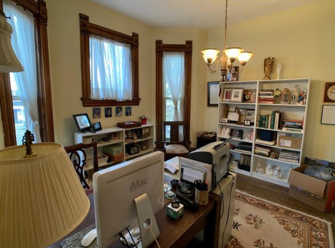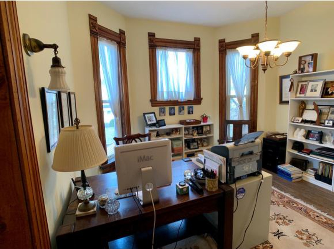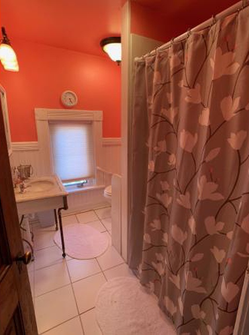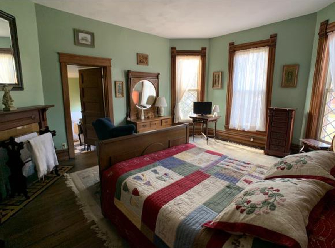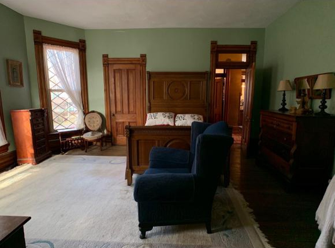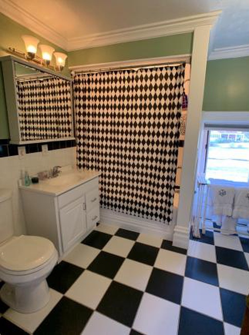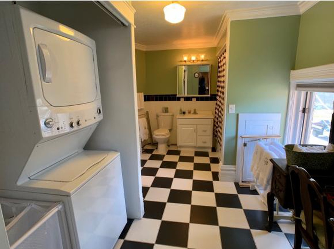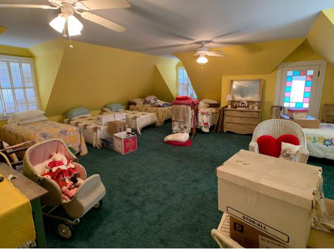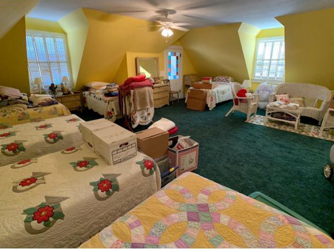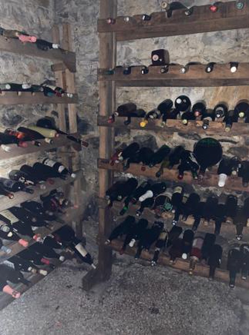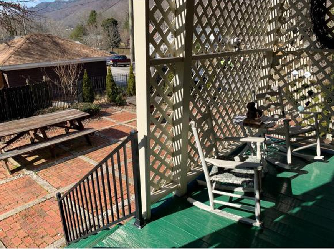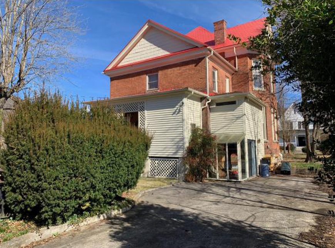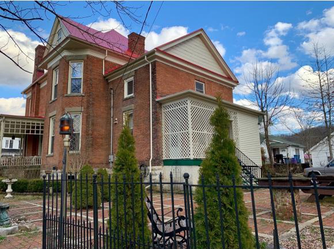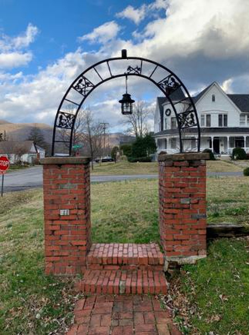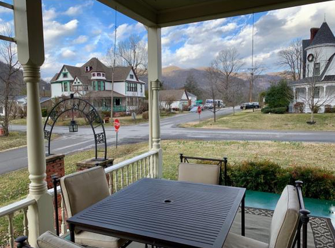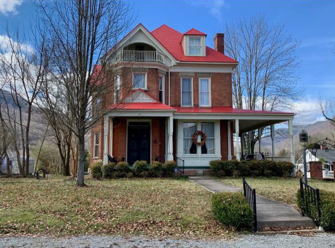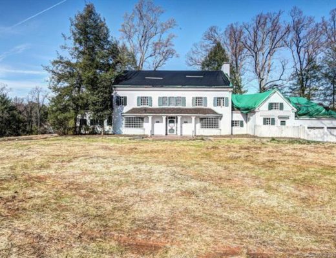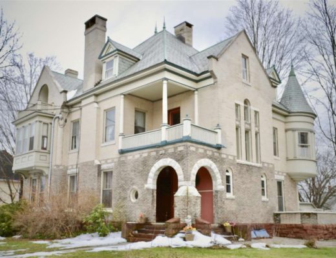
The Goodloe House was built in 1890 with bricks that were handmade on site. Located on .30 acres in Big Stone Gap, Virginia overlooking Poplar Hill. Nice mountain views! This home has hand carved doors and pocket doors. The woodwork in the home is made from mahogany, cherry and oak woods. All of the fireplaces have original mantels. There are original transom windows above each door. The basement has a wine cellar and a furnace room with a newly installed furnace in 2018. Only thing I wonder about is the attic with all of the beds. Hmmm. Five bedrooms, three bathrooms, and 3,839 square feet. $397,333
From the Zillow listing:
It is said that home buyers search for a home but this is the type of home that finds you. The type of home that comes along once in a lifetime. Compassionately and intricately cared for by only two families since its build 129 years ago. Constructed by the Goodloe family using brick made by hand on site in 1890 is where its story begins. Let the appreciation for such craftmanship begin as you enter this home through hand carved doors leading to an interior foyer area. The home flows seamlessly from room to room with additional hand carved doors and tall ceilings throughout. Pocket doors open leading you into the formal living area complete with an alcove window and large seating area overlooking the front porch and lawn. A grand fireplace with a brick hearth and cherry wood mantle are just the beginning of detail offered within this space. Beyond the formal living space you will find a music parlor, sitting parlor, and glorious sun-lit dining room all connected by 9 foot pocket doors. Expansive eat-in kitchen was fully renovated in 1995 and yet maintains the unique character of the home with the original windows, butler pantry, and second staircase. The woodwork throughout comprised of indigenous mahogany, cherry, and oak woods continues as you approach the grand staircase leading to the second floor foyer revealing four bedrooms to include a master and two renovated bathrooms. Fireplaces with original mantles, transom windows above each door, and hand carved trim work adorn each room. The third floor could be used as a media room, family room, or bedroom with its own exterior balcony overlooking Poplar Hill. The interior space of this home continues into the basement to include a full bath, three unfinished rooms full of potential, a wine cellar, and a furnace room with a new furnace installed in 2018. The exterior spaces accent the interior with a back garden featuring a hand laid brick terrace. Buyers and buyerâs agents to verify information. Subject to E&O.
Let them know you saw it on Old House Life!

