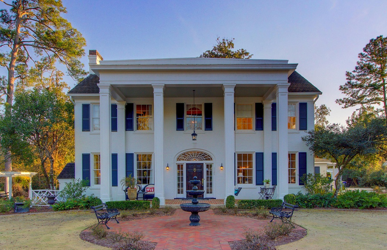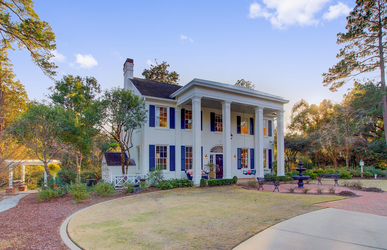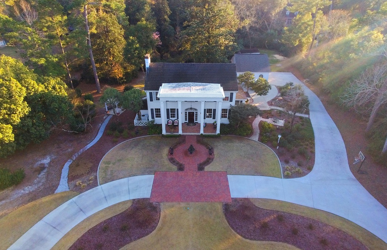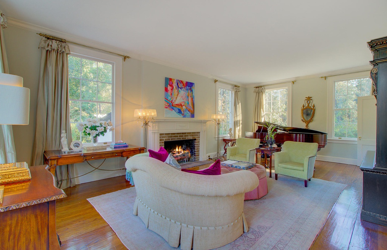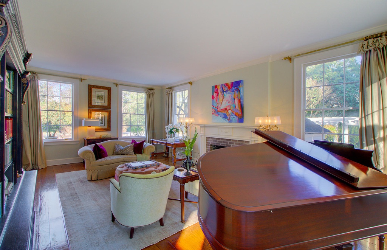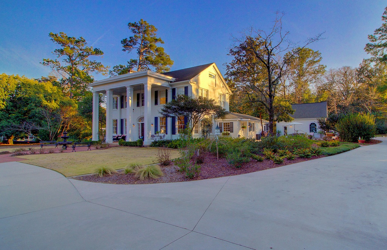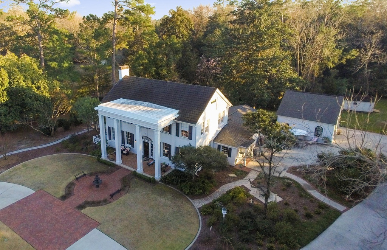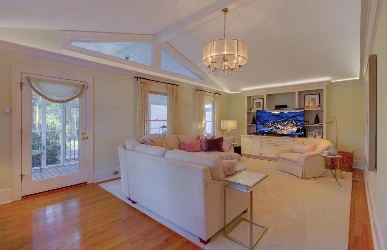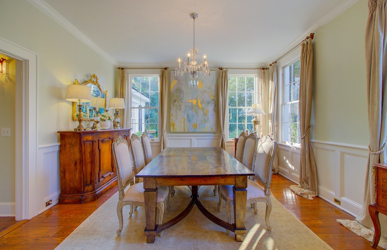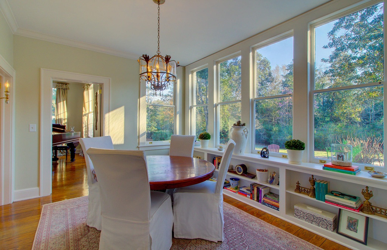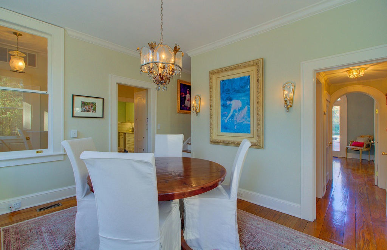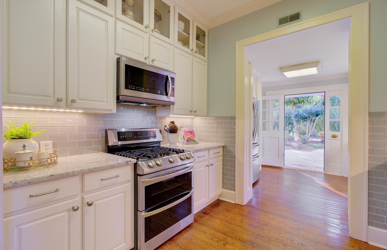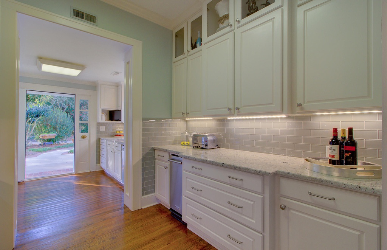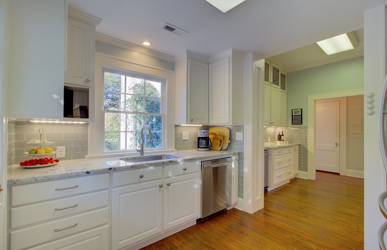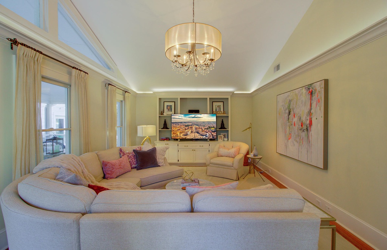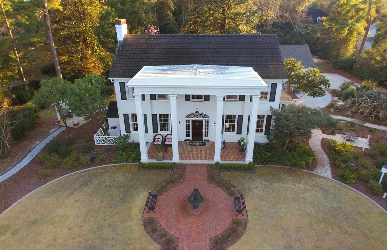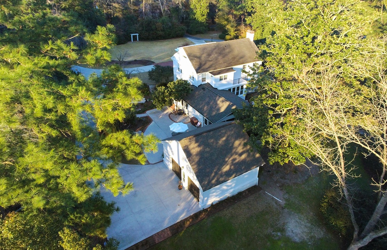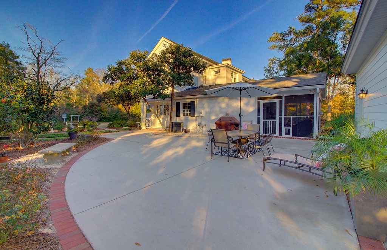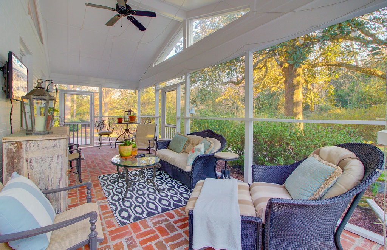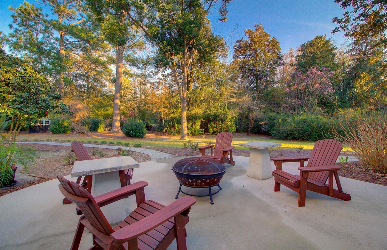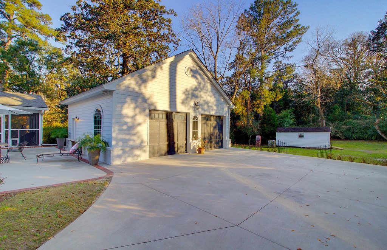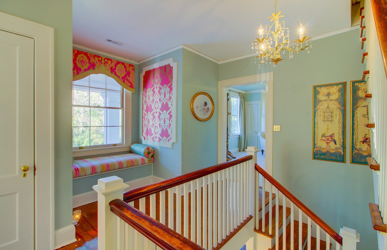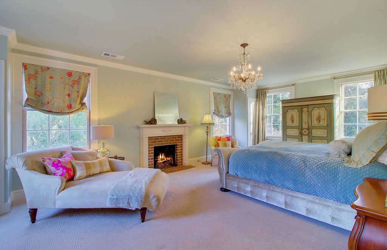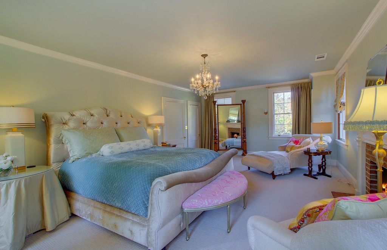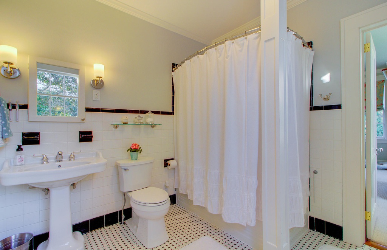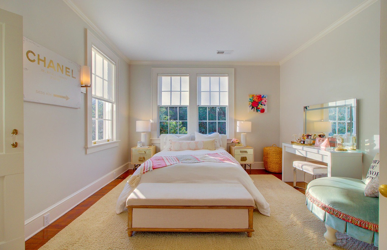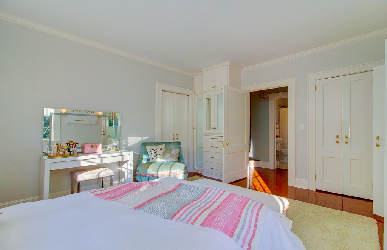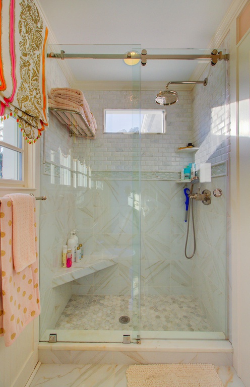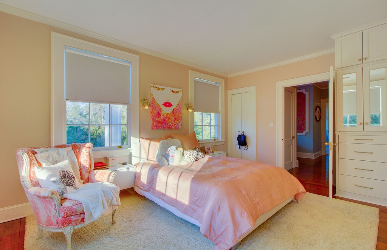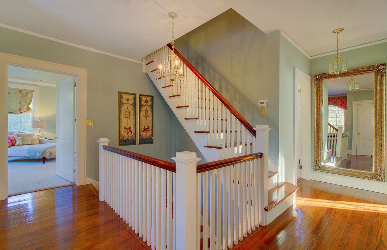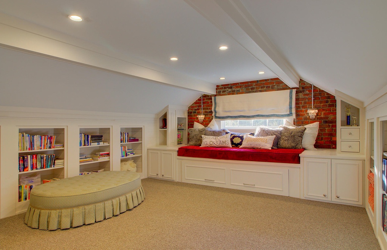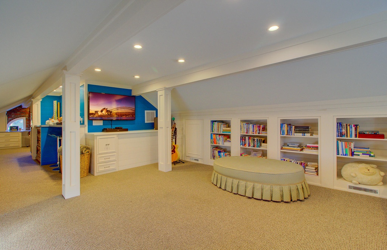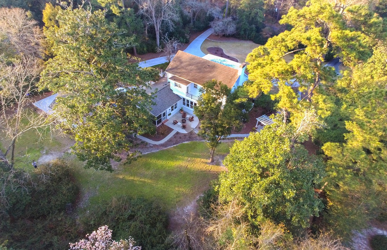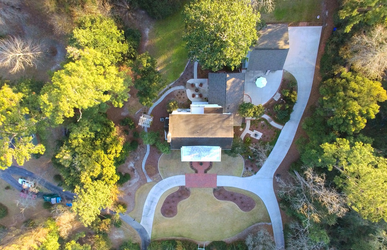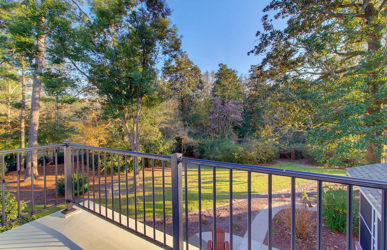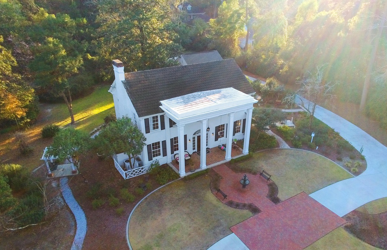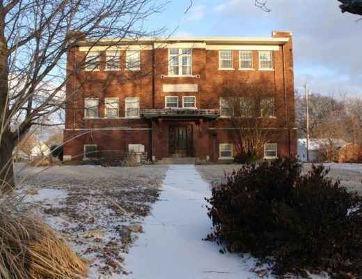
Love the colors they used upstairs on the landing and in the bedrooms. So bright and cheerful. I love the room with the bookshelves! Built in 1939 and designed by architect Henry Shulz Burden. Located on 1.1 acres in Summerville, South Carolina. Situated in the heart of Historic Summerville and surrounded by maintained grounds and several outbuildings. New roof and HVAC. New paint inside and outside. Four bedrooms, three bathrooms, and 3,706 square feet. $699,900
From the Zillow listing:
In the heart of Historic Summerville sits this elegant historic home surrounded by beautifully maintained grounds, two outbuildings and flowering gardens adorned by azaleas, dogwoods, magnolia trees and camellias on nearly two acres. Originally Built by The Jones’ family in 1939 and designed by renowned architect Henry Schulz Burden, who also designed St. Paul’s Episcopal Church’s Ambler Hall, you will be reminded of times past. The grand columned front porch and extensive patios and walk-ways welcome you as you arrive to this elegant home. As you enter the foyer your eye is immediately caught by the gleaming hard wood flooring, 10 foot ceilings, wide entryways to the downstairs living spaces, and the many over-sized windows allowing natural light and views from all rooms. Great thought was given to updating, expanding, and modernizing this home while preserving the historical integrity and aesthetic by the current homeowners. Downstairs is perfect for entertaining your guests in the formal dining room, living room or sitting room. The kitchen has been updated with modern all stainless steel appliances, custom cabinets and beautiful granite counter tops. Upstairs you will find three bedrooms tucked away for privacy. The Master Bedroom is bright and spacious with a sitting area and fireplace, closets and an en-suite bathroom. The two additional rooms and bathroom were updated and remodeled to add significant storage and closet space and feature views of the gardens. There is access to a balcony on the back where you can enjoy the view of your garden. The third floor has been converted to the fourth bedroom with an additional 500+ square feet of usable space and includes an additional half bathroom. This space could easily serve as a guest suit or home office. The screened back porch is situated off the rear of the home which flows to the new patios and walkways that will lead you through the garden. Outside you will find an over-sized two and half car garage with 10 foot ceilings and designed for additional storage and a workout room. Many updates have been completed such as the new roof, new HVAC systems, painted interior and exterior, concrete driveway, landscaping, irrigation systems, rain gutters and much much more. Just a 10 minute stroll will take you to the center of downtown Summerville where you will find boutique shops and wonderful restaurants. A mere 20 minute drive to the Historic Plantations and Gardens, and 20-30 minutes to downtown Charleston’s historic district or one of the many area beaches such as Sullivan’s Island or Isle of Palms. This is a rare opportunity to own one of the most beautiful homes in all of Summerville!
Let them know you saw it on Old House Life!

