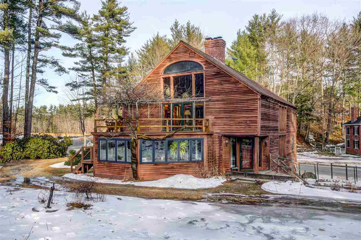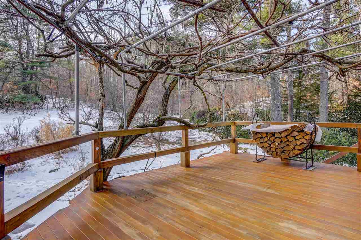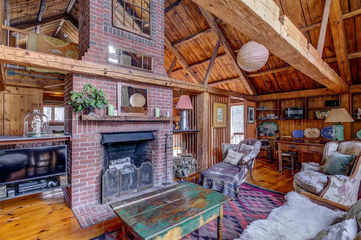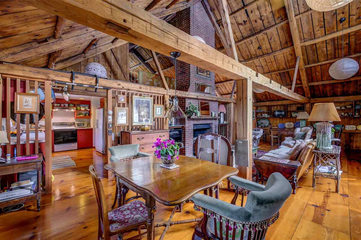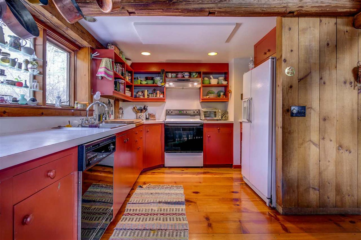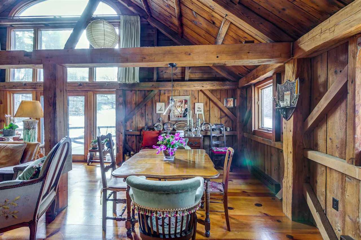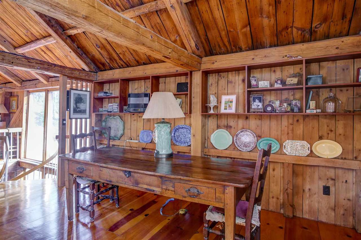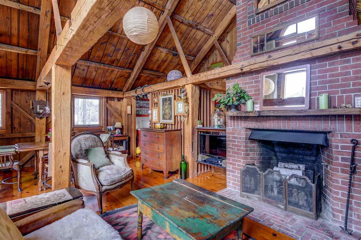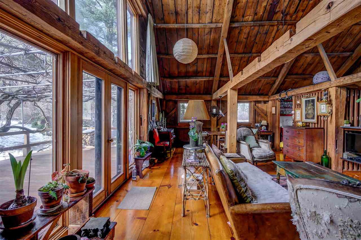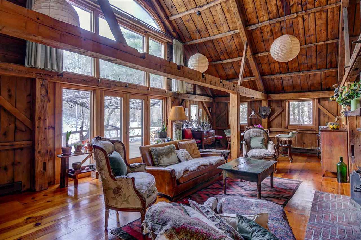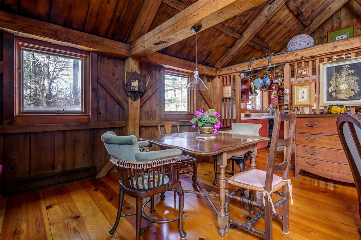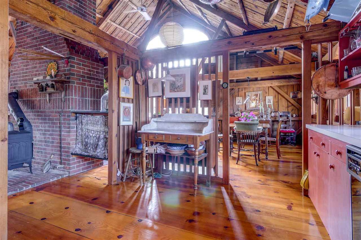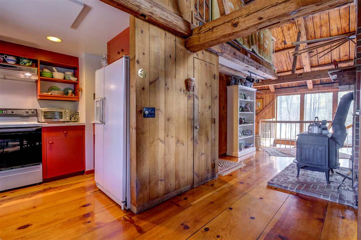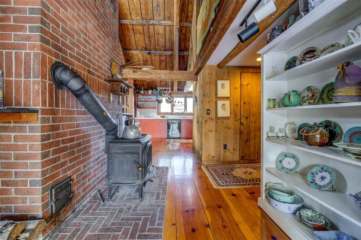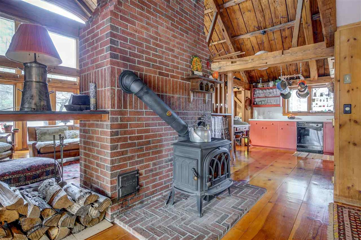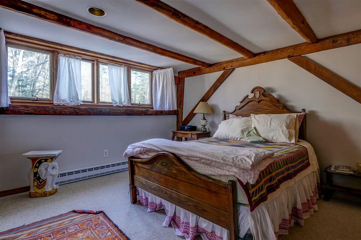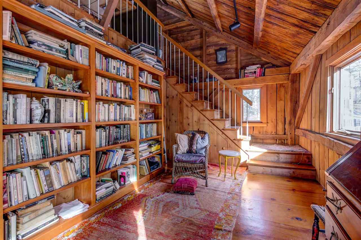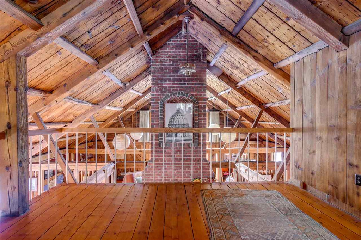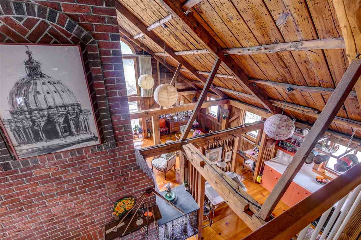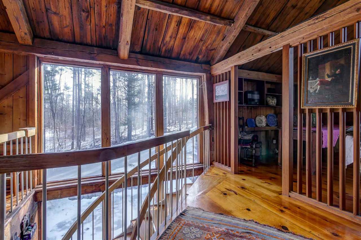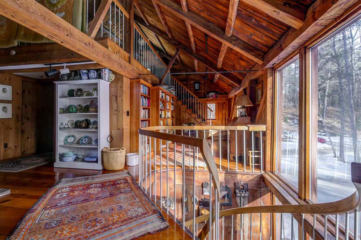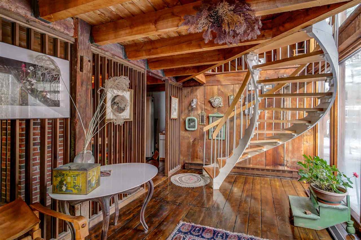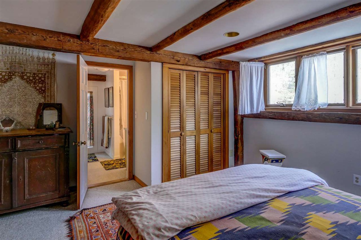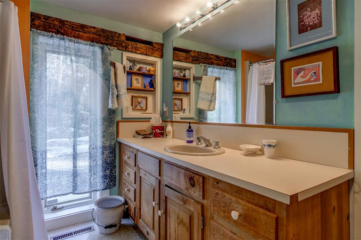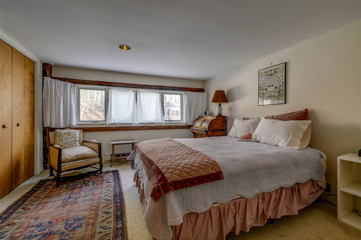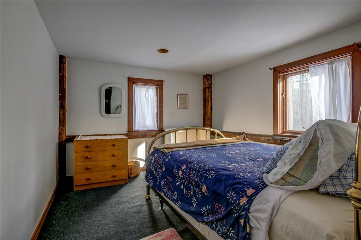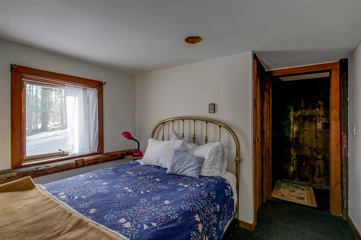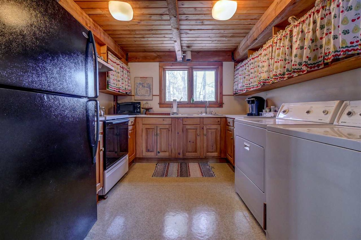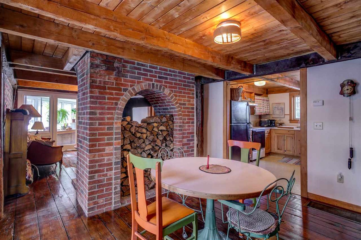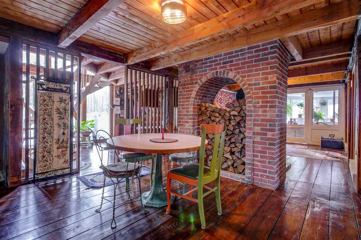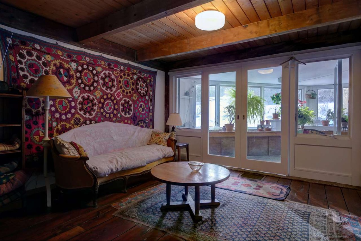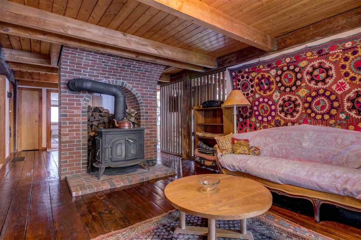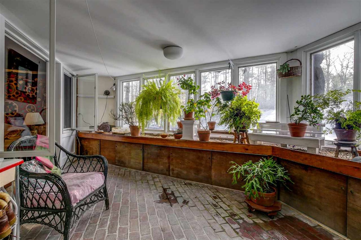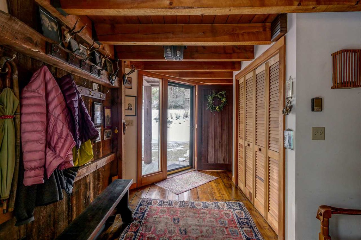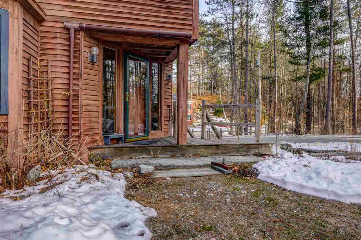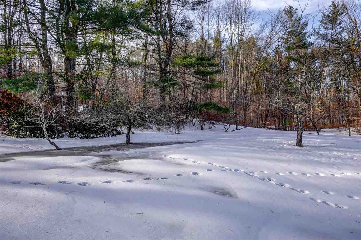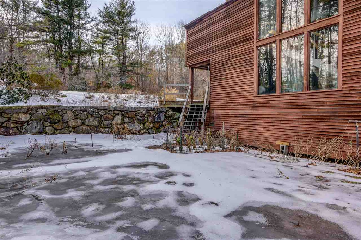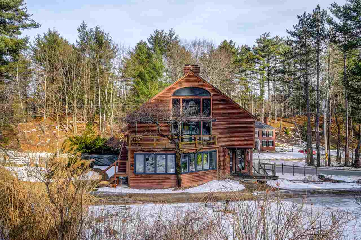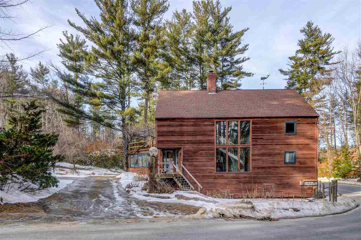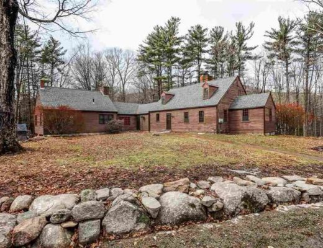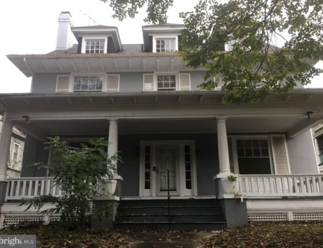
Truly a work of art! Hard to believe this was once a barn! Built in 1879. In 1977 the late Richard Monahan designed this. He designed it in a way to maximize solar heating. Those curved stairs are pretty amazing! The library alcove would be my spot! Sliding glass doors lead to a brick floored plant conservatory. Plumbing and electric has been updated. Located on 3.4 acres in Wilton, New Hampshire. Four bedrooms, three bathrooms, and 3,264 square feet. $379,900
From the Zillow listing:
This converted barn was designed by the late Richard Monahan in 1977 to maximize passive solar heating and provide light and air throughout. Enter the foyer and go up the spacious curved stairs to the main floor where you’ll find a central brick chimney; a large fireplace and wood stove which divides the double-height living room/dining room. Glass doors open onto to a wisteria-shaded deck. Off the living room are a full kitchen and a master bedroom, with walk-in closet and private bath. Pass through the library-shelved alcove at the back of the house where stairs lead to a loft style gallery/office space overlooking the living room. On the first floor there is an additional kitchen, a sitting area with wood stove and brick chimney. Mirroring the layout of the second floor is a master bedroom and a full en suite bath. Two other small bedrooms and a half bath are on this floor as well. Sliding glass doors lead to a brick-floored plant conservatory and potting room. There are newer system updates, roof and walls are foam insulated, the living room ceiling is beamed and wood-clad making for wonderful acoustics in the double height room. The layout lends itself well to an air B&B set up or studio space coupled with living space. This beautiful and unique home is worth the look.
Let them know you saw it on Old House Life!

