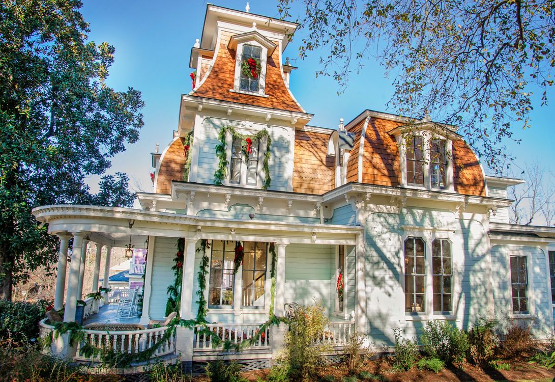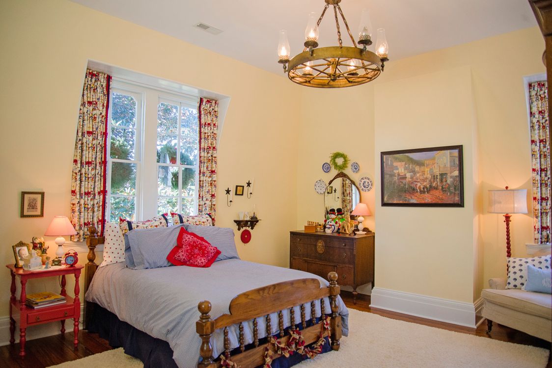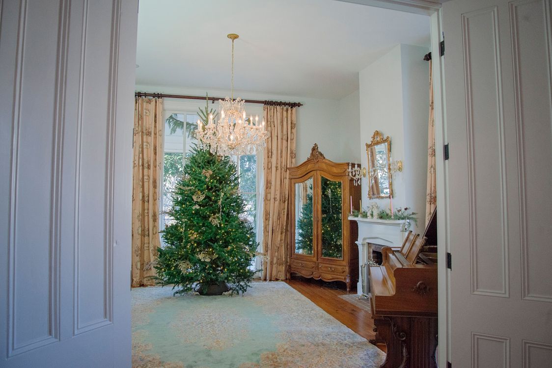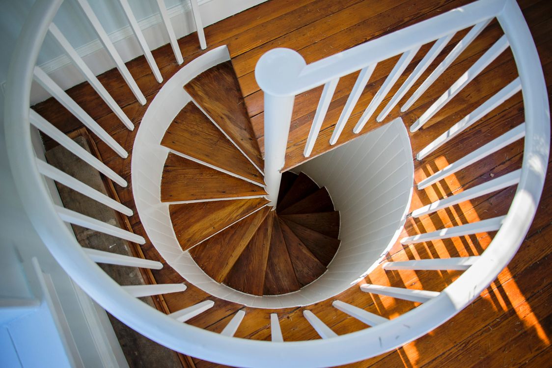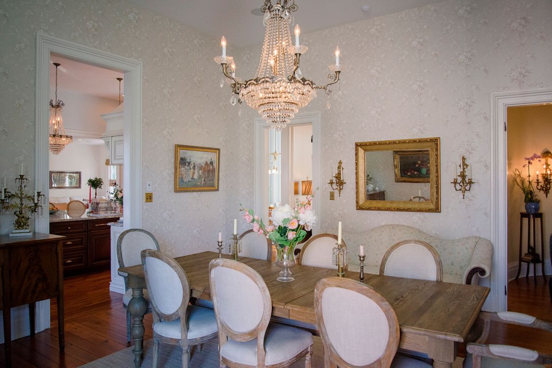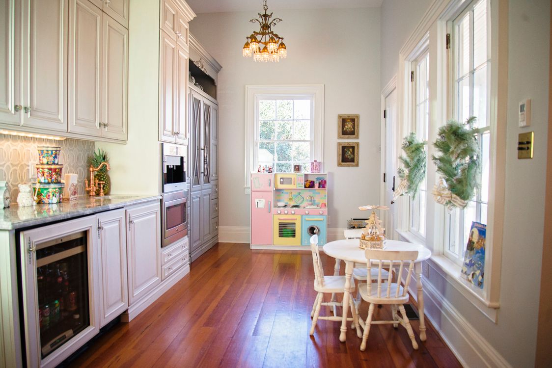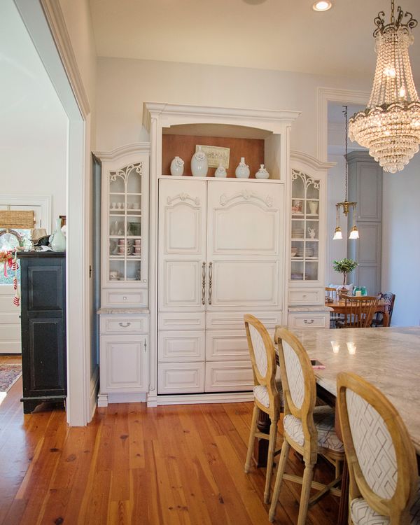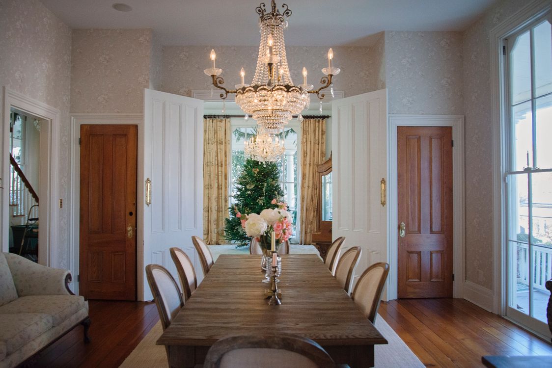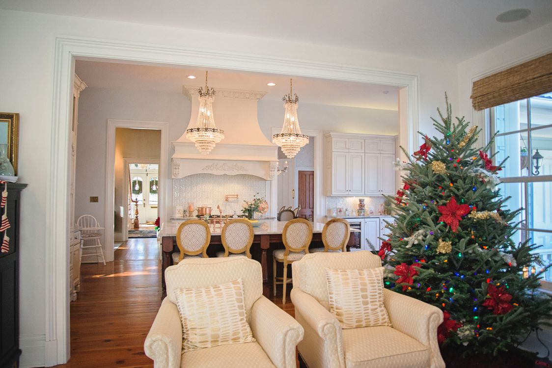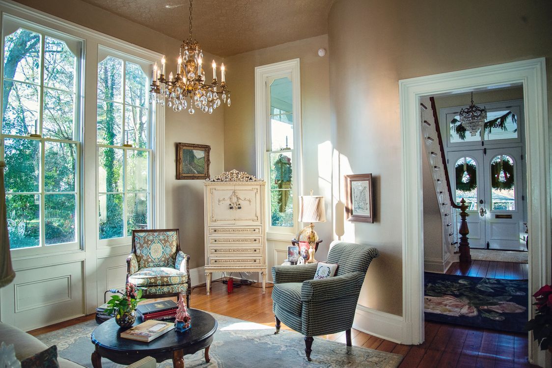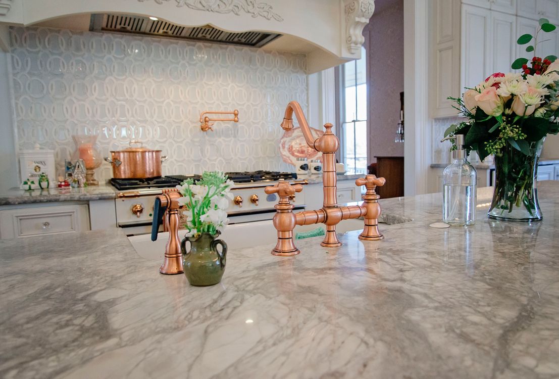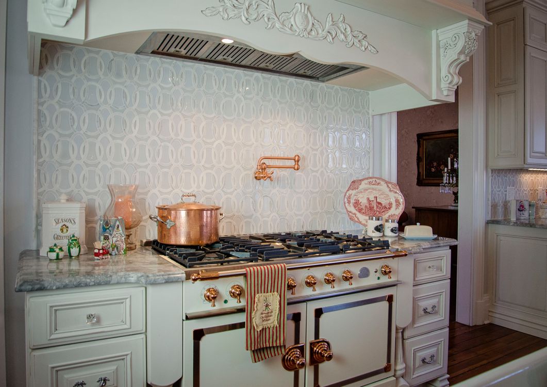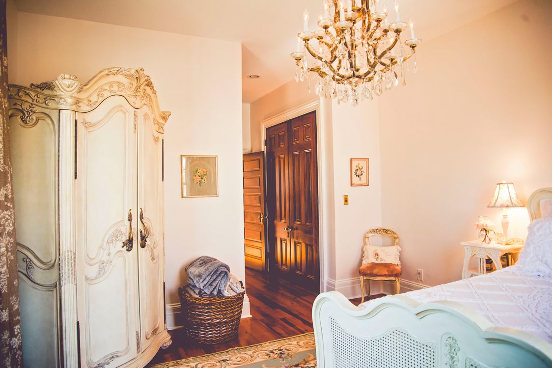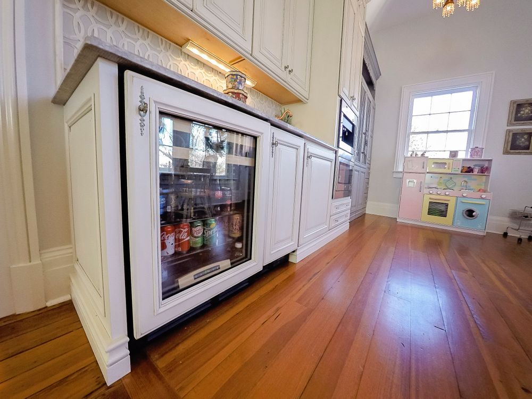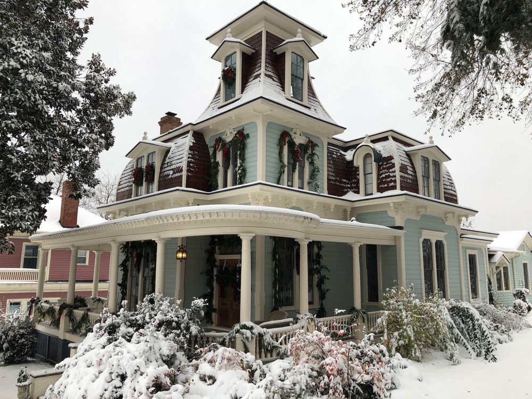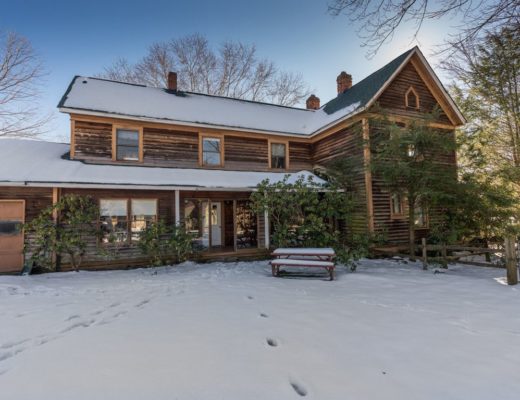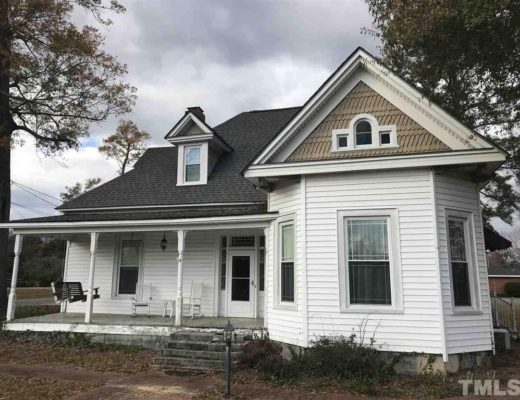
One of my all time favorite houses in Raleigh! It is simply stunning! The Heck-Pool-Parker house was built in 1871. It has been lovingly and painstakingly restored. Look at that stove! Really beautiful. Located on .82 acres in Historic Oakwood area of Raleigh. Four bedrooms, three bathrooms, and 3,948 square feet. $2,200,000
From the Realtor listing:
History of the heck-Pool-parker house
It is estimated that the Heck-Pool-Parker house was built around 1874. Jonathan McGee Heck a Colonel of the 25th Virginia Infantry in the Civil War, moved to Raleigh with his wife, Mattie in 1869. In 1871, they hired architect George H.S. Appleget to design their mansion at 301 N. Blount Street first and then later he would also design what is now known as the “Three Sister Houses” (218 N.East St., 503 E. Jones St. and 511 E. Jones St.). Mr. and Mrs. Heck became major developers of the Oakwood. The design of these 3 homes are perfect examples of the Second Empire style, which commonly displayed mansard roofs, towers, arched windows and scalloped shingles. The kitchen was originally a separate building at the rear of the home, which was common for this time period.The house was sold in 1875 to Stephen Decatur Pool and his wife for $4,500 and the Hecks provided owner financing. Pool was also a Colonel in the Civil War. The Pools unfortunately defaulted on the loan and the Hecks foreclosed on the property around 1881. The house was rented out for several years and then Hecks’ daughter, Minnie moved there with her husband, Bryan Grimes Cowper, until the property was sold in 1897 to the Jones family. At that time, the lot extended all the way to Lane St. The Joneses ran a grocery store at the corner of Lane/East Streets. They also added a room at the back, which connected the kitchen to the rest of the home . In 1909, the Joneses sold off the lots that border the corner of Lane/East Streets, but kept the alley/driveway so these lots would also have access. Later that year, they sold the property to Thomas B. & Penelope Parker. The Parker family did many improvements to the home. Some of those improvements included the addition large carriage house, the extension of the deck on the left side and the stone retaining wall in the front. The Parker family owned the home until 1961. The home then served as a rooming house for several years until it was eventually condemned. It was purchased in 1972 by Annie Brantley Gardner (later Barbour), who already had owned several properties in the area. She restored the home and turned it into 7 efficiency apartments. Each unit had its own bathroom and kitchenette. The “Three Sister Houses” were listed on the National Register of Historic Places in 1973. The Barbours eventually moved into the rear part of the home in 1990 and the main part of the home stayed vacant for close to 20 years. The house stayed in the family until it was sold in to the current owners.
The current owners, Randall and Heather Scott purchased the home in 2012 with the intent to restore the property to a single-family home, preserve the treasured history and add some much-appreciated, modern conveniences. With the property converted to 7 apartments and in need of an extreme amount of work, this was no easy feat! They hired a team of experts, including Mauer Architecture (who is well-known for their efforts in several famous downtown renovation projects) and Alan Leland (a respected woodturner out of Chapel Hill). The Scotts also worked with an award-winning landscape architect, the late Harriet Bellerjeau, as well as a crew of many other specialists and contractors. A guest suite was added to the back of the home. All electrical, plumbing, HVAC and roofing was replaced. Kitchen was upgraded to have all modern conveniences, including granite, high-end Miele appliances and a La Cornue, dual-fual range. The original wide-plank, heart of pine floors were brought back to life. Each piece of trim was carefully restored, or new pieces were custom-crafted to match originals perfectly. The Scotts went through great lengths to ensure everything in the home was restored to its original glory. Every detail, carefully considered. The home was fully and completely renovated. The Scotts were ultimately successful in this magnificent renovation. They now had a home that preserved history gloriously, but offers the quality and conveniences of new construction. The Scotts, along with their team of highly skilled contractors, architects and specialists, won a 2013 Anthemion Award for this successful project!
Let them know you saw it on Old House Life!



