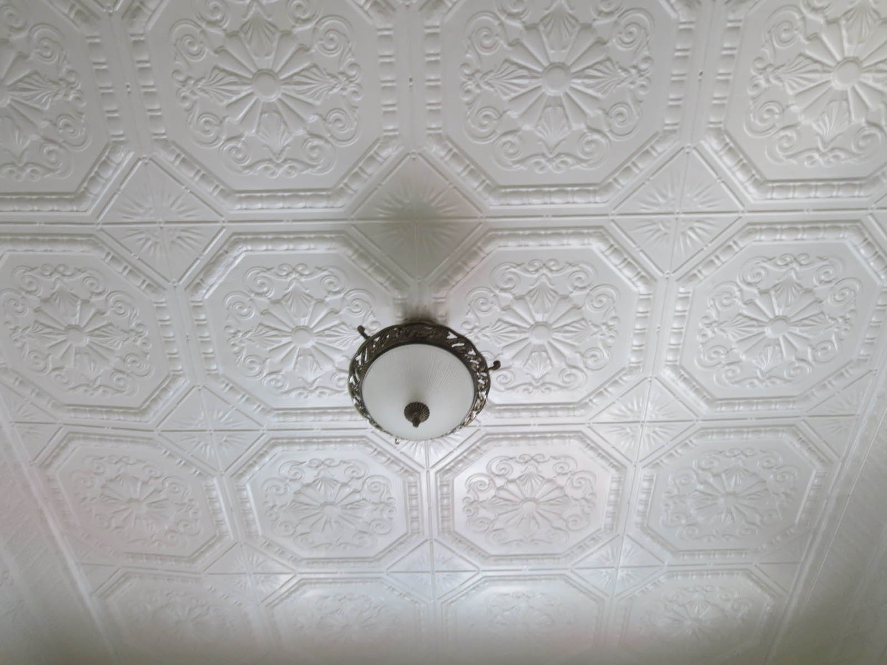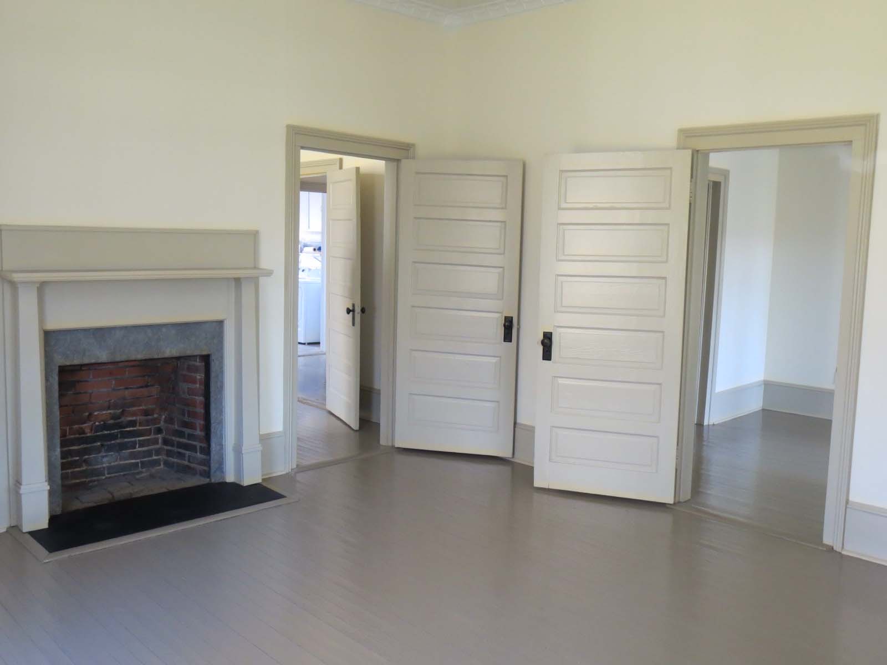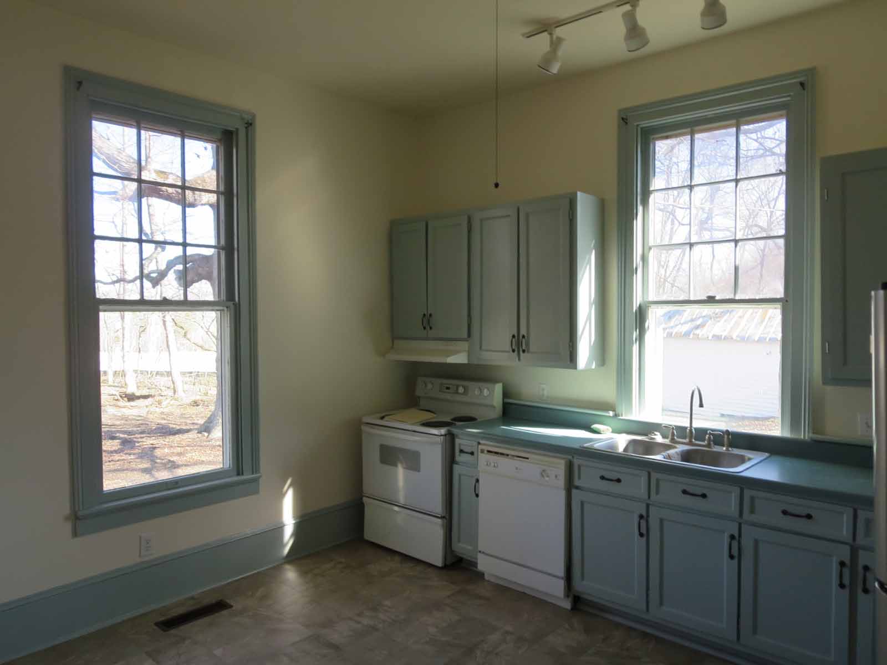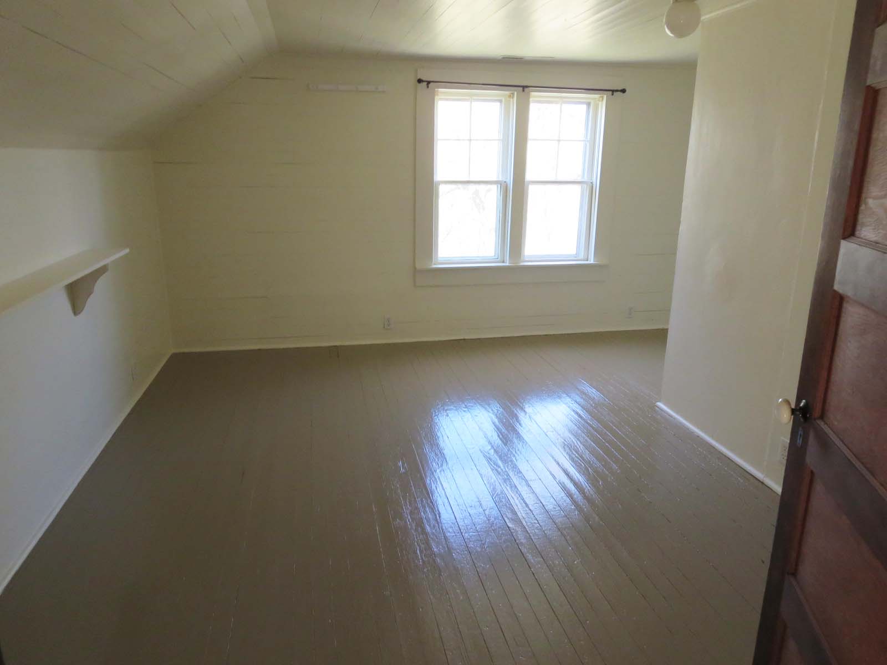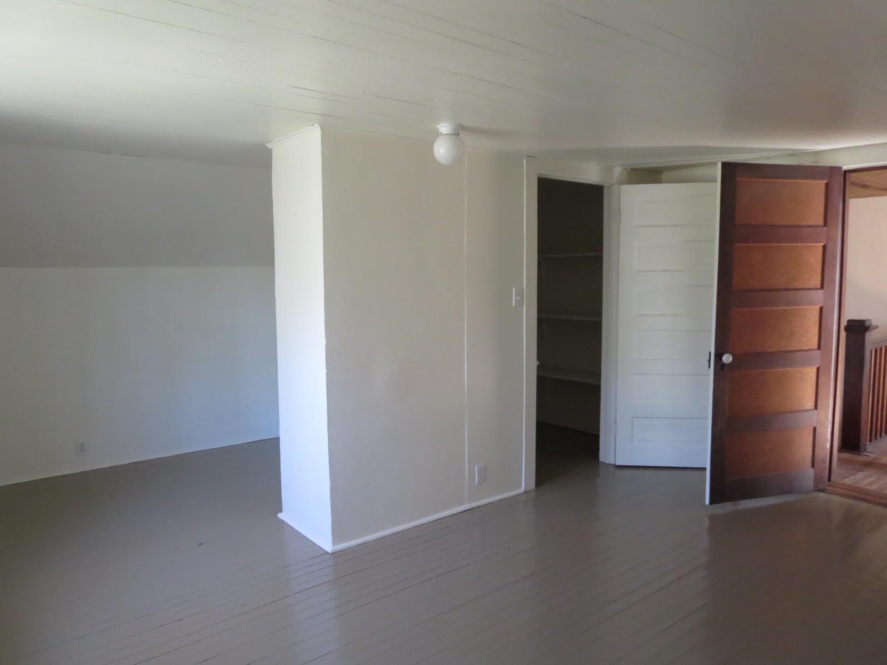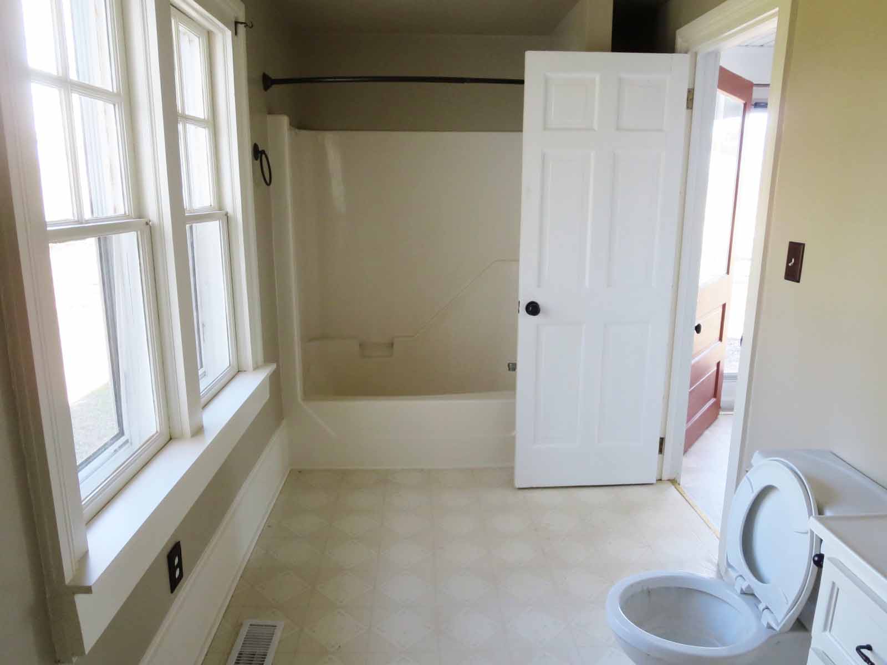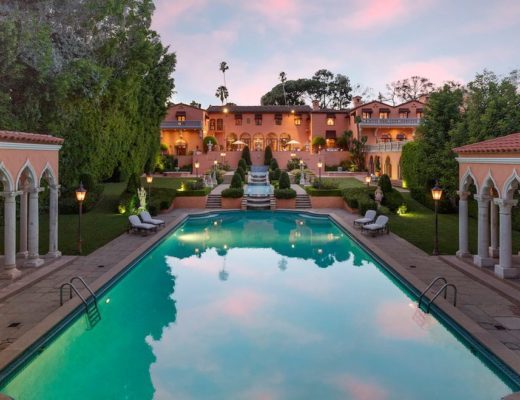
In love with this bungalow! Historic “Perry House” is on the National Register of Historic Places. Built in 1910 by the descendants of the nearby Woodleaf Plantation. Love the pressed metal ceilings and the original hardwood floors! Located on 3.25 acres in Louisburg, North Carolina. Three bedrooms, two bathrooms, and 2,578 square feet. $275,000
From the Preservation North Carolina listing:
Built c.1910 by descendants of the nearby Woodleaf Plantation, the Perry House is a lovely example of a rural bungalow-style farmhouse. The wide porch with a wooded view has plenty of room for rockers. The spacious interior features stunning pressed metal ceilings in several rooms, three fireplaces with attractive mantels, and wood floors throughout. The main staircase, second floor hall and doors feature natural wood finishes providing a striking and attractive contrast to the more formal rooms. With 3 bedrooms, two baths, plenty of closets, kitchen appliances, a roomy mudroom/laundry, and a c.1930 garage all set on 3.25 acres, this is an attractive move-in ready property.
Architectural and Historical Information
Around 1910, William Edward Perry started construction on his new house with help from his brothers N.M. and Hugh Perry on land that had been in their family since the 1830s. Sited near the ruins of the former Overseer’s House, the Perry House is to the west and within view of the Massenburg Plantation house, also known as “Woodleaf.”
Though a simple bungalow in appearance, the Perry House is a thoughtfully constructed residence that is more Classical than Craftsman with broad cornice, pilaster-like cornerboards and porch supports, gable returns, and especially the transom and sidelights surrounding the main entrance. Part timber-frame and part balloon-frame, this sturdy house rests on a cut-stone foundation. The freshly painted, historic clapboard siding is punctuated by large fashionably Craftsman 9-over-1 doublehung sash windows. The wide porch with a wooded view has plenty of room for rockers. The house is topped by a beautiful pressed-metal shingle roof.
The front doors lead into the entrance hall/foyer. Much of the first floor interior features stunning pressed metal ceilings – a different one in every room. Pocket doors divide the entry hall from the stair hall. The front parlors and northwest room include fireplaces with attractive mantels. The main staircase, second floor hall and doors feature natural wood finishes providing a striking and attractive contrast to first floor formal rooms.
A large solar farm is being developed in the field to the north. As the house is listed in the National Register of Historic Places, it will be buffered from view by rows of plantings which should screen the solar farm from view of the Perry House property within a couple of years.
Let them know you saw it on Old House Life!



