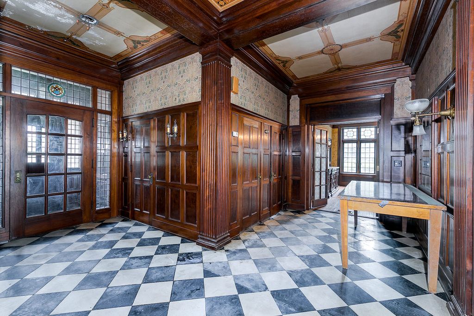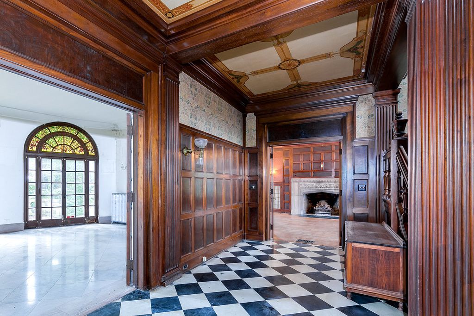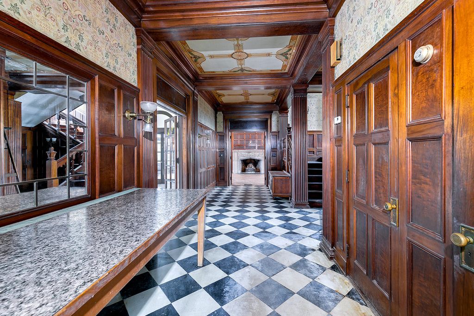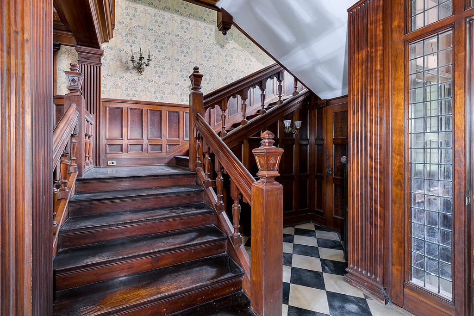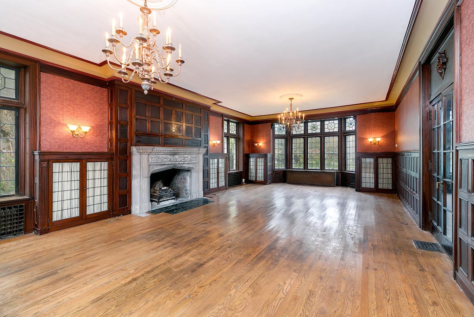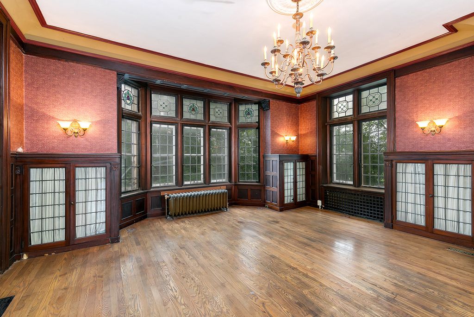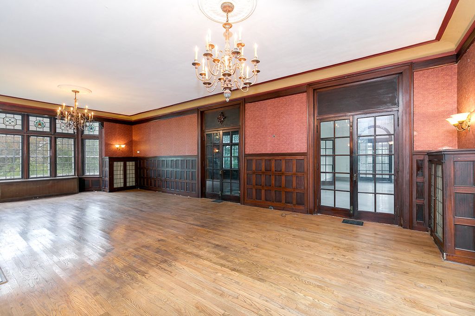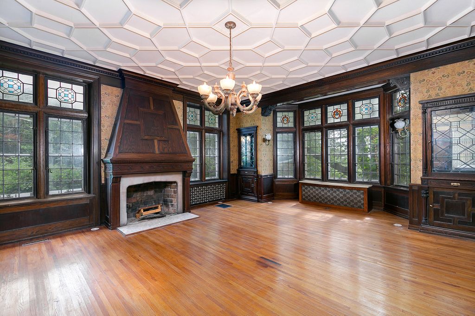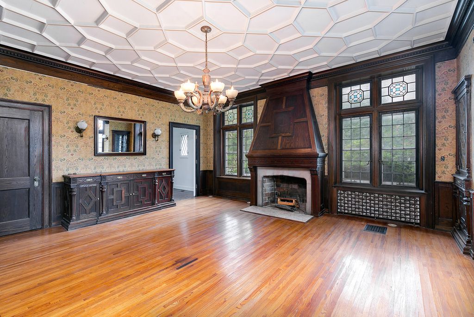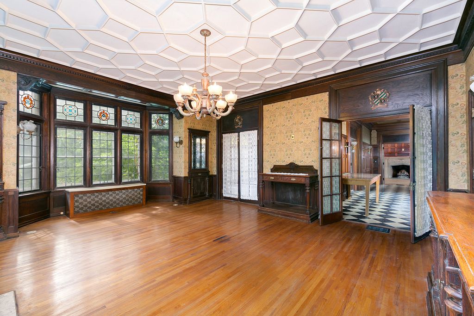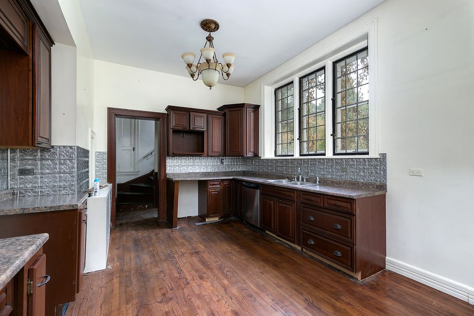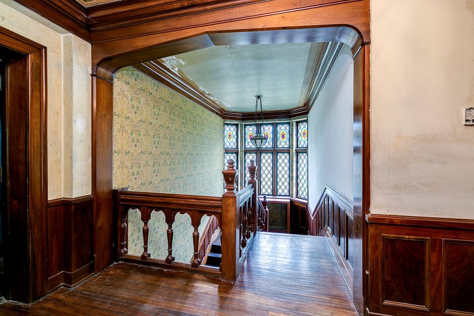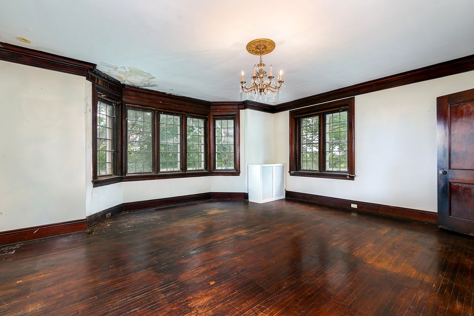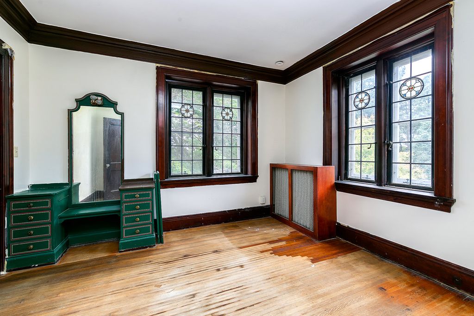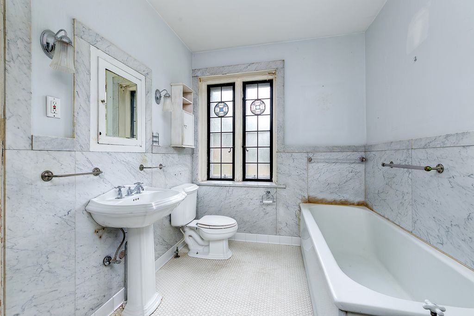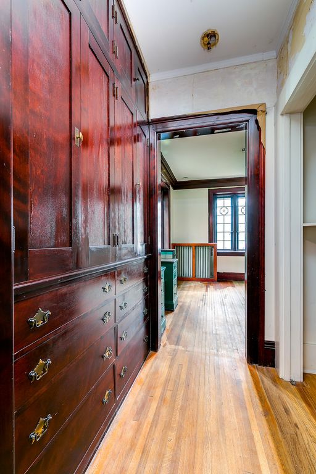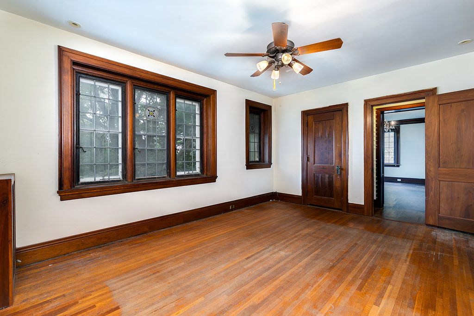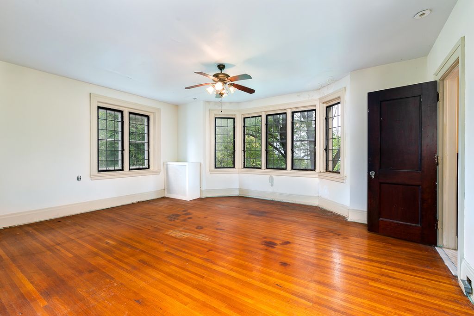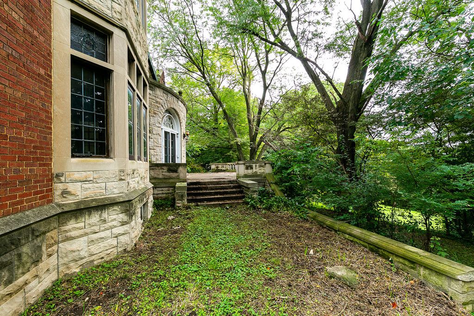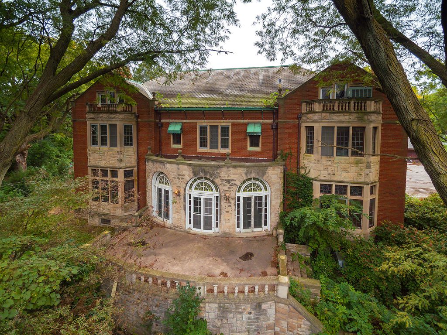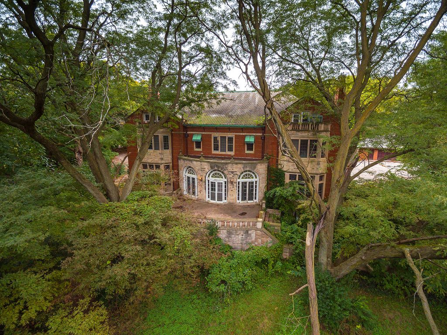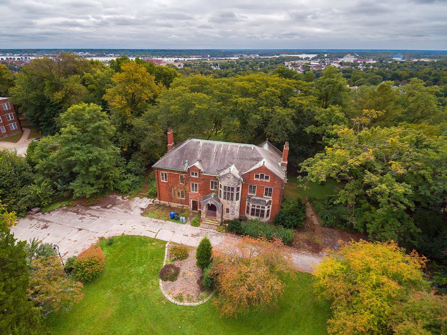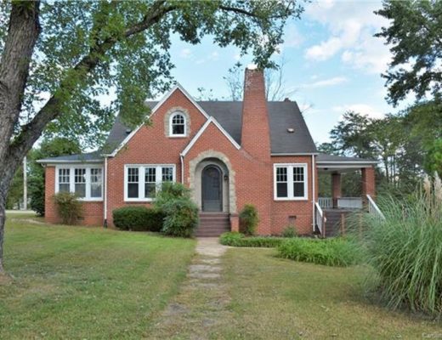
What an amazing stunning and original interior! The mansion was built in 1910 for Dr. Kuno Struck and his wife, Norma. In 1927 Dr. Struck added a three car heated garage. Dr. Struck traveled to England a lot and it is said he had this house designed after a tudor mansion he saw in England. He spared no expense when building this. The stained glass was acquired from a cathedral in Canada that was being torn down. Other windows he couldn’t find here in America so he found them in England and had them shipped here. The Struck family coat of arms can be found above the sets of French doors. Located on 3.59 acres in Davenport, Iowa. Five bedrooms, five bathrooms and 5,135 square feet. $300,000
From the Zillow listing:
Now’s your chance to own a piece of history! This grand five bed, three and a half bath home is ready to be restored to its former glory. Designed in 1910 by the architectural firm of Clausen and Clausen in the Jacobethan Revival Style for Dr. Kuno Struck and his wife Norma, the daughter of Max Petersen. In 1927 the heated three car garage was added to the estate; it includes an AO Smith Permaglass water heater, a half bath, workbench, hookups for a utility sink, and a 13′ x 10′ storage room. It is said that Dr. Struck traveled extensively and spent a lot of time in England. While in England he saw a first century English Tudor mansion that he loved and he had this home built as a replica. Placed on the National Register of Historical Places in 1984 this two and a half story red brick and limestone house is a work of art. Stand back a moment and drink in the beauty of the parapet gables complete with ball finials; the tall, narrow windows beneath label moldings, and a full-height projecting window bay of ashlar stone. A semi-circular arched opening marks the recessed main entrance where you can still see the capital S above the door for the Struck family. Step into the foyer and main hall and you’ll discover handsome wood wainscoting and trim, Italian Terrazzo tile, coffered ceiling, a grand wood staircase, a leaded glass mirror, two coat closets, a powder room, and three sets of French doors. The set to the right lead into the expansive living room. Living room features oak hardwood flooring, wood wainscoting and trim, crown molding, two bay windows, wood burning fireplace with limestone mantel and marble hearth, and six leaded glass cabinets. Take a moment to admire the exquisite stain glass panels above each window. It is believed that when the home was being built a cathedral in Canada was being torn down so Dr. Struck got the stained glass from the cathedral and incorporated it into the windows of his home. The windows themselves are quite unique with brass handles and a setting to allow air in, but still keep the home secure. It is thought that Dr. Struck couldn’t find the type of windows he wanted in America and had these made in England. At the back of the living room, French doors lead you into the solarium with its sumptuous marble flooring. Three sets of French doors each topped with a semi-circular stained glass window lead to the semi-circular masonry patio with an ornamental stone balustrade and a partial view of the Mississippi River. It is estimated that there are over three thousand pieces of glass in the stained glass toppers. French doors at the front of the solarium lead back into the hall. French doors to the left lead into the remarkable dining room. Dining room boasts an extraordinary plaster honeycomb ceiling, oak hardwood flooring, wood wainscoting and trim, wood burning fireplace, bay window, two lighted china hutches, a built-in server, a built-in buffet, and a table linen closet. More exquisite stain glass panels can be found here and the Struck family coat of arms can be found above both sets of French doors. The final stop on the main level is the kitchen it has been updated over the years and has newer cherry cabinets and a walk-out to the side yard where you can find a pond. On the landing of the main staircase, you’ll find a stained glass bay window. At the top of the stairs, the master suite can be found to the right. Master suite is comprised of a bedroom, a 12′ x 10′ dressing room with built-in dressing table with lighted wrap around mirror, a 9′ x 5 walk-in closet with built-in cupboards and drawers, and an opulent master bath. Bedrooms two and three share a Jack and Jill bath. Bedrooms three and four each have walk-in closets and share a 5′ x 5′ walk-in closet. In the servant’s hallway you’ll find a full bath, fifth bedroom with walk-in closet, a closet with mop sink, and a wall of built-in cupboards. Sold as is, where is.
Let them know you saw it on Old House Life!






