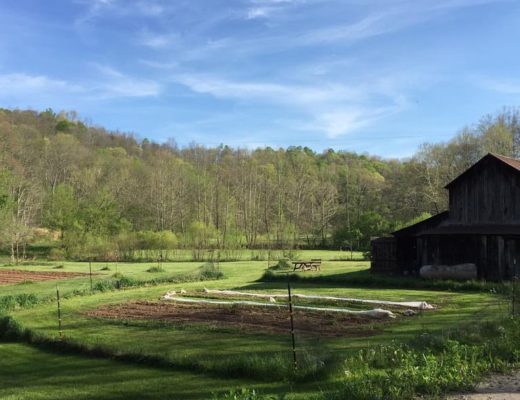
This is really pretty and the restoration work is complete! Built in 1885 in Mount Olive, North Carolina. The Flowers-Wooten-Holmes house is an Italianate style house. There is still an earlier cabin on the property that is believed to have been built in the early 1800’s and was the kitchen for the house. Mr. Holmes was the founder of the North Carolina Camellia Society and some of the varieties he created are still on the grounds. There are four bedrooms, three bathrooms, and 3,513 square feet. $200,000
From the Preservation North Carolina listing:
READY FOR OCCUPANCY!
Renovation is complete for this two-story Italianate house designed by noted New Jersey architect G. S. H. Appleget. Built in 1885 it is located on a prime downtown corner lot surrounded by lush, historic landscaping. An older cabin already on the property and dating from the early 1800’s was used as the kitchen connected by a breezeway and is still part of the house today and is itself possibly the oldest structure in Mount Olive. During most of the 20th century, the house was owned by Mr. and Mrs. Robert Peele Holmes. Mr. Holmes founded the North Carolina Camellia Society and created new varieties still growing on the grounds today.
The house features fine details including a bracketed cornice with double drops, original 2-over-2 windows, paneled wainscot, 4 original mantels with metal surrounds, original molded handrails, balustrade with turned balusters, a turned newel post and decorative scroll work. The center hall floor plan features a living room with fireplace, dining room with fireplace, master bedroom with fireplace and private bath, laundry room, half bath, a large kitchen/den/breakfast room and a mud room on the first floor. The upstairs has a spacious hall and three large bedrooms, each with a fireplace. There are two full baths and two half baths, one each upstairs and downstairs. Most of the flooring in the two-story Italianate is original heart pine except for main hallway and master bedroom, which are 1920-era tongue-in-grove oak. The back part of the house is floored with 1880’s era recovered tongue-in-grove oak from the old Northeast FW Baptist church. Work includes:
– Exterior painting complete.
– All interior painting complete
– All floors sanded and refinished
– Completely new electrical wiring though out
– New upstairs and downstairs heating and a/c units and ducting
– 95% new plumbing (original fixtures retained where possible)
– Original: wood paneling and molding, staircase, newel post, balustrade with balusters, fireplaces, mantels, wood floors, doors, windows, etc. have been retained everywhere possible and refinished. Missing or broken elements replaced in kind
– Rotted or damaged structural members and siding have been replaced.
– New roofing (replaced shingles with shingles)
Let them know you saw it on Old House Life!












