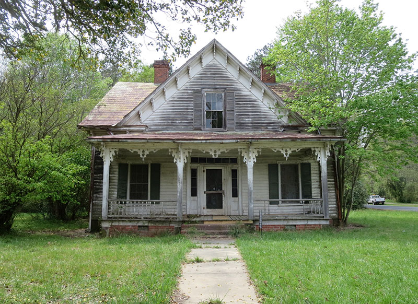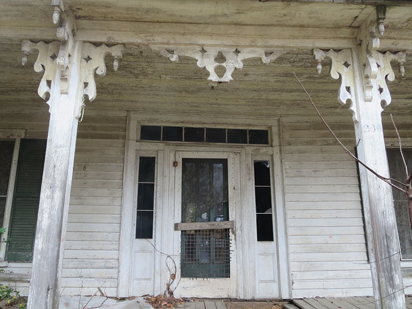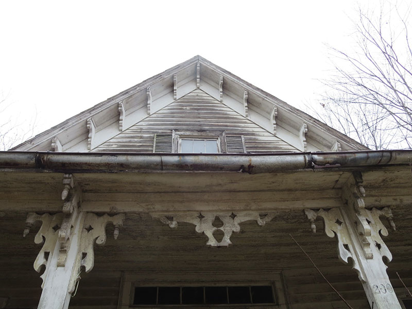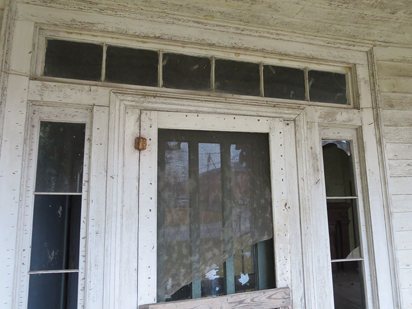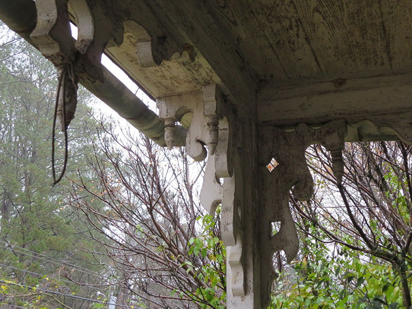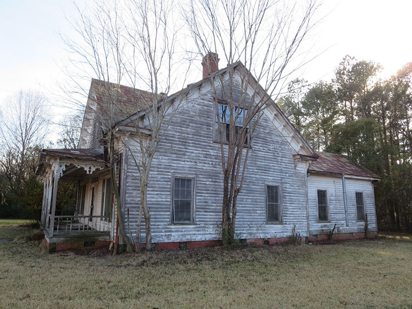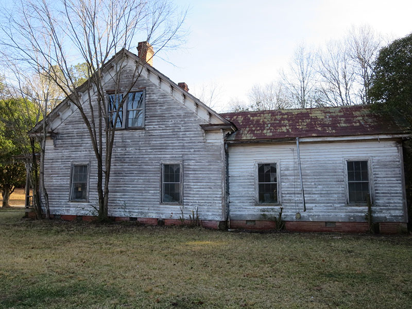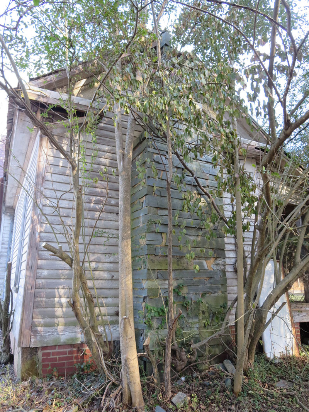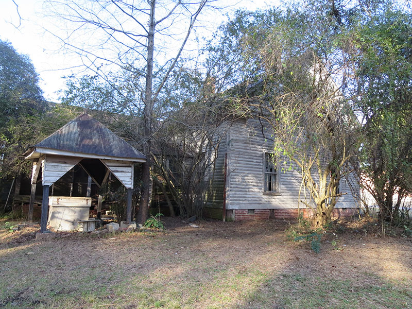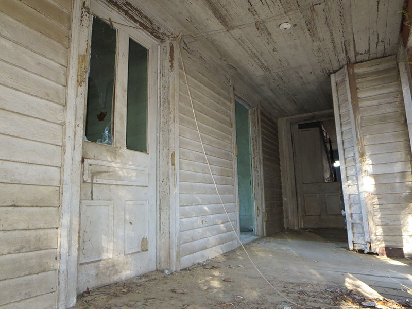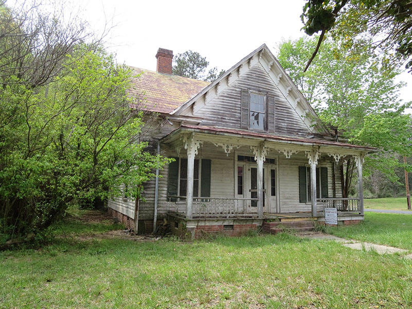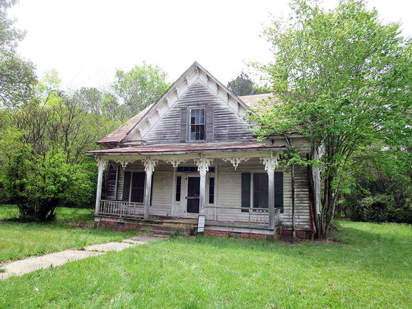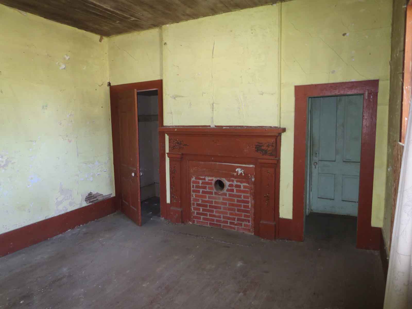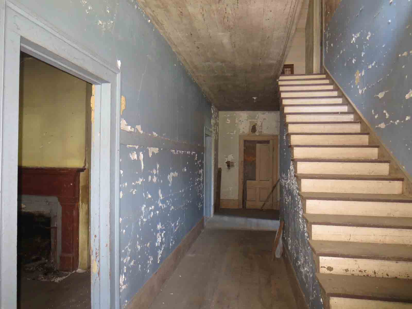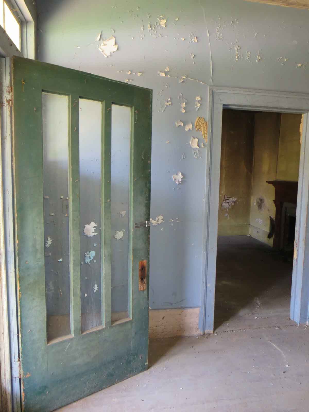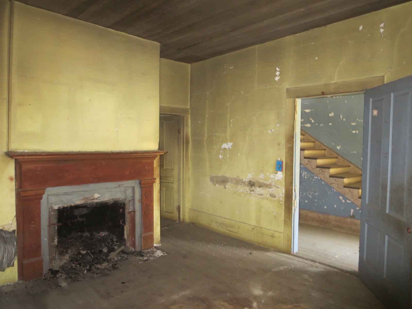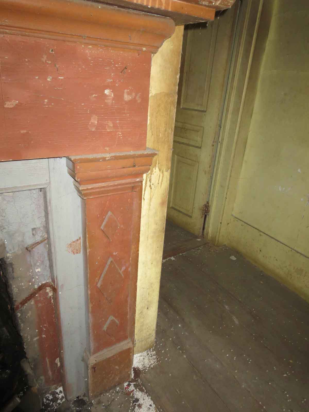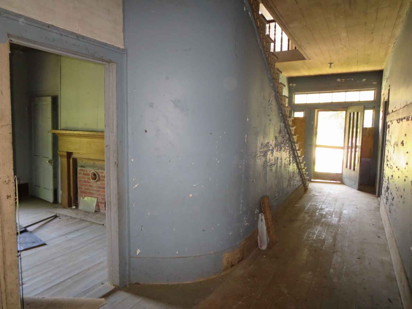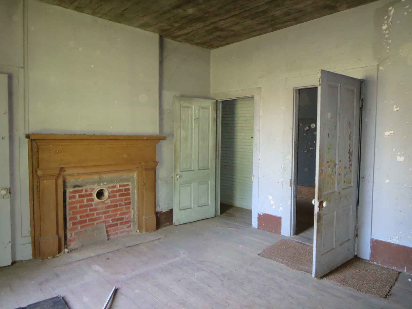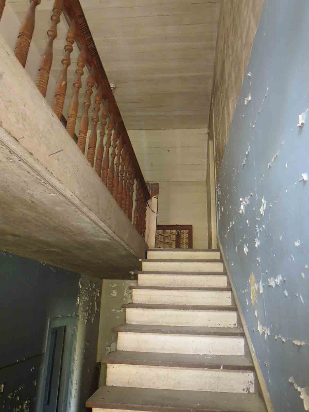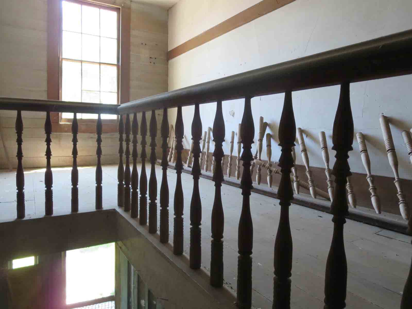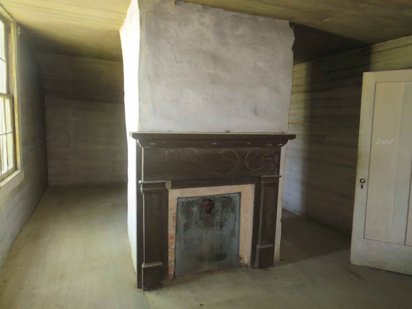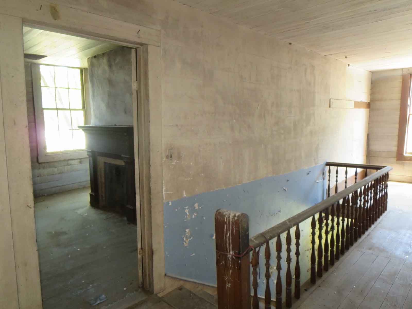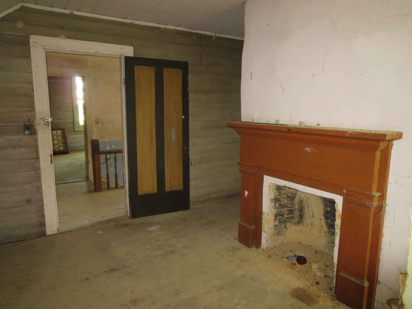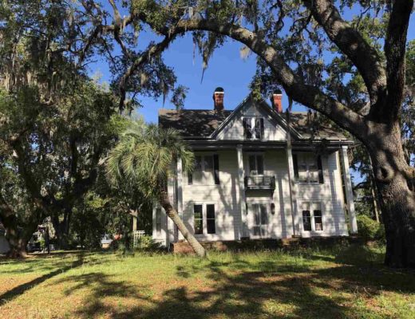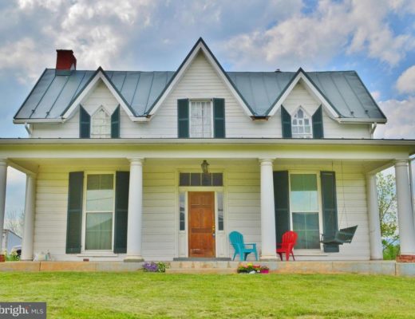
This fixer upper could be so cute!!! Located in Mount Gilead, North Carolina. The Haywood-Taft house has mantels in nearly every room. The house is 1,500 square feet and located on .75 acres. $39,000!
From the Preservation NC website:
Most likely built by local builder/architect/engineer Will Haywood, the house is a story-and-a-half, frame house with an inviting pattern book-inspired front porch draped with carved and sawnwork ornament divided by chamfered posts and anchored with turned balustrades. The multi-gabled roof is equally as showy with a deep cornice and wide eaves embellished with elaborate pendant brackets and scroll ornament. Windows consist of six-over-six sash and louvered shutters. The central entrance contains a glazed upper-panel door framed by paneled sidelights and a wide transom. A rear kitchen wing attached to the northwest end of the house features a unique, exterior slate chimney composed of large slabs of smooth gray rock. A side porch off the south elevation of the kitchen overlooks a brick-lined well sheltered beneath a hip roof.
The broad gable-end roof and front wall dormer provide generous space for two second-floor rooms separated by a large stair hall. Likewise, the spacious interior rooms on the first floor consist of four rooms separated by a wide stair hall and a fifth room on the north (right side) offering space for an interior kitchen. The first floor stair hall is made up of a curved wall supporting the stairs, a balustrade with delicately turned banisters and molded railing terminating in a robust turned newel post. The high ceiling and generous room dimensions offer a spacious interior. Plaster walls throughout the first floor are in good to fair condition for the most part. Ceilings are wood sheathed, as are the walls in the second floor rooms. Additional woodwork includes simple yet attractive mantels, high baseboards, and two- and four-panel doors.
Let them know you saw it on Old House Life!

