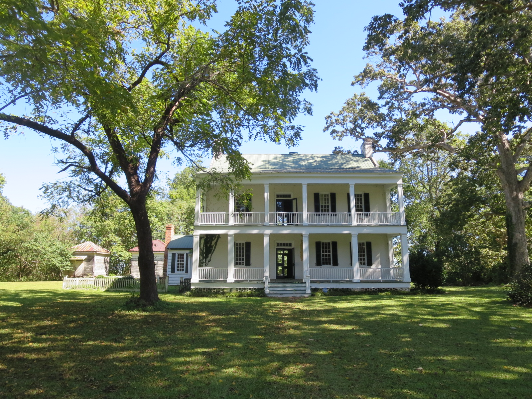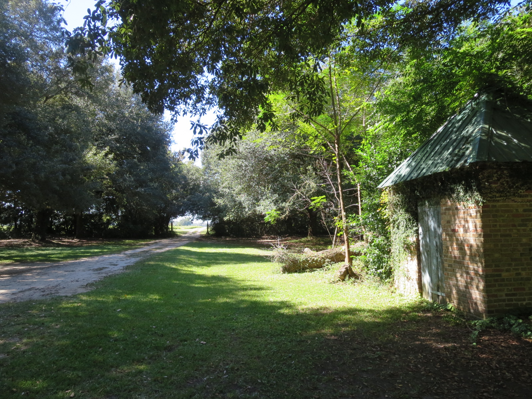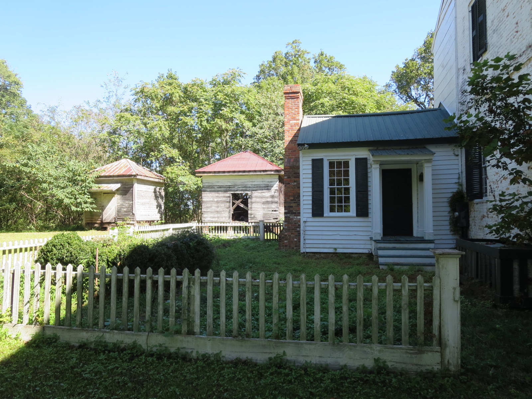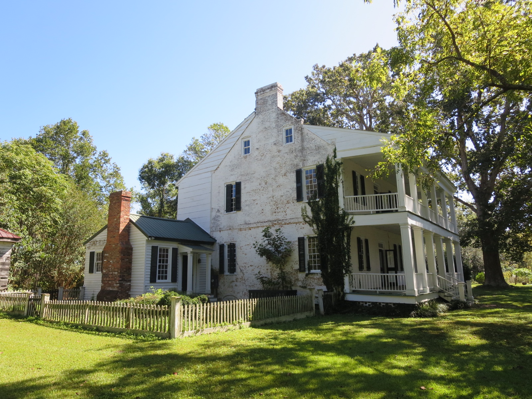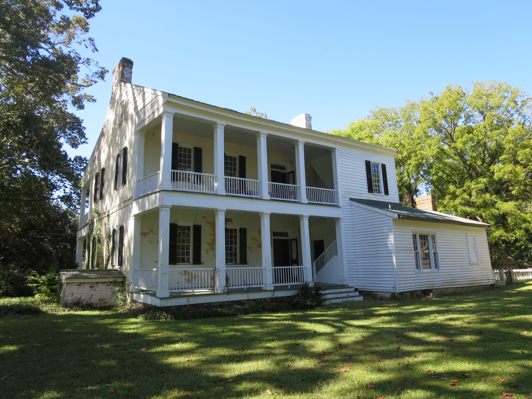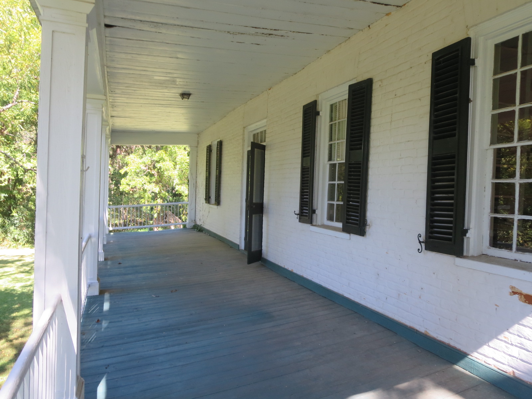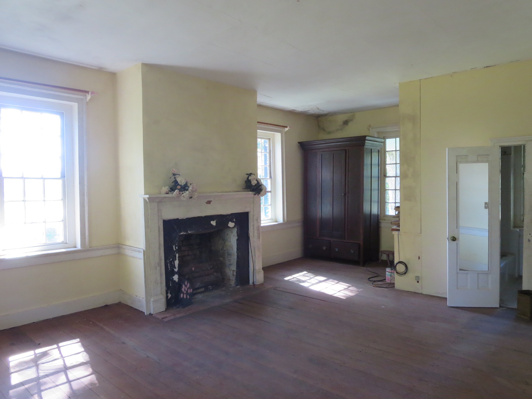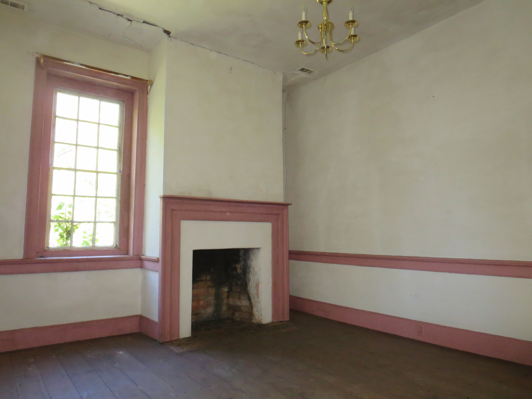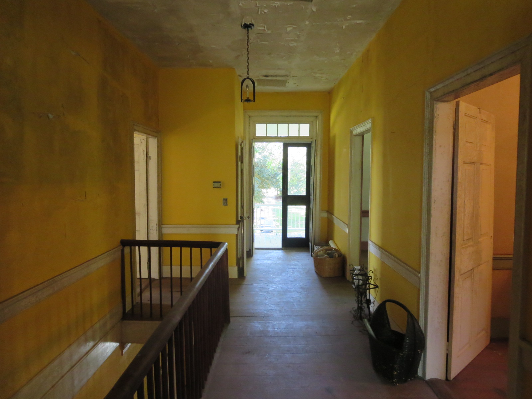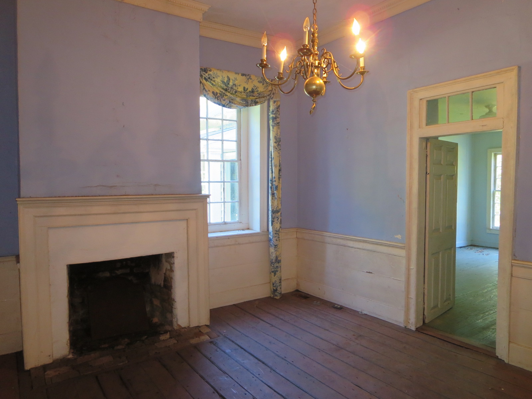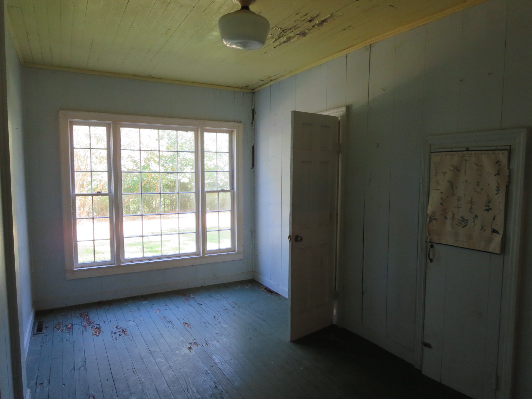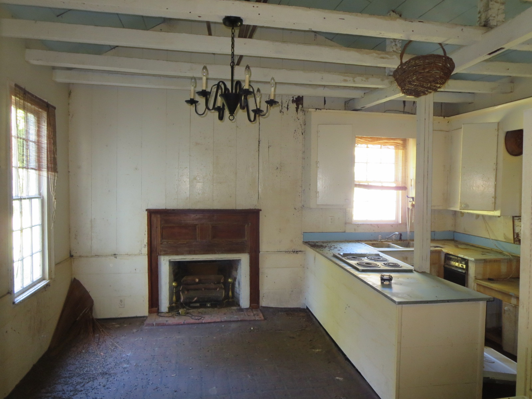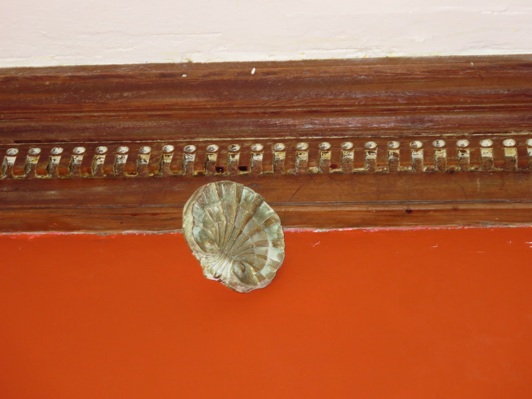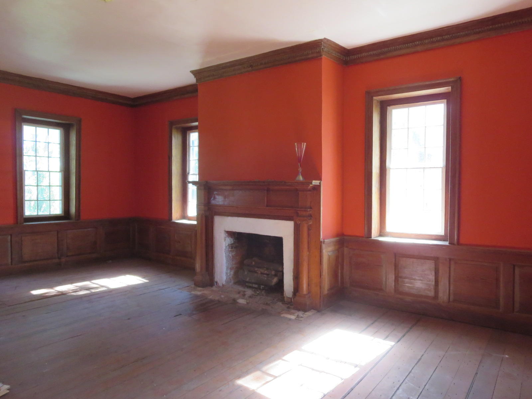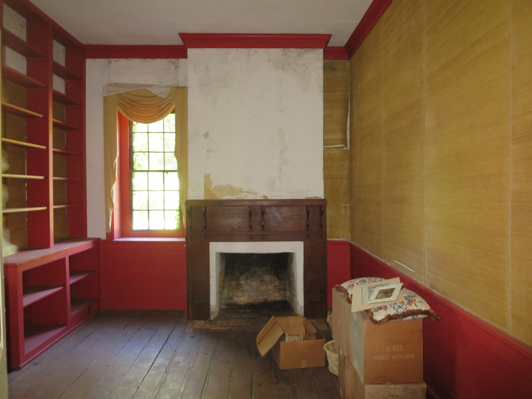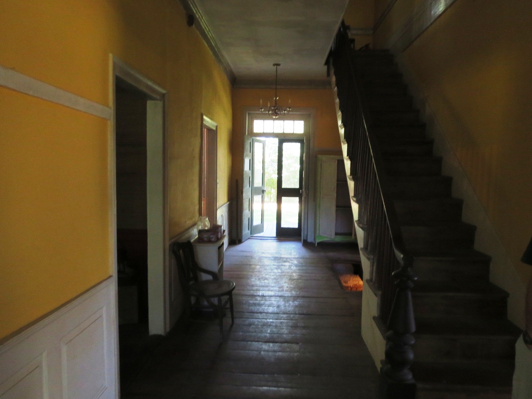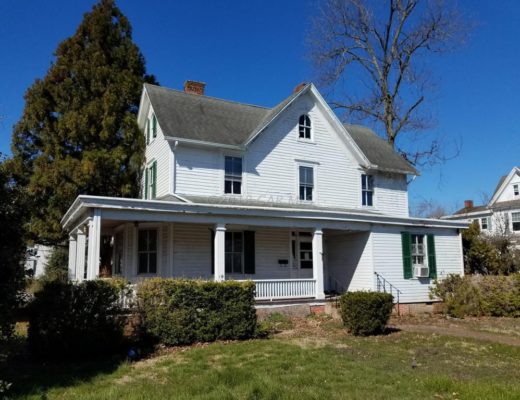
Located on 47 acres in Tarheel, North Carolina. Purdie Place was built between 1803 and 1809. It is listed on the National Register of Historic Places so it does qualify for tax credits! It sits high on a bluff overlooking the Cape Fear River. $239,000!
From the Preservation North Carolina listing:
James S. Purdie had significant land holdings in the area as early as 1788 in which he was recorded as owning 1,920 acres and 28 slaves by the 1790 census. He served as sherriff of Bladen County in the 1780s and was a private in the Continental Line during the American Revolution. Prior to beginning construction of the present house, Purdie lived in an earlier house on the north side of the river. A chapel was also built as part of the larger complex as early as 1800 where Methodist Bishop Francis Asbury preached during his extensive travels throughout the state from the late 18th century through the early 19th century. He likely stayed with the Purdies in their new plantation house during his 1811 and 1813 travels. The first chapel was destroyed by fire and replaced by the present chapel by 1845 located across the road from the present house. James B. Purdie inherited the plantation following the death of his father in 1818. The estate then went to James B.’s wife Anna Maria following his death in 1834. Under her management the plantation grew substantially with holdings of over 1,300 acres and 60 slaves by the 1850 census. The Purdies continued ownership of the estate until 1946. It has been owned by the Mitchell family since their purchase in 1972 under whose careful restoration and stewardship resulted in its listing in the National Register of Historic Places in 1977.
The two-story brick exterior exhibits mostly Flemish bond with the foundation laid in common bond and some located on the ends. The side walls rise into gable parapets with corbelled steps terminating into the chimneys. The two stories are divided by a brick belt course increasing the appearance of size and scale. The land and water side facades are shaded by substantial two-story porches supported by hefty flat-paneled Doric columns and pilasters. The front façade is four bays wide and has an asymmetrical arrangement with the entrance located in the second bay from the west end. The river side elevation is also four bays wide with corresponding door location and an enclosed exterior stair on the west side. This rare intact example of an original exterior winder stair is open at the first floor, but is enclosed on approach to the second floor gallery with wide wood sheathing.
Large nine-over-nine windows also brighten the spacious, well-appointed rooms. Plaster walls and ceilings, beautiful wood floors, and large six-paneled doors with H-L hinges are found throughout the main rooms of the house. Interior room arrangement for both the first and second floors consists of a center hall with staircase with a large room on the east end (right side) and two smaller rooms on the west end (left side). On the east side of the first floor is located the large main parlor extending the depth of the house. The focal point is a large wood mantel with classical tripartite form with Ionic colonettes supporting a deep molded shelf. Raised-paneled wainscot with molded chair rail and a deep wood cornice with delicate pierced dentil molding encircles the room. The same wainscot is found on the entry hall. The smaller west rooms, one used as a study and the other a dining room, have flush wood dados with molded chair rails and distinctly different mantels – one with decorative brackets and the other with telescoping surround.
Let them know you saw it on Old House Life! This house is by appointment only, no drop ins to see it. Contact Cathleen Turner at 919-401-8540

