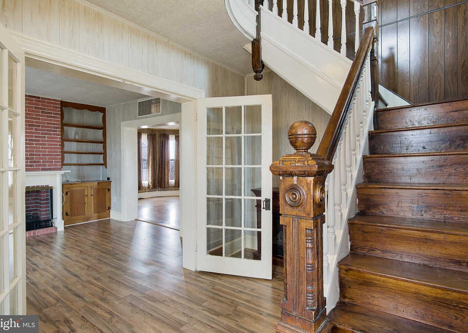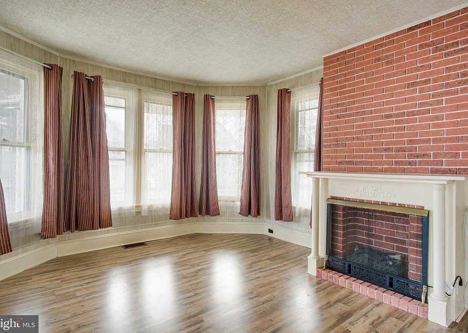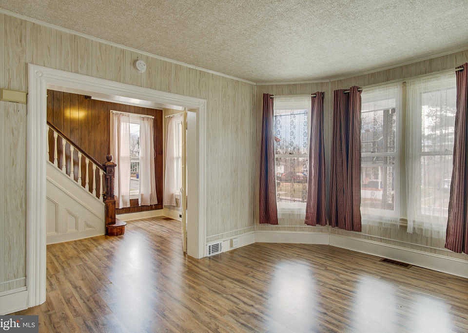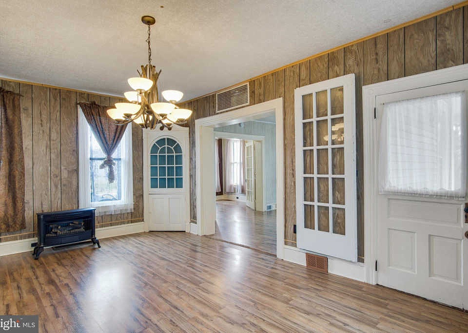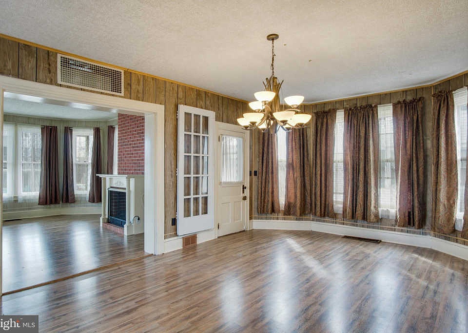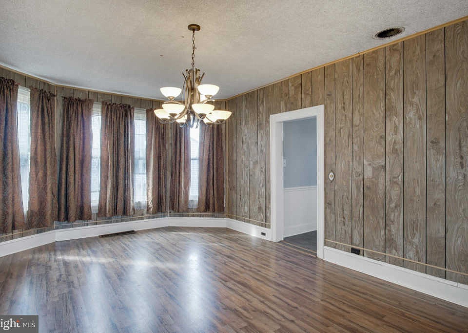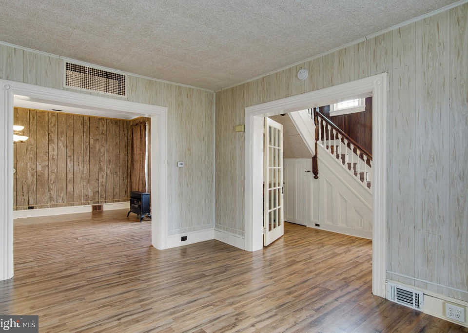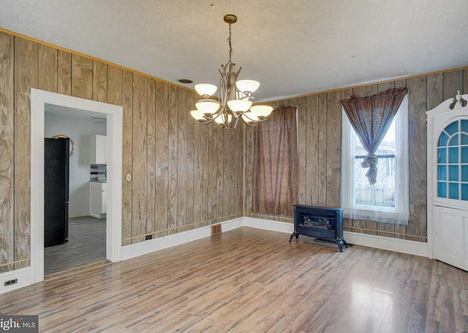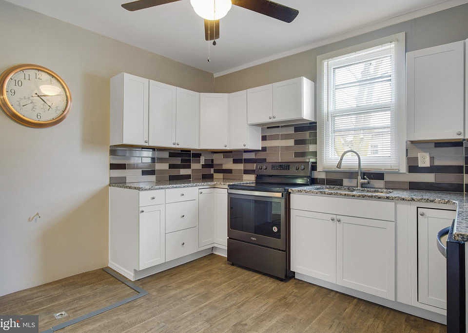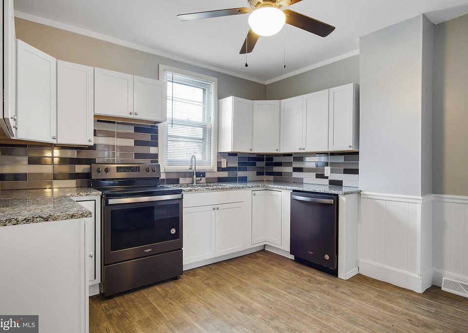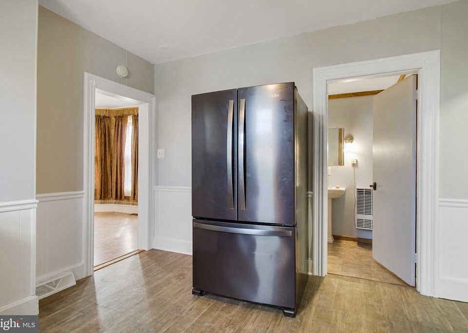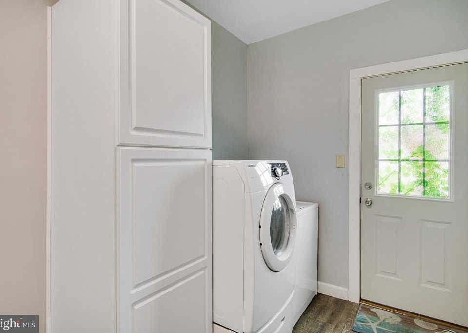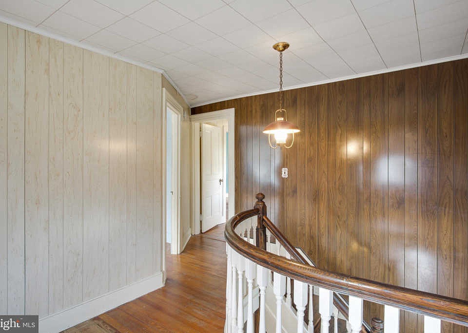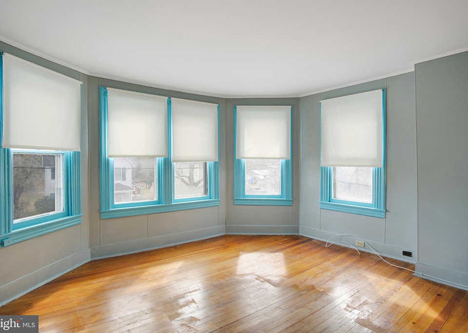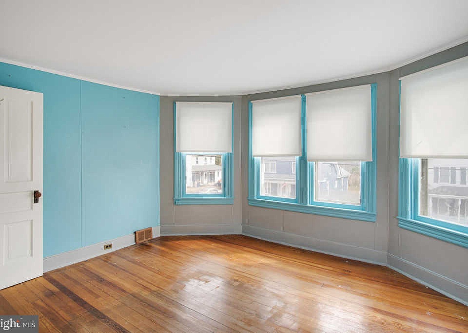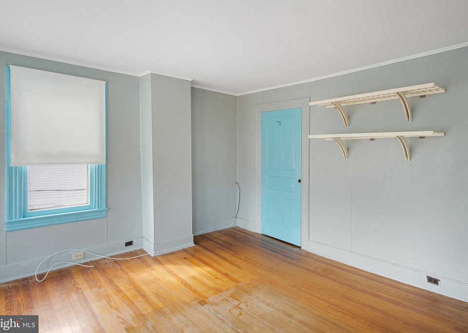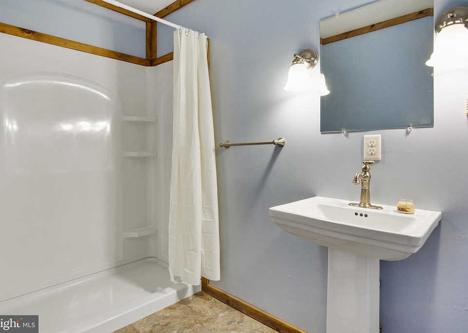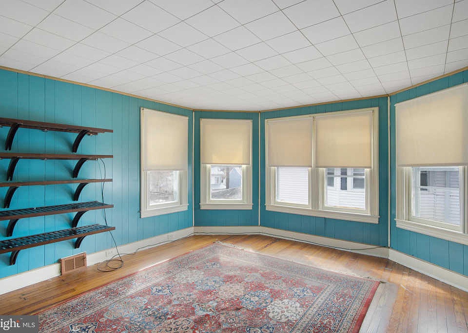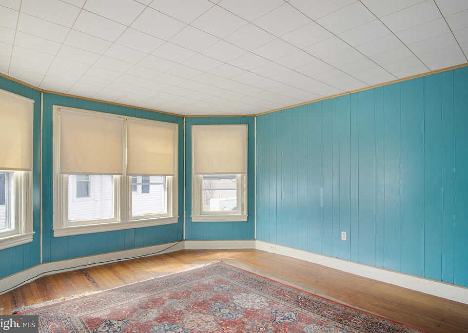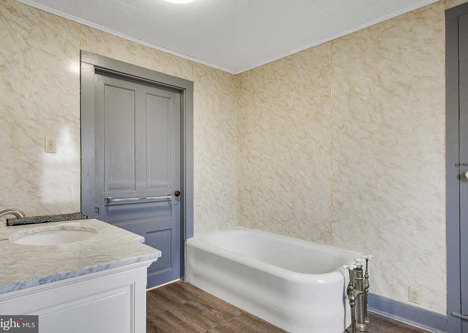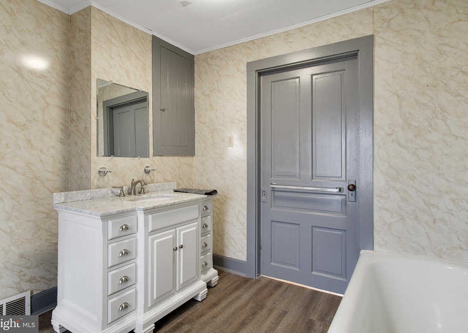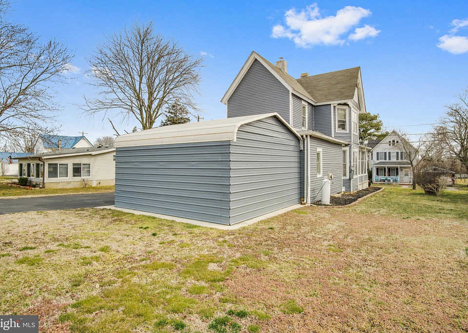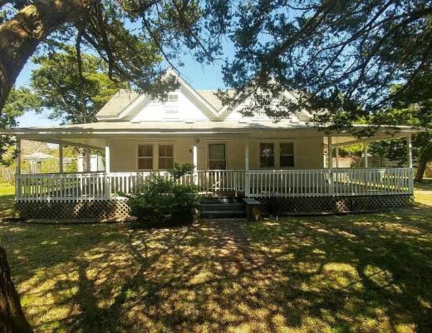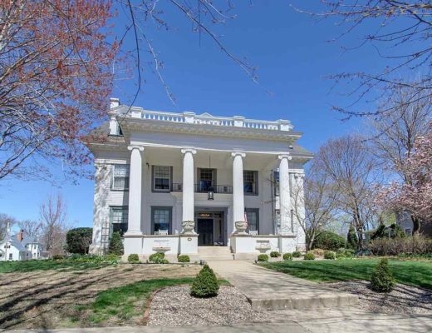
Great stairs in this house! The floors are beautiful also. This home was built in 1900. It is located in Frederica, Delaware. This home has large bay windows. Love the original bath tub! Nine foot ceilings, large baseboards, French doors and an updated kitchen. Two bedrooms, two bathrooms, and 2,032 square feet. $149,000
From the Zillow listing:
Charm resonates in this Victorian beauty! This just over 2,000 sq.-ft. 2BRs/2bath home portrays yesteryear ambiance. Sitting elevated on lot, this classic Wedgewood blue siding trimmed with white 1900-built home showcases pitched roofline and bay windows, and has a prescence on this quiet street south of Frederica. Relax on big-screened-in wrap-around front porch and enjoy hum of small-town life. Updates include renovated kitchen, both baths, and exterior siding, while wide baseboards and 9-ft. ceilings throughout. Hardwood foyer~s focal point is graceful, white spindle with dark wood railing, all-hardwood turned staircase. French doors open to main space with quaint floor-to-ceiling red-brick FP flanked by built-in shelves/cabinets, creating genuine wall of interest. Adjacent is bump-out span of multiple almost floor-to-ceiling windows, while white-washed wood paneling offers light touch to room. Beyond is large open room where wood paneling is complimented by natural wood crown molding. Built-in corner hutch is reminiscent of earlier times and is a stunner and space-saver for storing china and glassware. 2-tier chandelier defines dining space and full wall of almost floor-to-ceiling windows invites in sunlight. Eat-in, wood-floored kitchen is modernized with sleek, white cabinets and black appliances, enhanced by contemporary subway tile backsplash in hues of ivory, charcoal and onyx along with granite countertops in like colors. Dove-gray paint with chair rail and white wood below finish off room. Off kitchen is full bath in powder blue with natural wood baseboards and crown molding and low-lip, walk-in shower and pedestal sink with square basin, while pewter sconces flank generous mirror. Main floor gray-color laundry room has dual-stacked white cabinet, W & D, wood floor and ~-glass pane back door. 2nd level hall boasts white-washed light wood paneling and hardwood floors. Both BRs are large and light-filled. BR1 touts hardwoods, gray paint with dashes of teal blue millwork around windows and doors and 1 accent wall, big closet and 5-window bump out. BR2 touts teal blue paint with white doors, millwork and baseboards. It too has spacious closet and 5-window bump-out. Full bath with hardwoods has gray-color door and beige wallpaper, white vanity with silver clam-shell hardware and, to keep with earlier times, large tub. 3rd level of home is storage, but could be 3rd BR. Dual-space carport is added perk! Masterfully-built home on S. Market St.!
Let them know you saw it on Old House Life!


