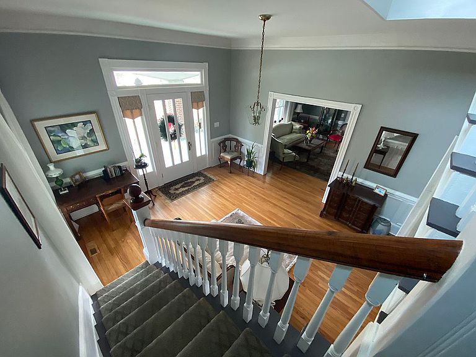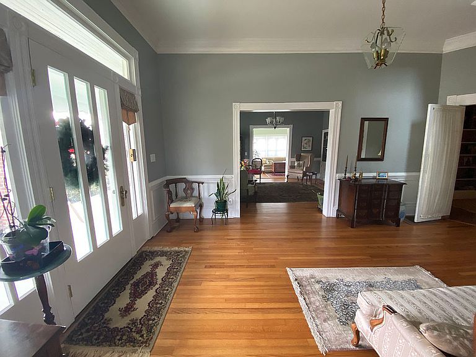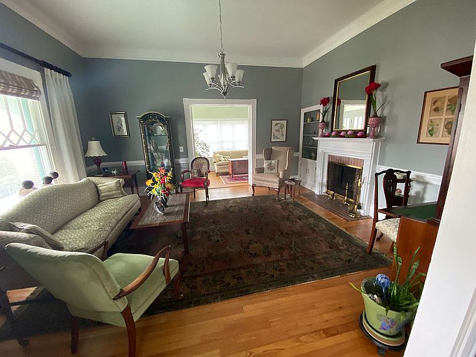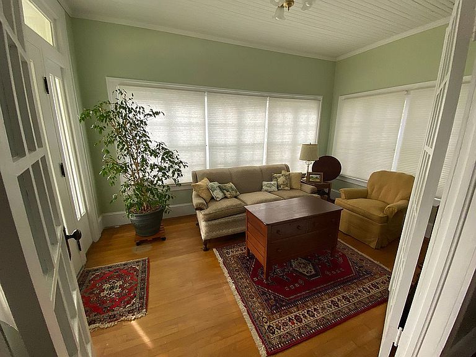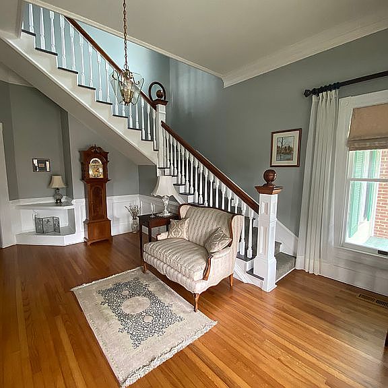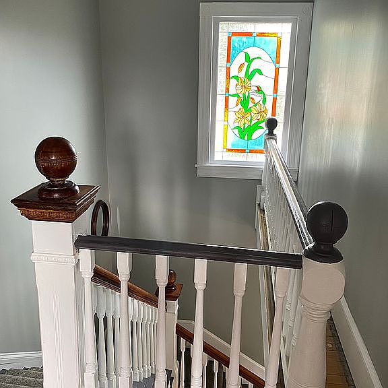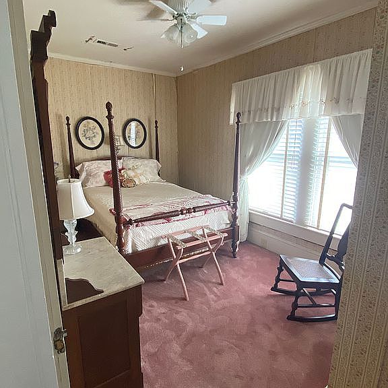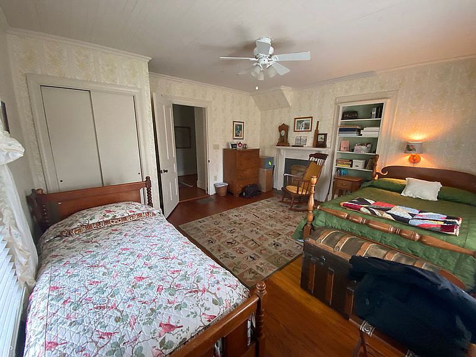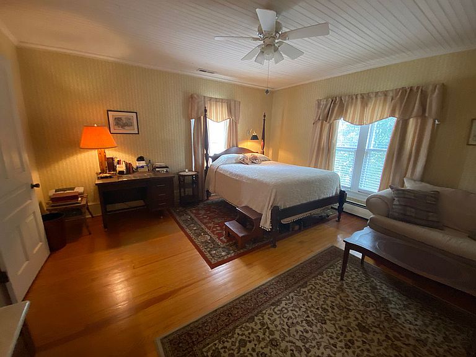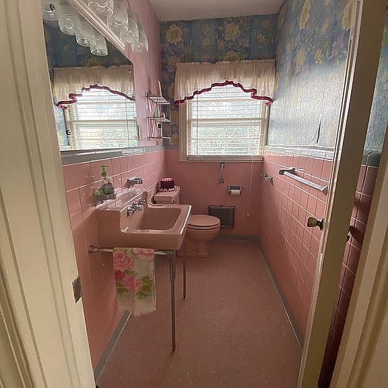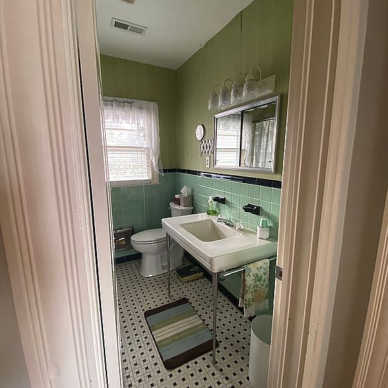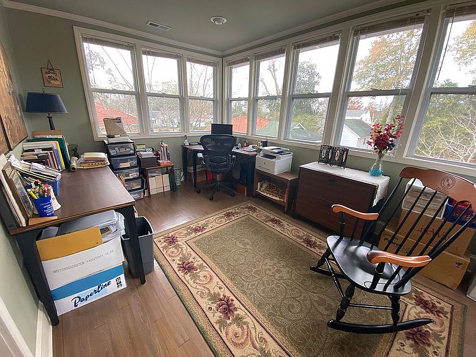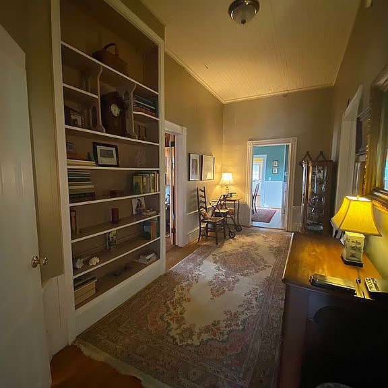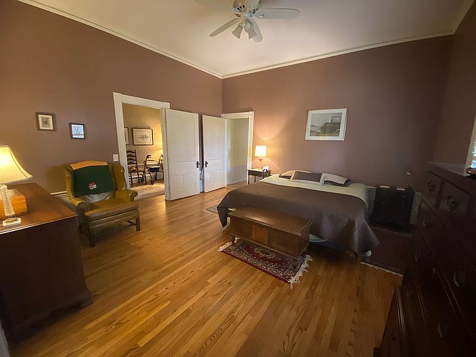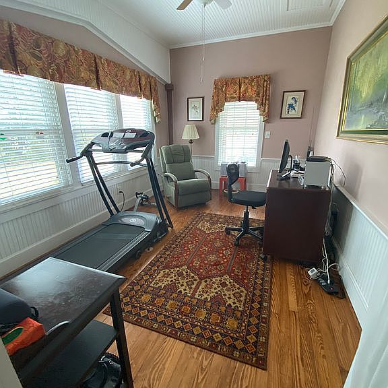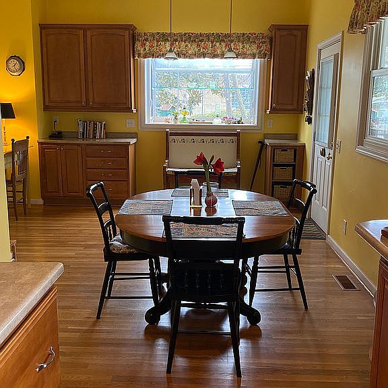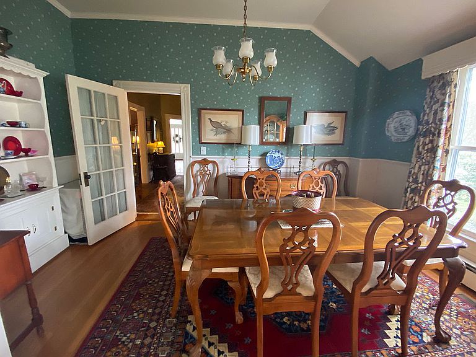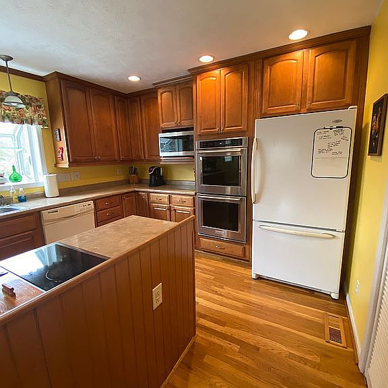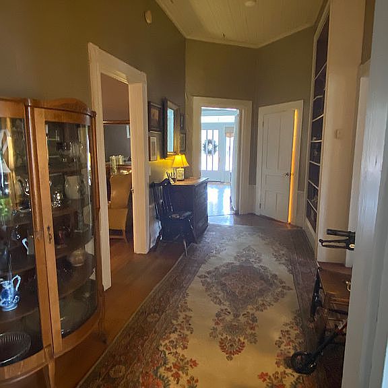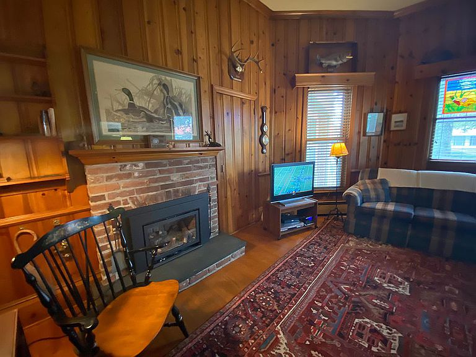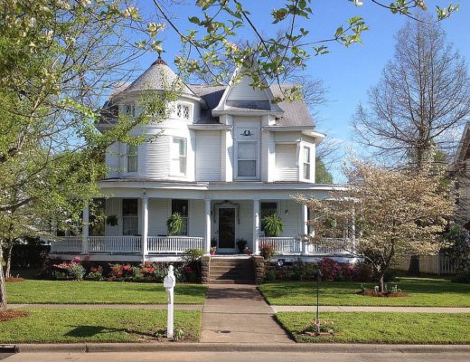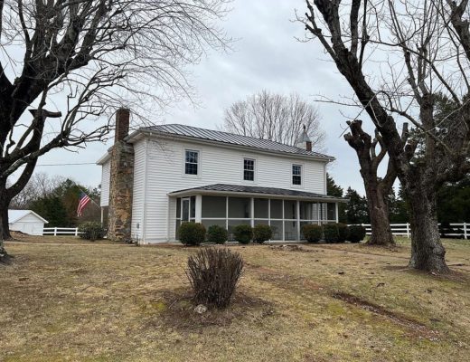
This is a big house with 4,000 square feet! It has a great porch! The home was built in 1908. It is located on .84 acres in Bladenboro, North Carolina. The home features a large front porch, original hardwood floors, wainscoting, stained glass, crown molding, vintage tiled bathrooms and built-ins. The backyard is like a secret garden with a patio and koi pond. Five bedrooms, four bathrooms and 4,020 square feet. $349,000
Contact the property owner: 919-234-5244
From the Zillow listing:
A heritage house continuously enjoyed for three generations, which has personified Bladenboro’s “Main Street” since 1908. A stately magnolia tree and driveway that runs the full length from S. Main Street to S. Ash Street, welcome all to a home with room for everyone! The front entry with covered walkway leads to a brightly lit area with numerous large original windows and notable period staircase. 10-12 ft ceilings throughout the house. The main floor includes a large primary bedroom, with its own sitting room, bathroom, and his/her walk-in closet(s). A true family den with wood-paneling, hand-crafted cabinet, and gas fireplace. Dining room with built-in cabinet is connected to a large renovated (2007) kitchen that supports being the host for big parties and family gatherings. Four upstairs bedrooms and separate office space. A walk-up attic presents a large storage area or potential sanctuary for Mom / Dad / kids. Fully-updated electrical and HVAC. Exterior renovation (2015) included new cement-fiber siding and architectural-shingle roof. Outside living is enjoyed from a full-span covered front porch, a screened-in back porch and a slate patio adjacent to a small goldfish pond. A line of cedar trees provides backyard privacy and plenty of room for kids and dogs to run around the established oak tree. Additional buildings, all in the same architectural style, provide space for storage and a range of creative hobbies. Detached two car garage, connected to a large enclosed space suitable for gardening equipment, bikes, and fishing gear. A workshop, built in 2000, was designed with both “This Old House” craftsmen and car mechanics in mind. 535 sq ft of heated/cooled space. Single and double door entry. Concrete floor and 220V outlets for heavy duty machinery. LARGE (8’2”L x 4’2”W) workbench with split wood/metal inlay top and electrical conduit supporting six outlets on each side. Connected space (with electricity) provides riding mower storage and stairs to attic space suitable for staging future carpentry project resources.
Let them know you saw it on Old House Life!


