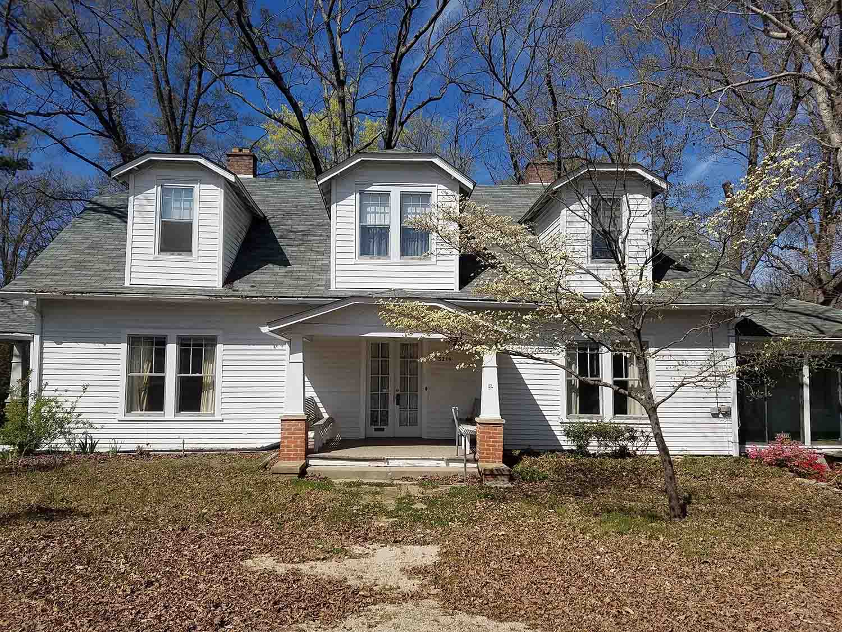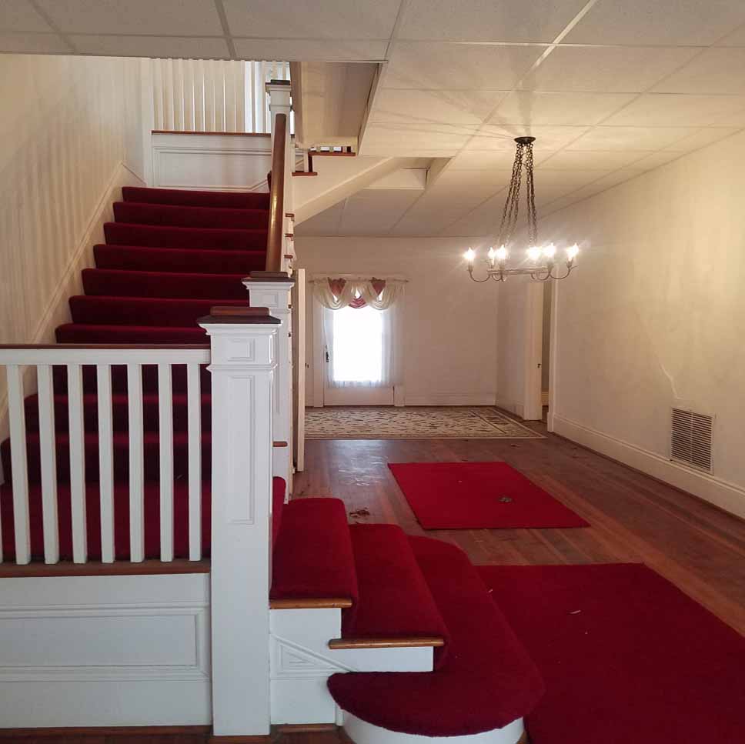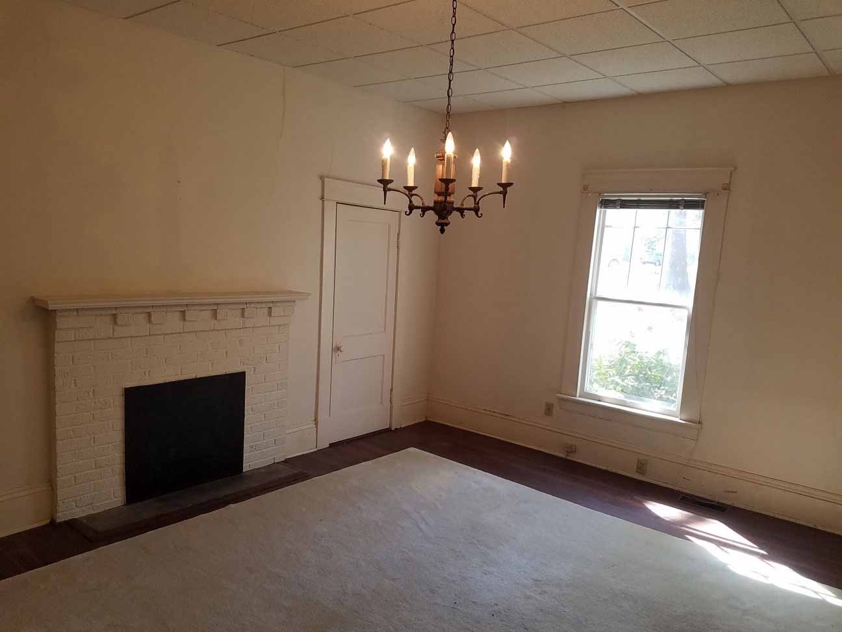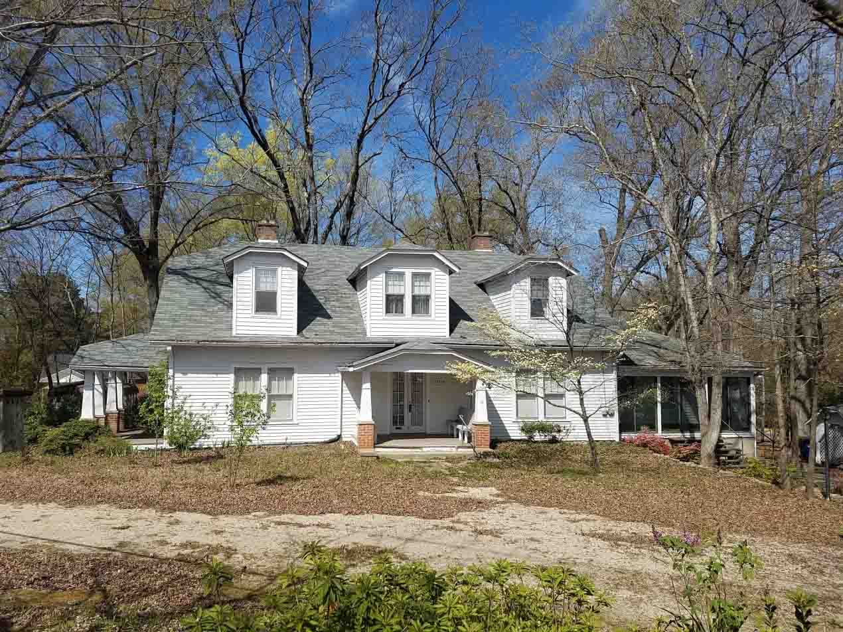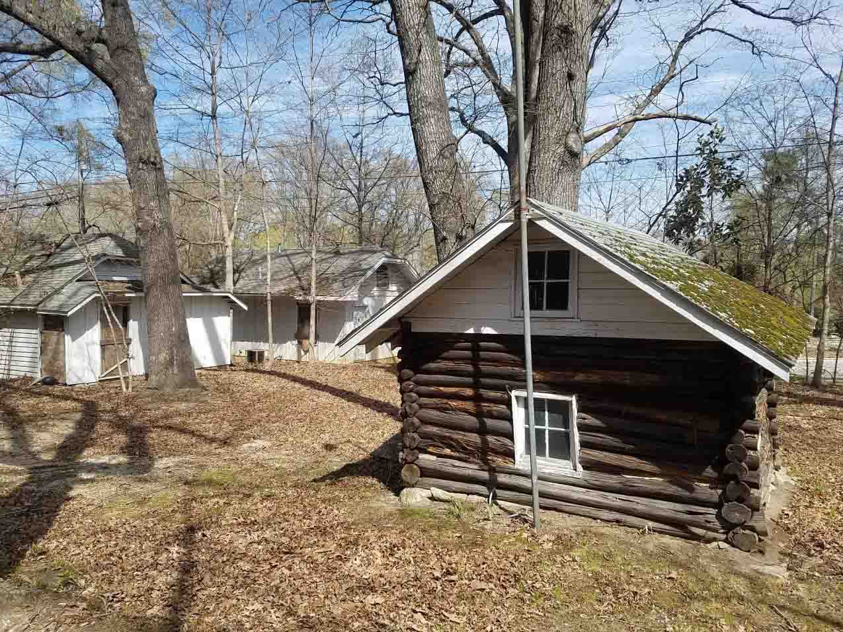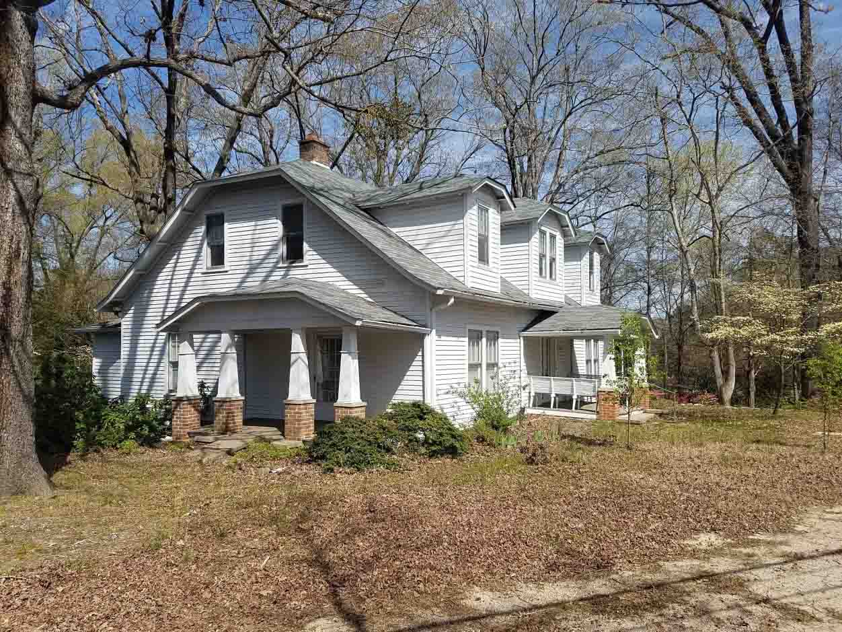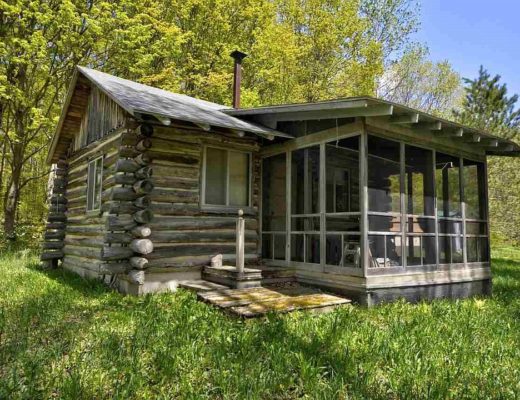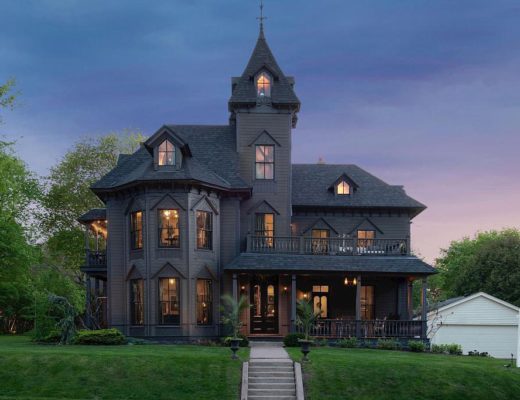
FREE HOUSE! It needs to be moved. This is the Howard Griffin House, it was built in 1926 in Raleigh, North Carolina. The house is in excellent condition. Would need some updating. The property has been rezoned for commercial/office use so the home needs to be moved. The home was constructed for Howard Griffin, owner of Sunnybrook Farm. It was a dairy farm. The property has been surveyed to be added to the National Register of Historic Places, but the process would need to be completed.
From the Preservation North Carolina listing:
The Howard Griffin house in Raleigh is available for free for relocation. Nearby properties may be available for purchase for the relocation. A commercial MLS listing will be posted in the near future, so contact us soon if you are interested!
The City of Raleigh recently approved a rezoning to allow office, commercial, residential, or mixed-use development at the site. The approved rezoning allows income generating, adaptive re-use of the property for office, restaurant, retail, and other commercial or residential uses.
3219 Poole Road is a 1.61 acre residential property close to Downtown Raleigh. Located at the intersection of Poole Road and Sunnybrook Road, the property is located approximately one mile from WakeMed, three miles from Downtown, and half a mile from I-440.
The house is in excellent condition for its age, and is currently sound and livable. It likely requires remodeling for today’s living, and for non-residential uses.The property contains the Howard Griffin house, which includes the 1.5 story, 3,209 sq. ft. craftsman-styled primary structure, two outbuildings, and a log smokehouse. The house was constructed in 1926 for Dairyman Howard Griffin, owner of Sunnybrook Dairy. The property has been surveyed (WA 2453), but is not presently listed on a local or the National Register.
The house contains a spacious center hall plan, three dormer style bedrooms, three bathrooms, and three fireplaces – one in each of the main floor entertaining rooms. The main structure contains prominent clipped gabled porticos on the front and side facades. A fieldstone foundation supports the building underneath.
A sunroom and downstairs bath have been added to the house. A fieldstone chimney and decorative fieldstone walls surround the house on a lush, wooded site.
Let them know you saw it on Old House Life!

