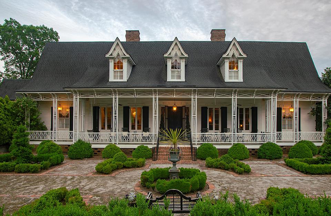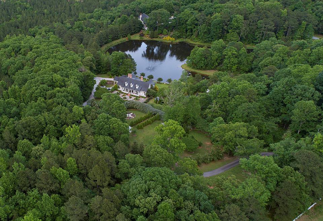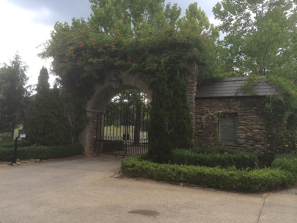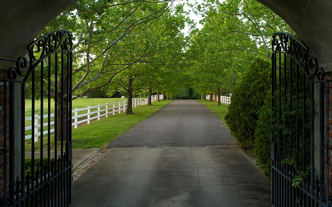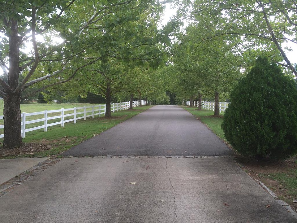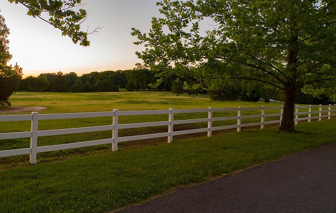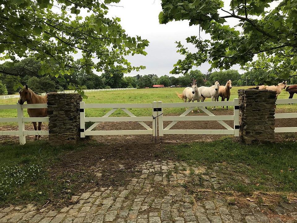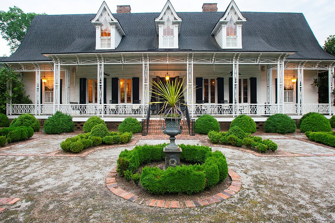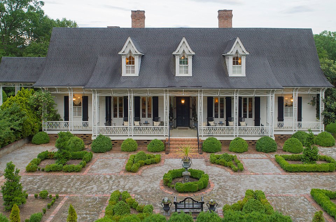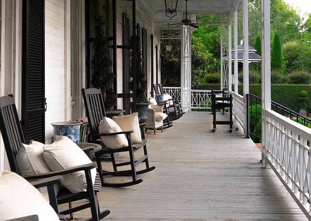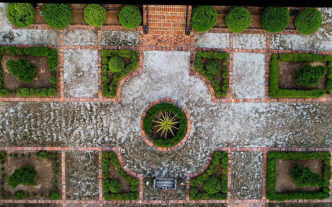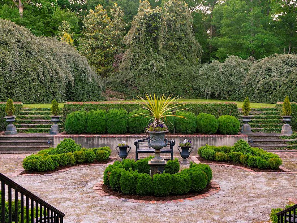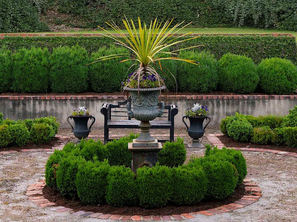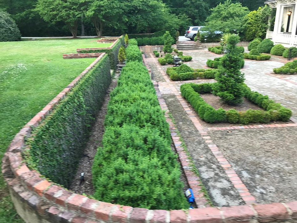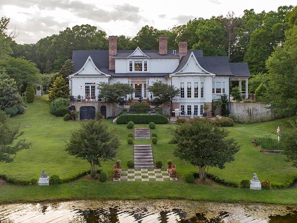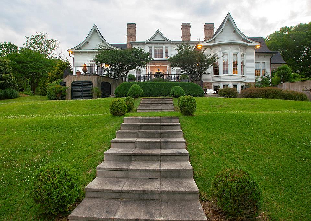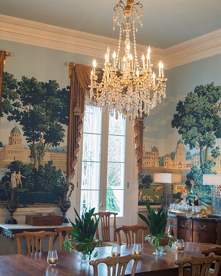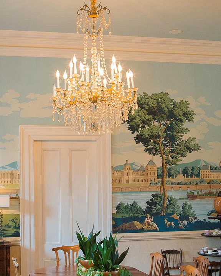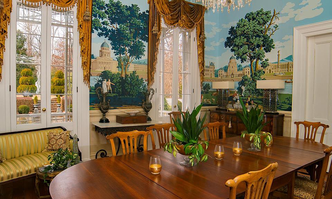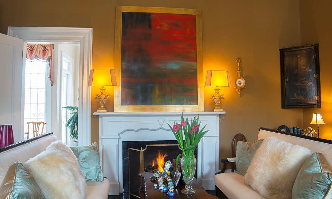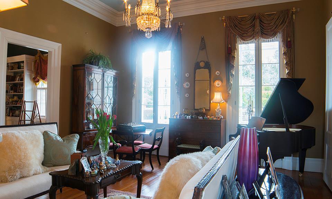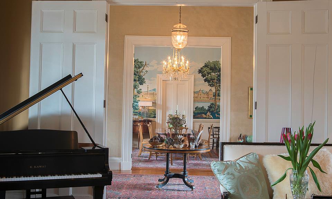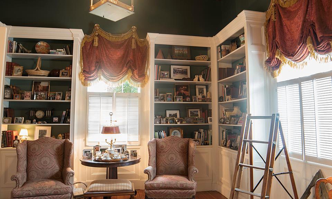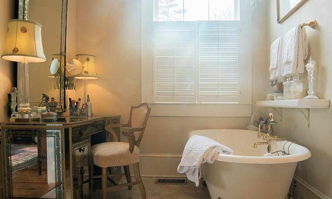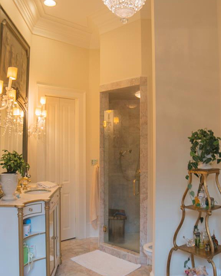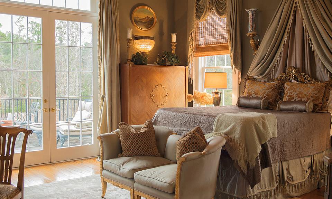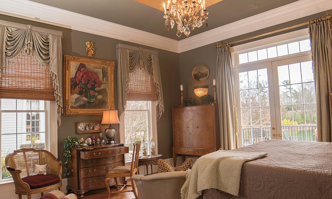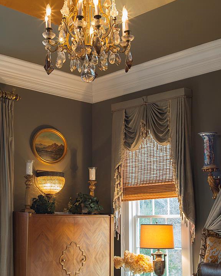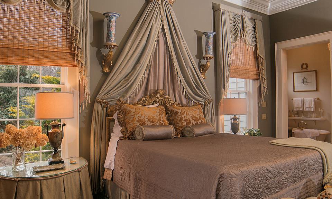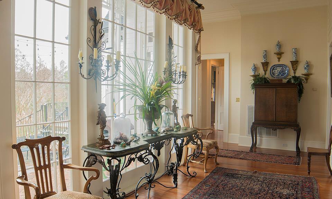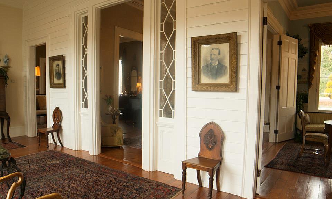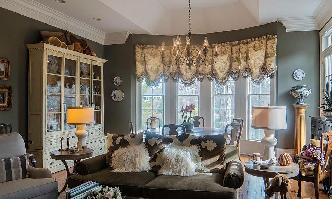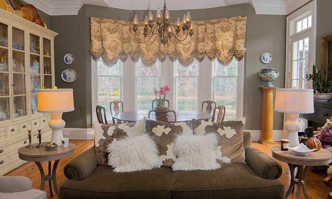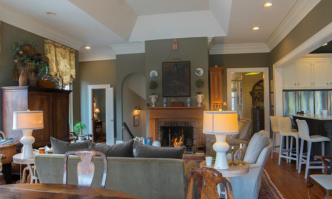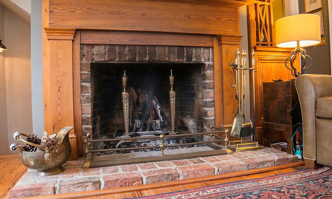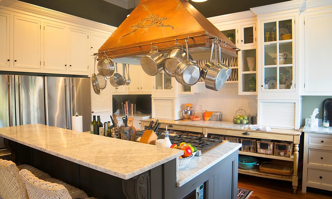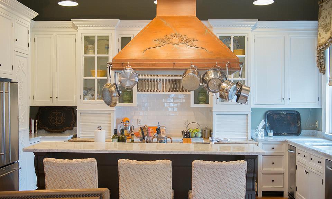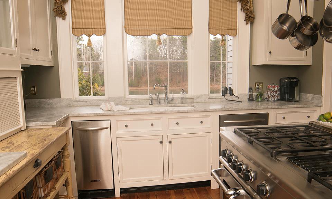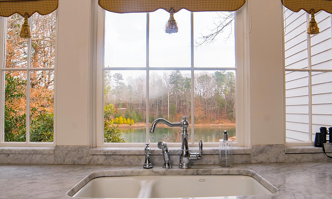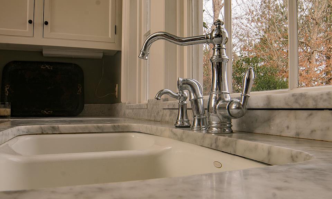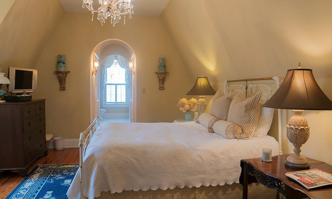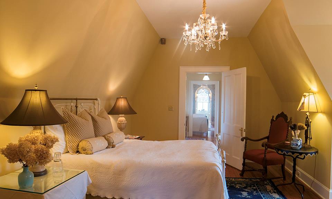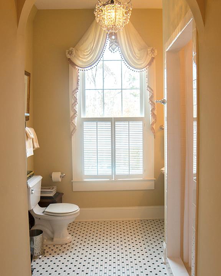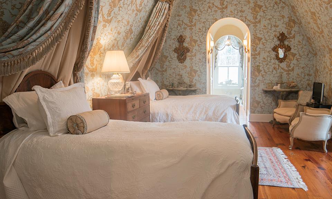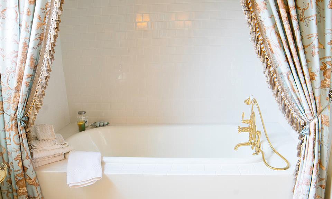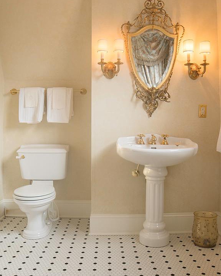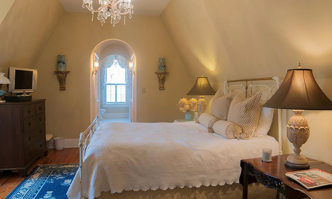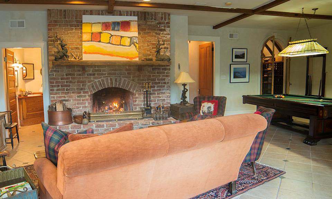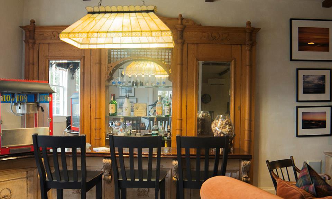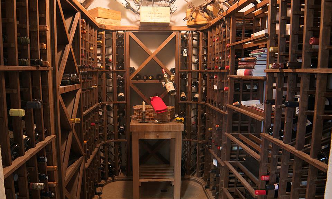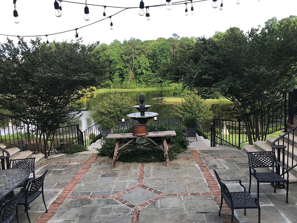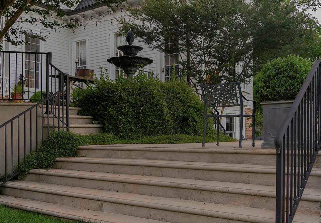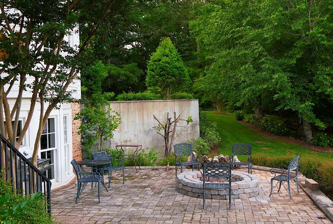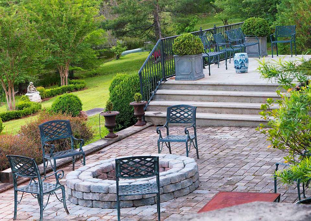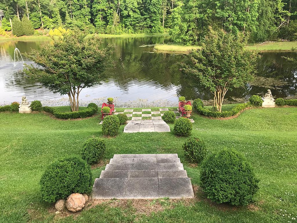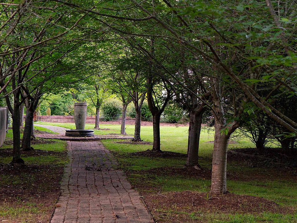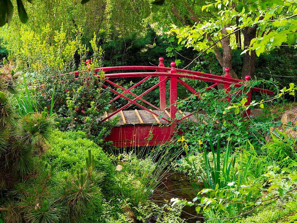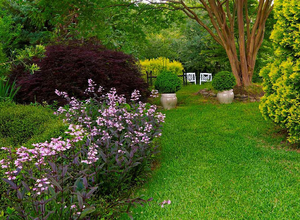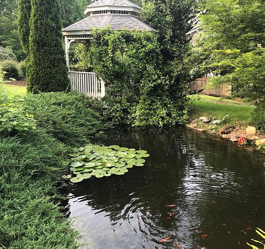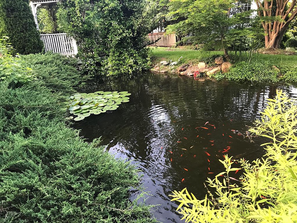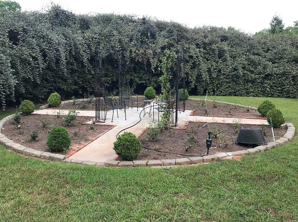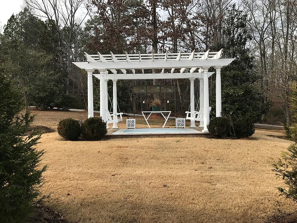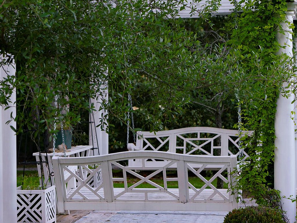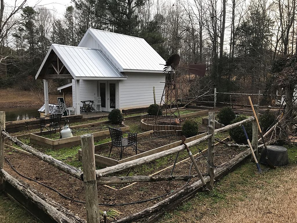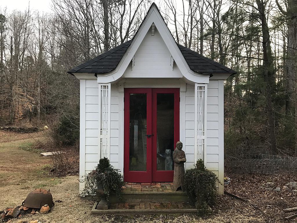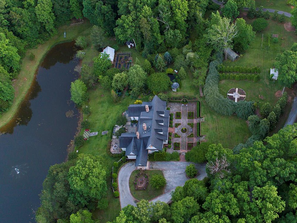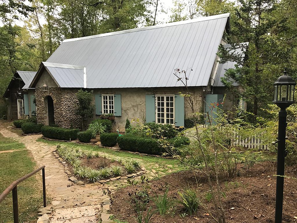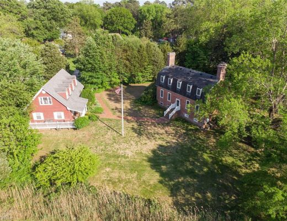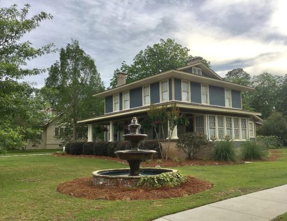
I love this! Total dream property! This architecture is known as Chinese Chippendale. This was built in 1859 by a Charleston, SC family. Located on 22.91 acres in Greenwood, South Carolina. This home was the birthplace of a South Carolina governor. This home was moved from Anderson to Greenwood by a couple that lovingly restored it. The acreage is covered by a conservation easement. The gardens are stunning! Three bedrooms, five bathrooms, and 4,872 square feet. $1,200,000
From the Zillow listing:
An elegant trifecta of Architecture, History and Gardens in a private pastoral setting on Greenwood’s finest estate home and grounds! Built by a Charleston family in Anderson, S.C. in 1859 It features distinctive architecture referred to as “Chinese Chippendale”. The house has been identified as one of only five remaining houses of this style in SC and the birthplace of a SC Governor. It was sold to a Greenwood couple who then moved the home from Anderson to Greenwood where they lovingly and painstakingly refurbished and renovated it over several years. Inspired by the 1735 Georgetown County plantation Friendfield they developed a small, large lot neighborhood with a European influenced entry feature in which to site their new home. Upon entering the Friendfield gate, drive through a Sycamore allee bounded on each side by horse pasture that totals 15.45 acres. This acreage also conveys and is covered by a conservation easement. The entrance lane then becomes a country lane and brings you to the left side porte-cochere. The main entrance is to the right through the Boxwood Parterre garden to the 80 foot wide covered porch that practically stretches across the entire front of the house. Here the porch comes into full view displaying the intricately patterned geometric designs of the porch supports and railings. The front door opens into the grand entrance hall and is flanked by two French style doors that open into the formal dining room and living room. Standing in the grand entrance hall with twelve foot ceilings soaring overhead the symmetry of the original portion of the house is striking. The French style 1814 wallpaper was replicated by the Metropolitan Museum and was original to the Friendfield Plantation House. The plaster moldings and medallion are original. Both rooms have masonry fireplaces with gas logs. The entire first floor is wide plank antique heart pine and the front part of the house is all original flooring.To the right and left of the formal dining room and living room respectively is a large Butler’s pantry and Library. The Butler’s pantry has copious counter space and cabinet storage, a washer and dryer that convey and a large center island for prepping food, etc. This leads into the side entrance hall and kitchen/Great room area. The Library on the other side boasts tall cabinets and shelving for the classic volumes and family memorabilia. The Library leads into the master bath and bedroom. The master bath is complemented with his/her closets, walk-in shower, marble floors, water closet, claw foot tub and lavatory. The large master bedroom has a tray ceiling and substantial moldings. A large French door opens onto a balcony overlooking the rear grounds and pond with its fountain feature. The heavily glassed center rear Gallery connects the major rooms of the home serving the Master bedroom, Grand Entrance Hall and the Great Room. It also leads to the upper patio and fountains also connecting the master bedroom balcony and Great Room. The Great Room has a wood burning masonry fireplace, extensive molding, deep tray ceiling, bar with ice maker, half bath and floor to ceiling back windows overlooking a lower patio and pond. From there it opens into a chef’s dream kitchen which is separated by an eat-at bar and island covered with Carrara marble quarried from northern Tuscany. A six burner, natural gas, DCS cook top and large vent hood are centered on and over the island as well. The kitchen counters are also Carrara marble. There is a prep sink, a regular sink, double ovens, duplicate refrigerators, dishwasher, disposal and compactor that all convey. Access to the upstairs is from the side entrance hall between the Butler’s pantry and the Great Room up a stairway with a central landing. This leads into a sitting room between the two upstairs bedrooms each having separate baths and access to expansive attic storage. The walkout basement area is accessed from the Great Room down
Let them know you saw it on Old House Life!

