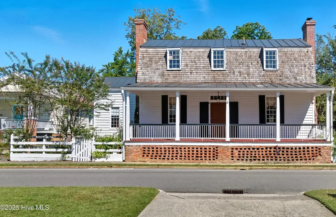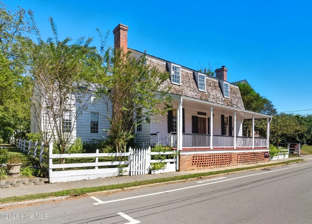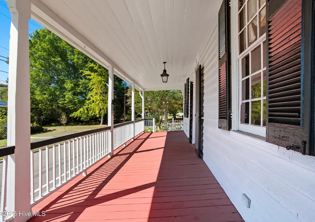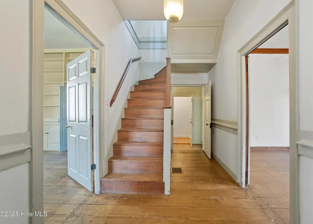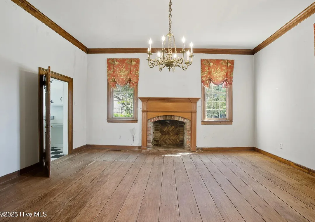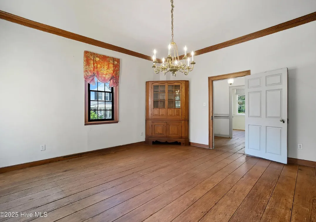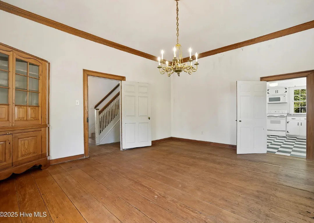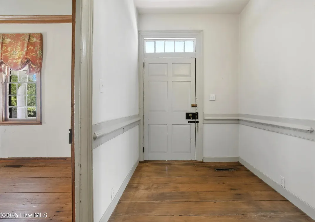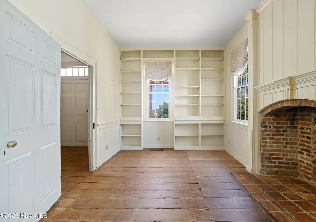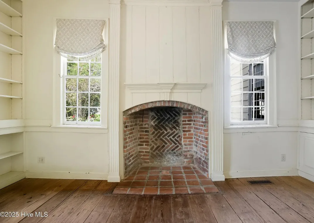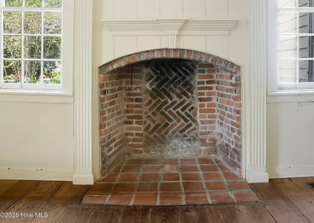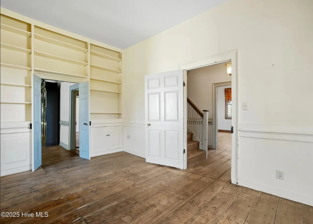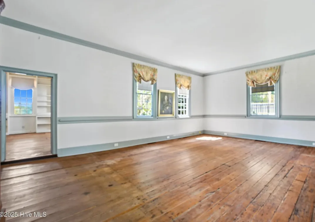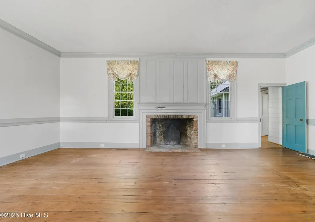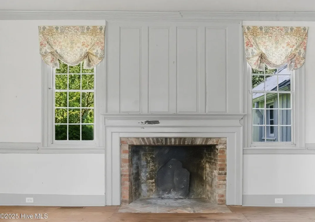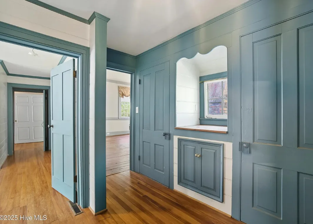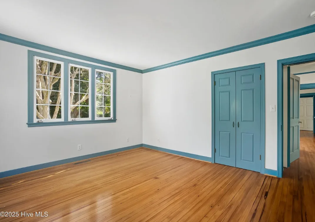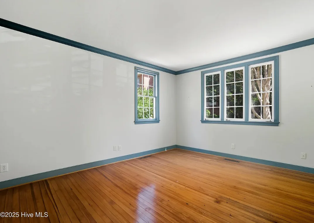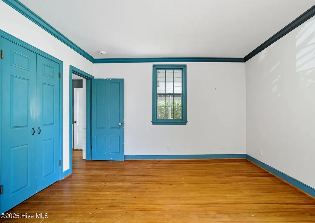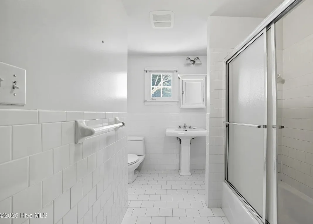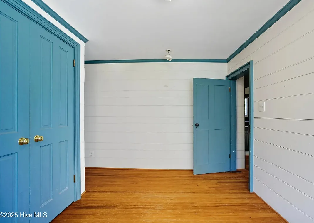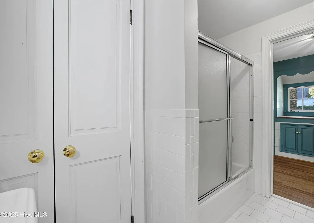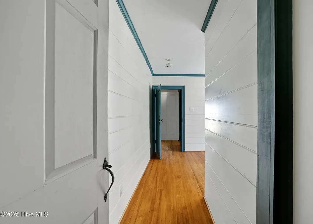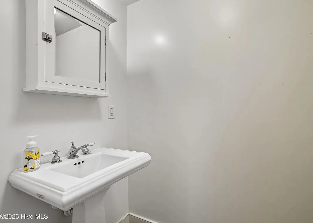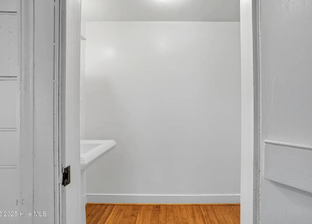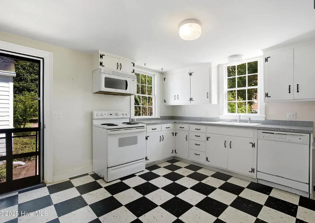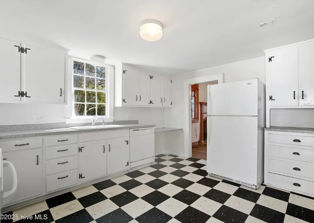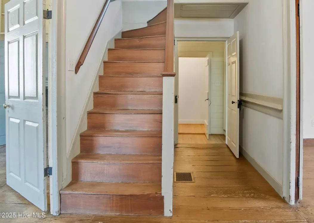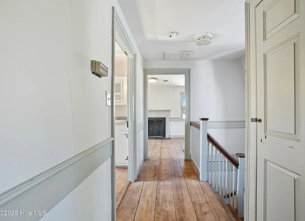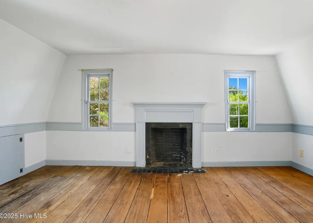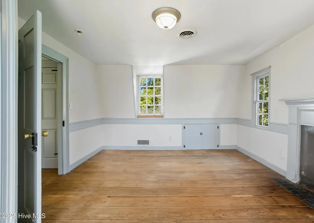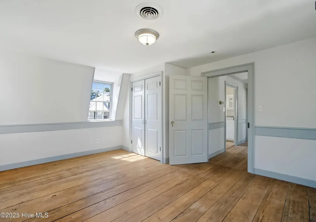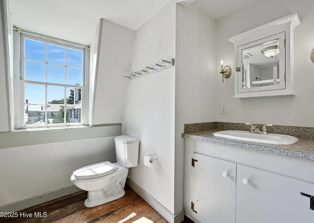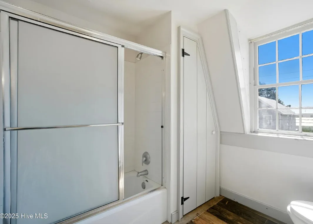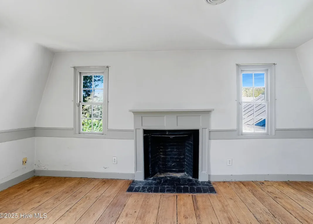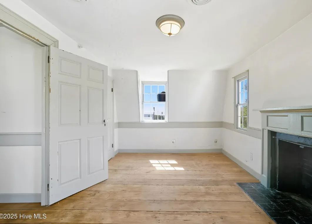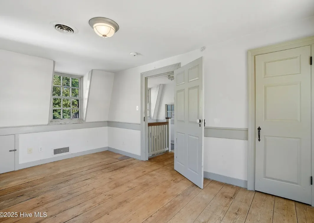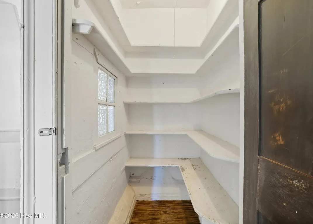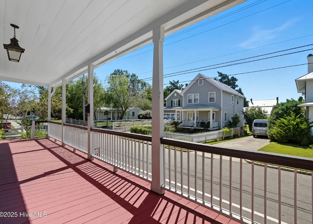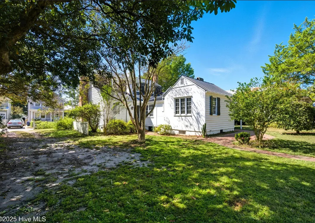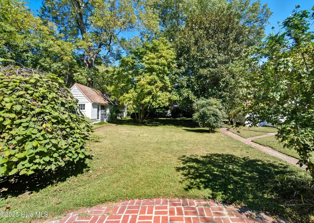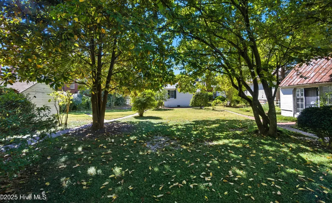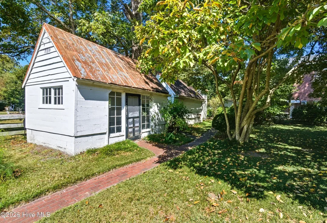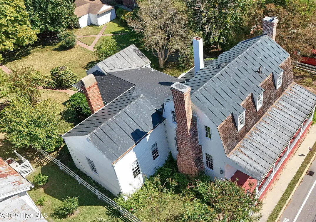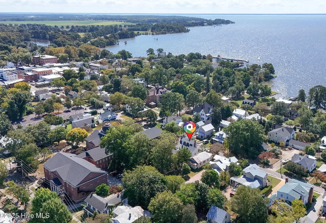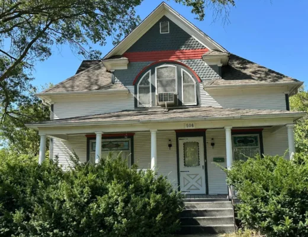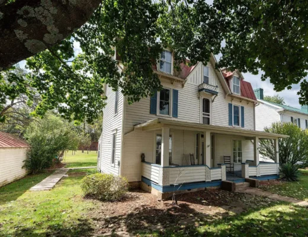
Oh my! The amount of history in this house! And that fireplace! Known as the Charlton House. It was home to Jasper Charlton and his wife Abigail. Jasper was a lawyer and a Revolutionary era activist. His wife Abigail is believed to have been the first signer of the Edenton Tea Party resolutions in 1774. The house was built in 1765. It is located on .37 acre in Edenton, North Carolina. The house features a covered front porch, wide plank wood floors, chair rails, crown moulding, built-in bookshelves, spacious kitchen, built-in corner cabinet and beautiful fireplaces that are all in working order. Three bedrooms, three bathrooms and 2,547 square feet. $549,000
Contact Maryscott Haigler with Perry and Company Sotheby’s International Realty: 252-482-4785
From the Zillow listing:
The Charlton House, ca1765, was built for Jasper Charlton, a lawyer and Revolutionary era political activist, and his wife, Abigail, believed to be the first signer of the Edenton Tea Party resolutions. The Warren family purchased the home in 1899, and it remains in family ownership today. Extensive renovations were made in 1958, and the house remains largely unchanged. Many believe this home to be the site of the famed 1774 Edenton Tea Party. According to noted historian Tom Butchko, ”The handsomely finished Georgian style interior has one of the few original central-hall plans in a gambrel roof house in the state….Molded wooden cornices, raised-panel doors, and mitered surrounds further distinguish the interior.” Notable original elements include strikingly wide original floorboards, timeworn stairs, and a big cast iron front door lock. The center hallway is flanked by formal dining and sitting rooms. From the sitting room, one steps down into a large, well-proportioned living room. There are 3 fireplaces downstairs, all reworked with period appropriateness by an accomplished local mason during the major renovations. The kitchen is behind the dining room, and a string of small pantries became a first-floor master suite. The second floor features east and west side bedrooms and a hallway and full bath between them. In the backyard, there are 4 outbuildings, most of which were built or placed in the 1930’s. Used in most recent years as storage, there is opportunity to convert the outbuildings into finished usable spaces. The deep backyard is accented by mature trees, established plantings and lovely brick walkways installed in the 1950s. The Charlton house is one of downtown Edenton’s most ”unspoiled ” historic homes, free from the marks of passing design trends. The property retains a sense of authenticity that feels both rare and refreshing. Just 2 blocks from the waterfront and downtown, this property exemplifies the very best of historic Edenton.
Let them know you saw it on Old House Life!

