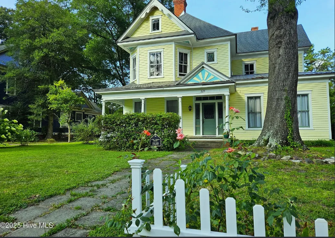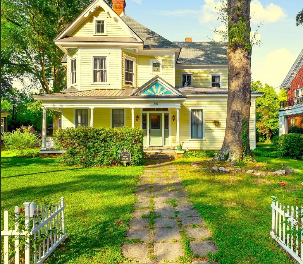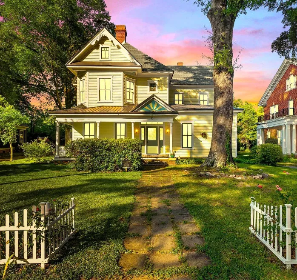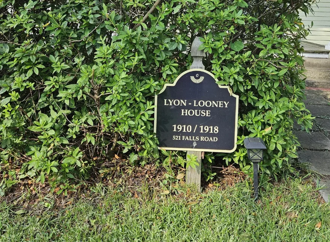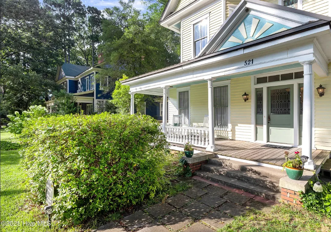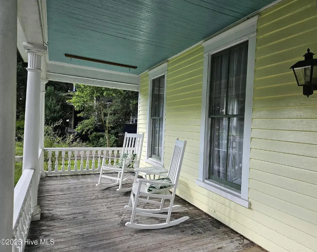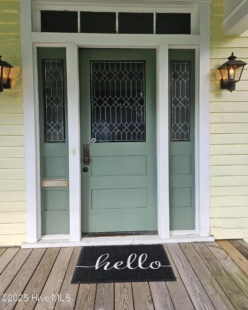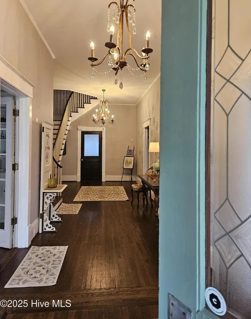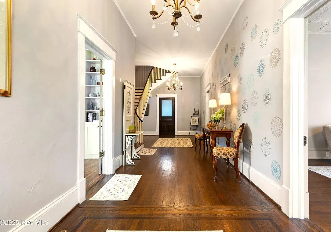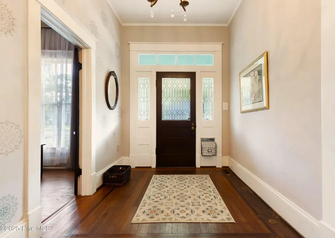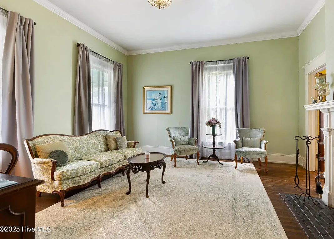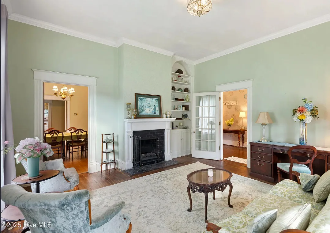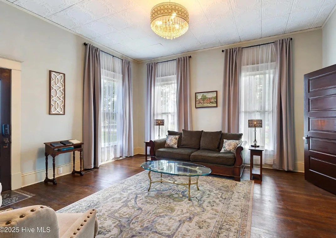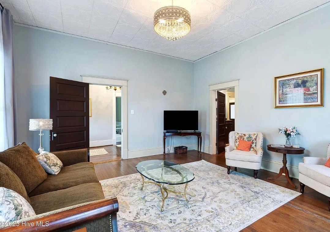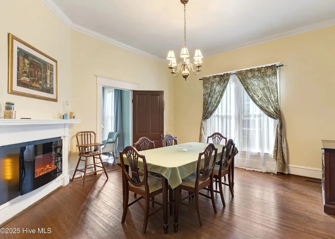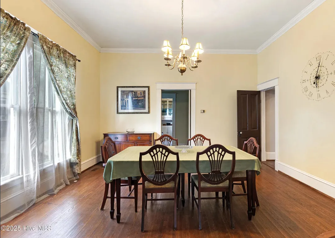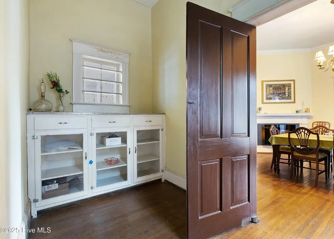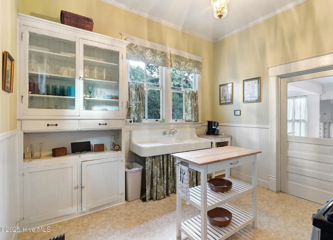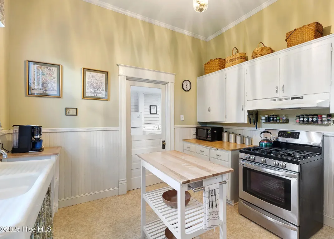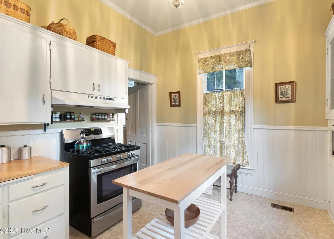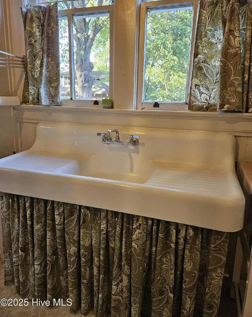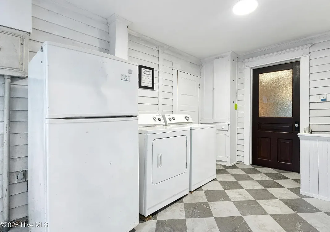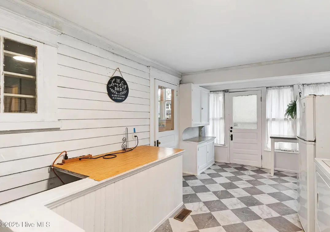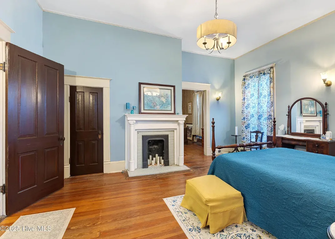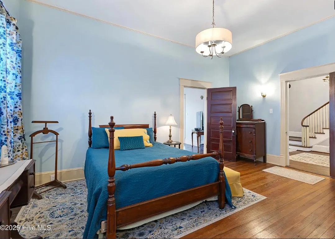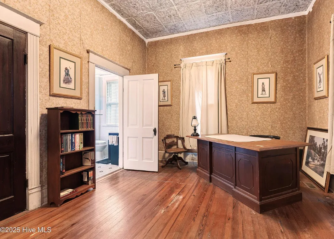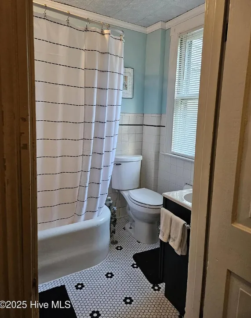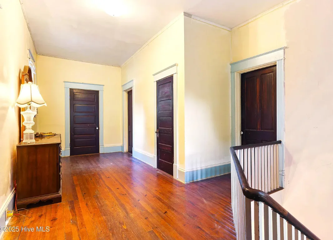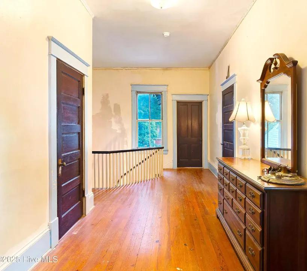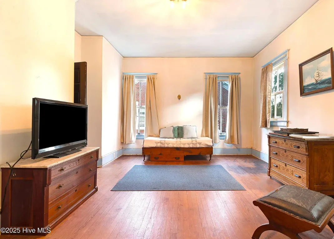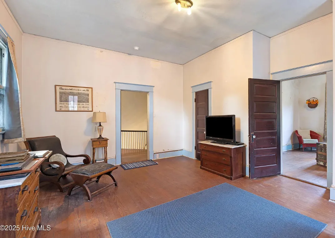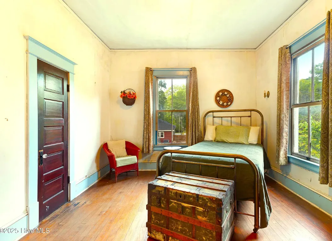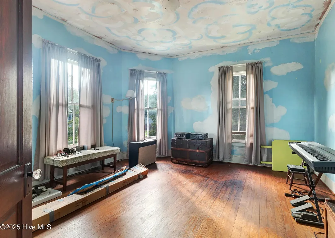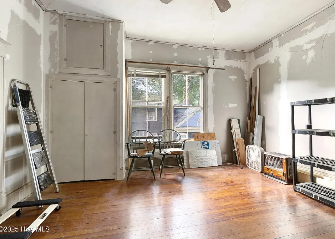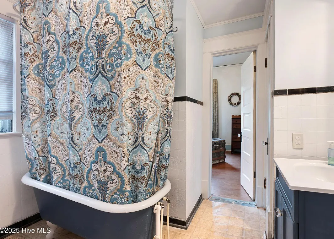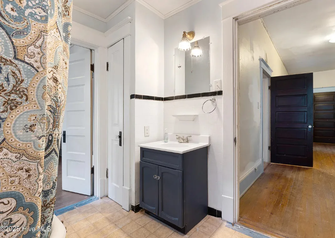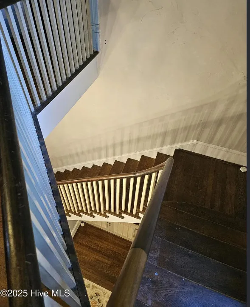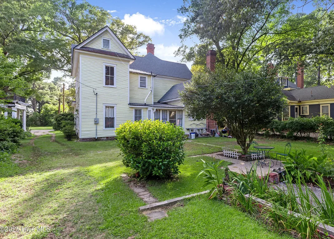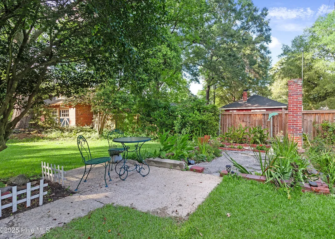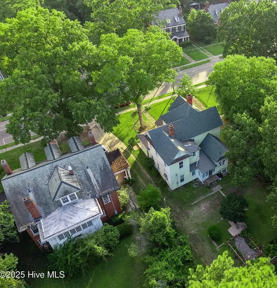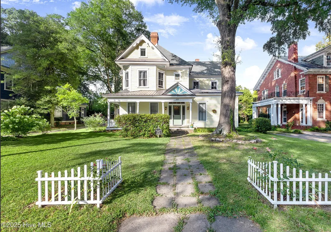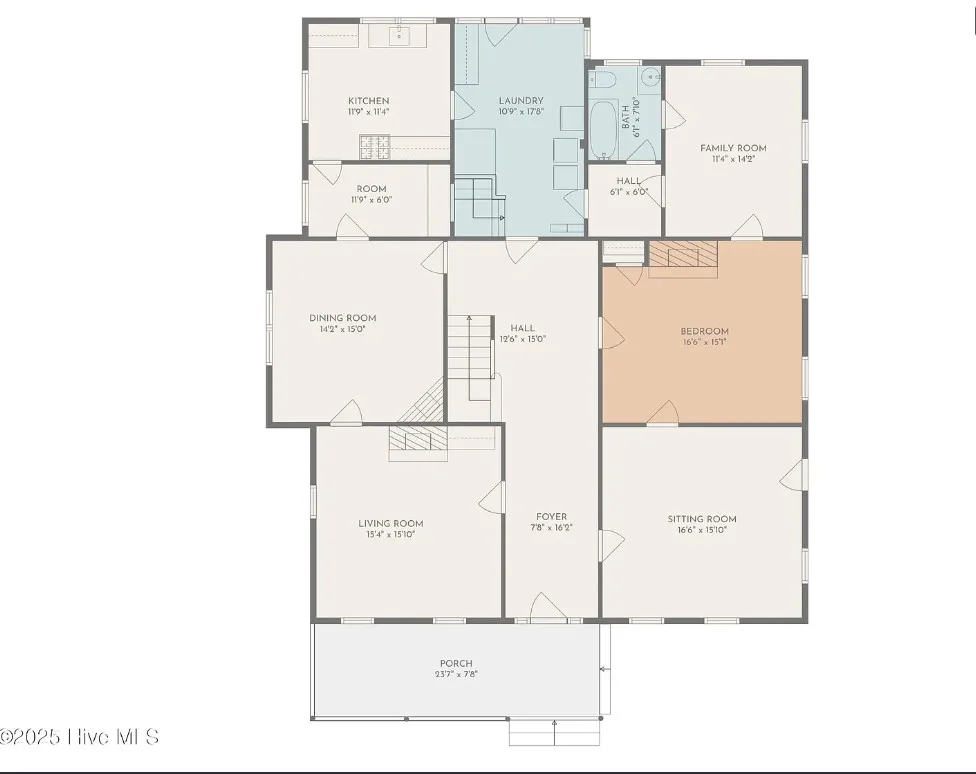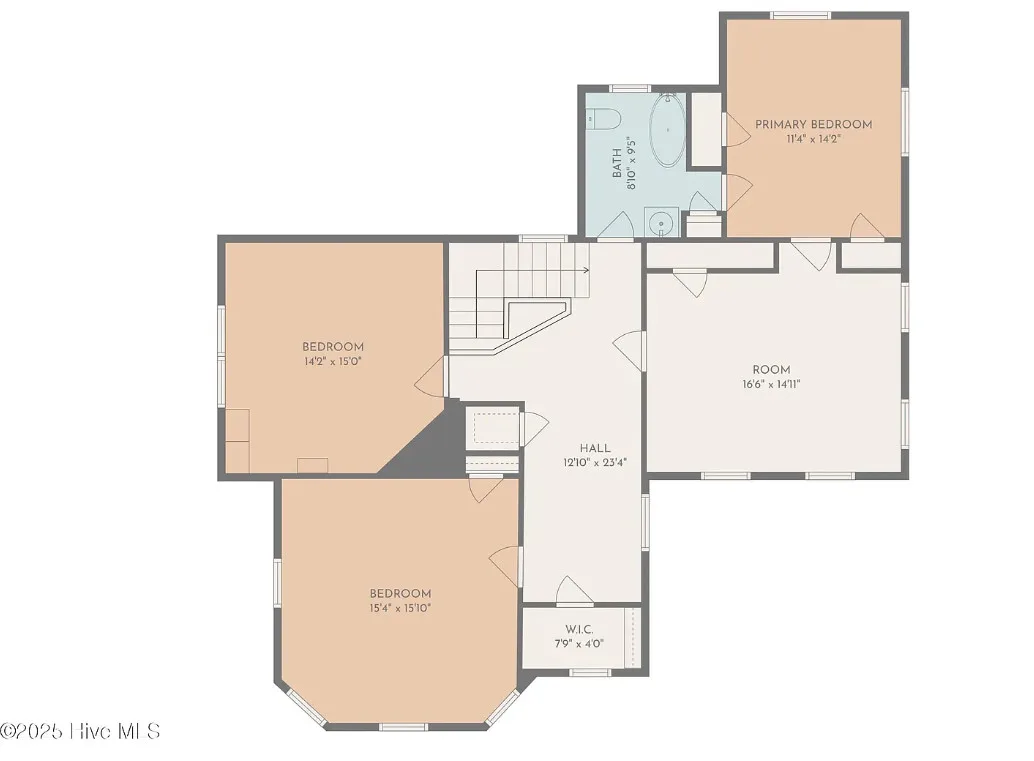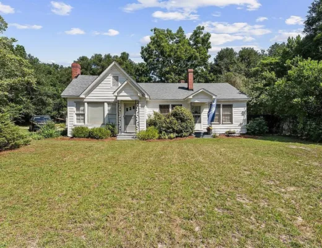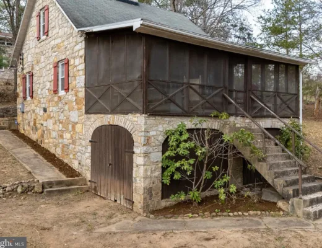
This is a pretty house! Love the vintage tile bathroom. The Lyon-Looney House was built in 1910. It is located on .28 acre in Rocky Mount, North Carolina. The house features a covered front porch, leaded glass front door, wood floors, tall ceilings, wide baseboards, nice staircase, crown moulding, built-in bookshelves, wainscoting and a great kitchen sink. Five bedrooms, two bathrooms and 2,165 square feet. $250,000
Contact Belinda Faulkner with Moorefield Real Estate: 252-904-2558
From the Zillow listing:
NOSTALGIACATION! When Nostalgia and Location collide. These are words that come to mind when you see this stunning property. Nostalgia–that ”sentimental longing for the past, typically for a period or place with happy associations”. And Location–this is the epicenter of RM’s roots (where former Mayors, doctors, and corporate presidents–founders of Rocky Mount–lived). With tree-lined streets, sidewalks, 100+ year old homes with front porches and interesting architecture, this home is close to everything. 1 block to the Library, 2 blocks to the Imperial Centre for the Arts, 3 blocks to the Event Center, 4 blocks from downtown, 5 blocks to the Farmer’s Market, 6 blocks to the Rocky Mount Mills food, beverage, and entertainment campus, and 7 blocks from the greenway running along the Tar River. Walking, biking, fishing, kayaking. And then, there is this incredible home! Beyond the covered front porch and open patio, there is a grand foyer with gleaming hardwoods, 2 chandeliers, and a gracefully curved staircase to the second floor. Enormous rooms with 11-foot ceilings, huge windows allowing tons of natural lighting. Over 3400 sq ft includes a living room, den, dining room, kitchen with butler’s pantry, an enclosed porch with heating/cooling, 5 bedrooms (one downstairs), an office, large upstairs hallway, 2 bathrooms, small cellar (wine?). Over 2000 sq ft of space on the first floor is the only heated and cooled space currently. The second floor needs HVAC and there is tons of space in the attic for duct work. The upstairs, while functional, needs some updates and cosmetic changes. Current and former owners have done much of the tough stuff — roof replacement, HVAC for first floor, exterior painting, electrical, plumbing, flooring — all done with a nod to its historic roots. This is an older home that you can truly live in while working on it. If you need tons of open space, love older homes, and doable projects, THIS IS IT! This is HOME!
Let them know you saw it on Old House Life!

