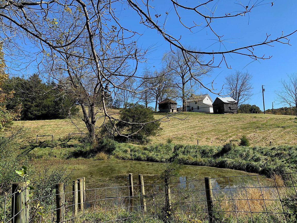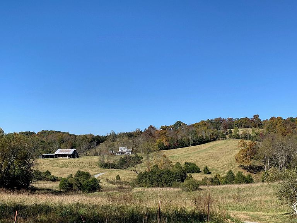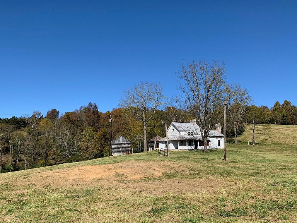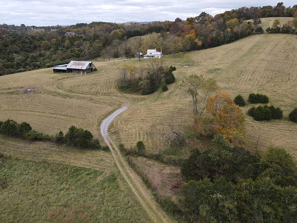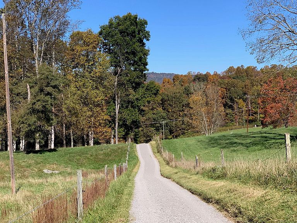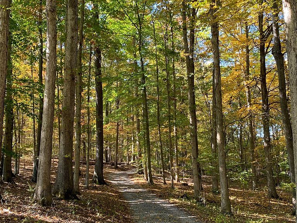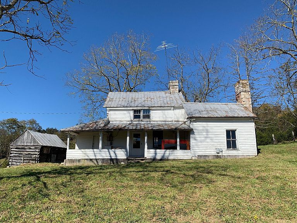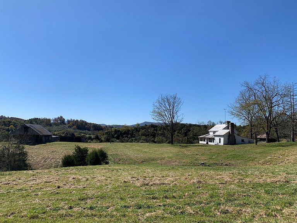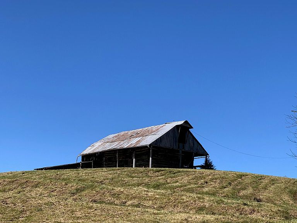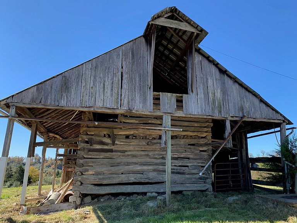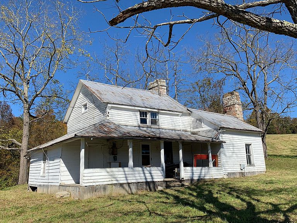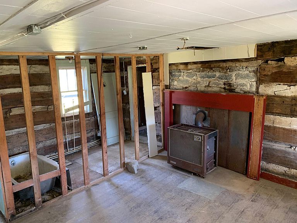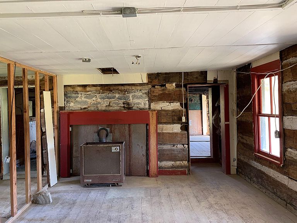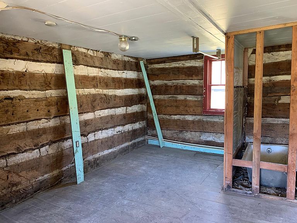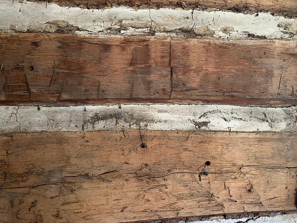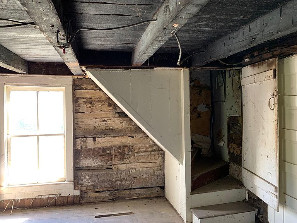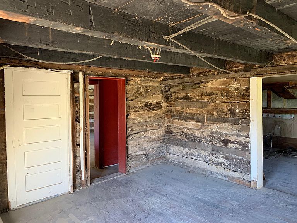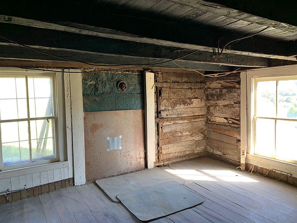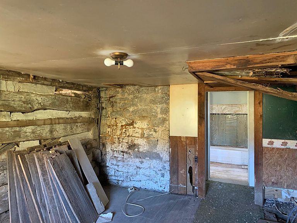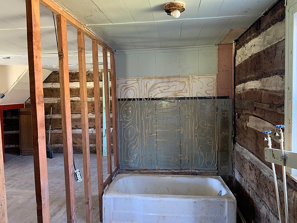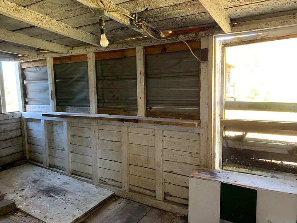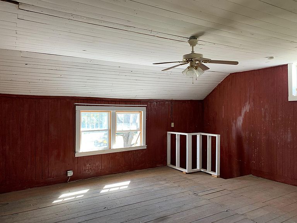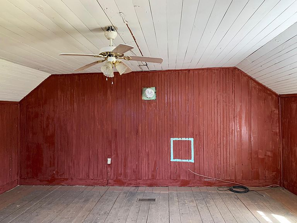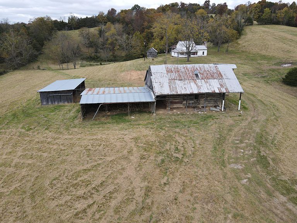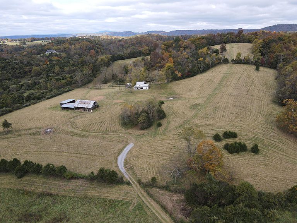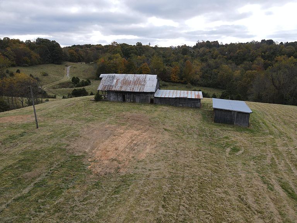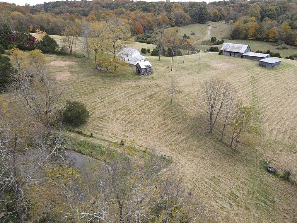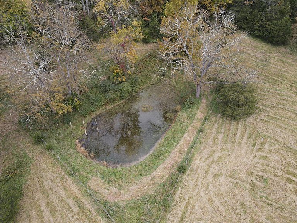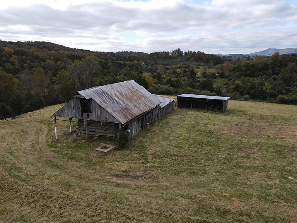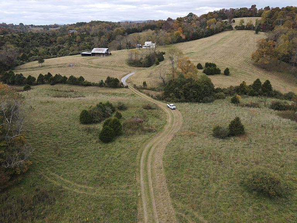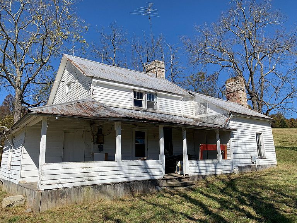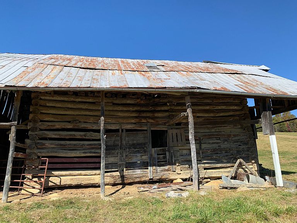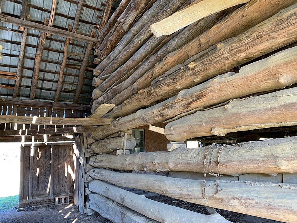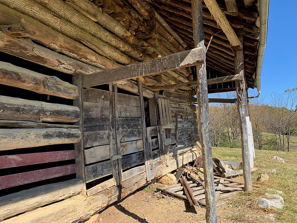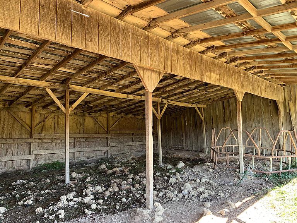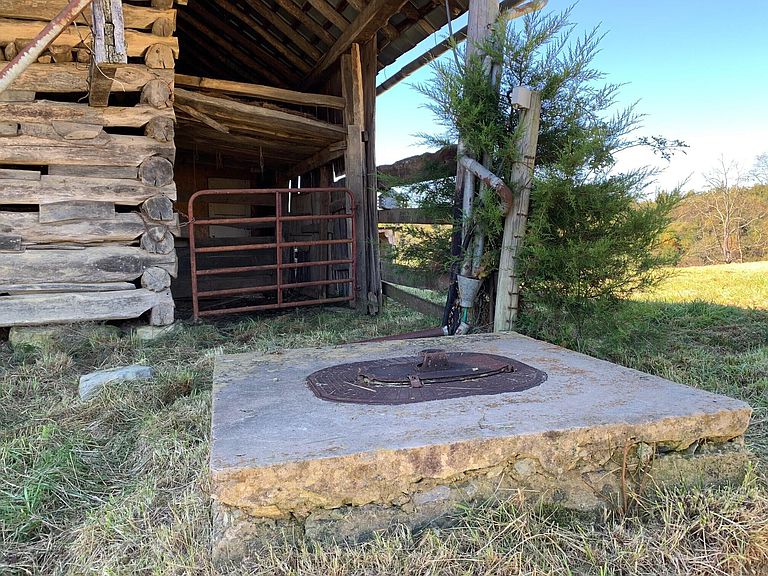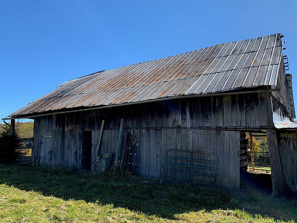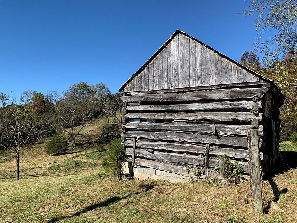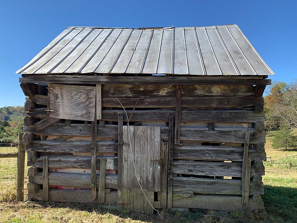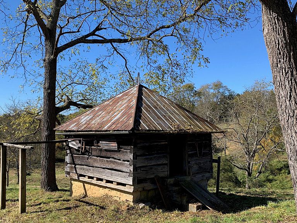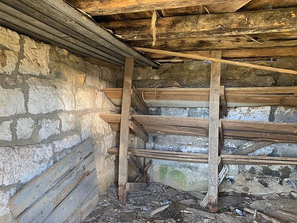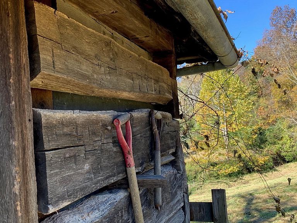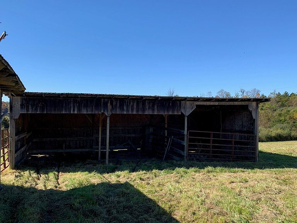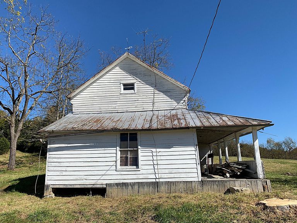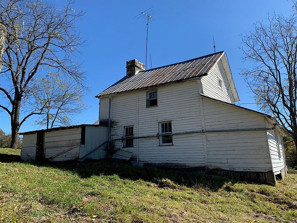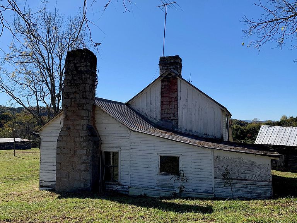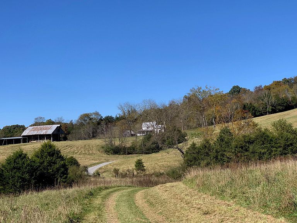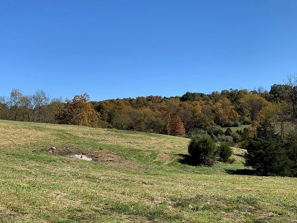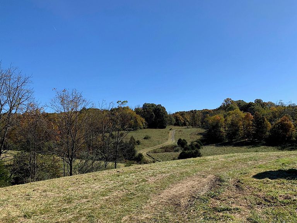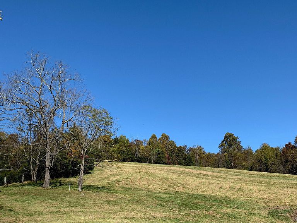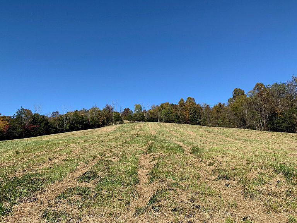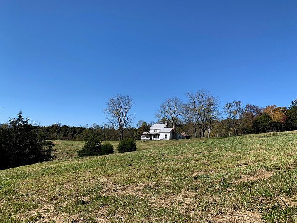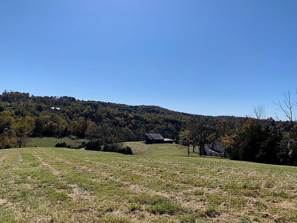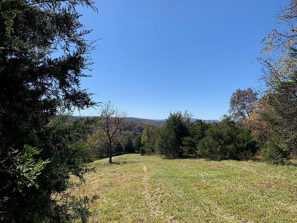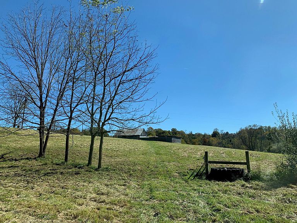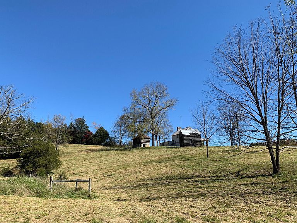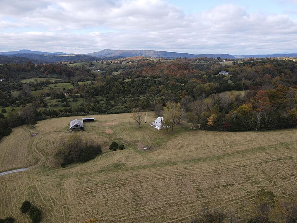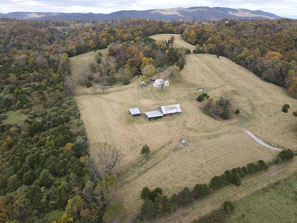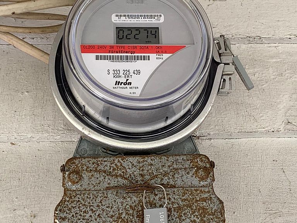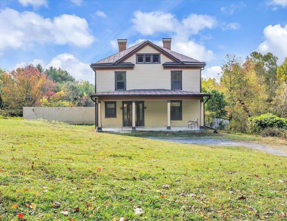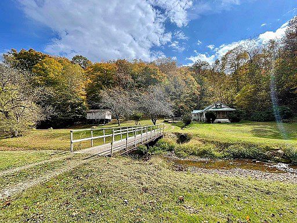
This would be a fun project and could be a beautiful farm! This home was built in 1890. It is located on 27 acres in Ronceverte, West Virginia. The home features hand hewn log walls, hardwood floors and two large stone chimneys. There is a two story log barn, pole barn and other outbuildings. There is a spring fed pond and amazing mountain views. Two bedrooms and one bathroom. $249,800
Contact Alinda Lee Perrine with RE/MAX Lifestyle Realty: 304-667-3334
From the Zillow listing:
Appalachian Farm. A captivating 27 acre private property encompassing a ~1,328 sq ft hand hewn log house (circa 1890), 2 story log barn, 36 X 24 pole barn, 36 X 20 flat barn, mowed pastures, spring fed pond, and awesome mountain views. House features 2 large stone chimneys and a ”dog trot” design. Recently restored to the original log walls. House is ready for renovation. Log Barn preserved by a surrounding barn. Well supplies house, barn, and trough. Multiple building sites for incredible views. Property is mostly pasture, some woods. Pastures recently cleaned and cleared. No restrictions. Excellent privacy: gated, pass thru 2 ROW to enter property. Solid road, recently upgraded. Exceptional property with convenience. Drive 8 miles from town, retrace 100+ years of history. Sold ”as is’ 119 Totten Circle, Ronceverte, WV 24970 An exceptional property in an exceptional location, minutes from Lewisburg, Ronceverte, and the Greenbrier River. Open pastures, awesome views, a true opportunity to preserve Appalachian architecture, create a new vision, and live in a peaceful setting. Jerry Jeniga, architect, was consult on the property. He is very talented and knowledgeable on this project. The majority of the structure of the house is hand hewn logs with 2 large stone chimneys. The interior walls are now exposed showing the logs. The exterior is covered with clapboard, probably installed between 1920-1940. For the most part, the clapboard is in good shape and has protected the original logs. Note the size of the logs and ax marks in the logs. Currently there are 6 rooms in the house (includes a bathroom). The log barn is built with trees and logs. Some of the logs are 30+ ft long. The 2 log outbuildings need some repair, but retain a good structure. One building (maybe a meat/smoke house) has a stone cellar beneath, excellent for food storage. 1. Well is 650 ft deep and supplies the house, barn, and water trough. Kevin Anderson, local well driller, can give information regarding well. Valve is shut off at well until ready to use. Pump at well. 2. Owner has cleaned and removed bathroom, kitchen, and walls from the interior. It is now ready for renovation. Owner is leaving wood that was removed for buyer because the wood is good quality and could be reused. 3. Hardwood floors are in good shape. 4. 2 log outbuildings, one with a stone cellar. Pole barn with stalls. Barn was an addition that can shelter animals or be used for equipment. 5. The left fence is slightly on the neighbor’s property. Stake is in ground on upper section of the left field above the pond. The stakes marks the correct boundary. 6. Old fences were removed from the property, enhancing use for future pastures and farm road needs.
Let them know you saw it on Old House Life!

