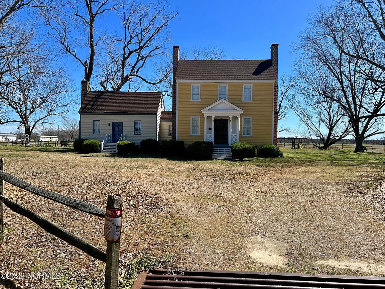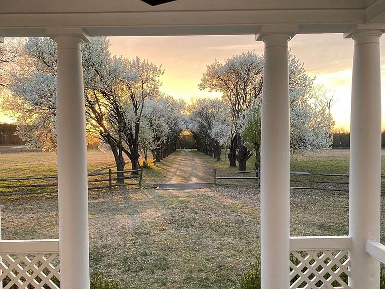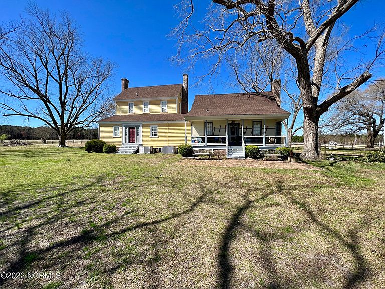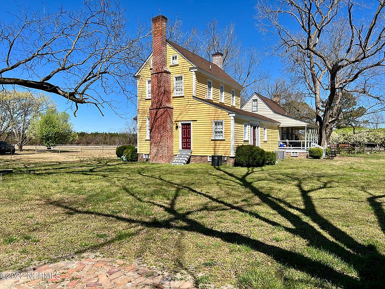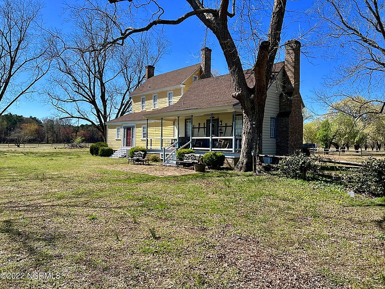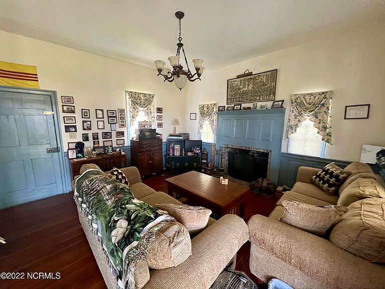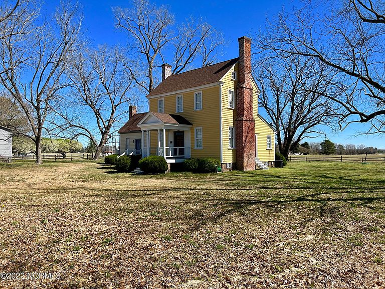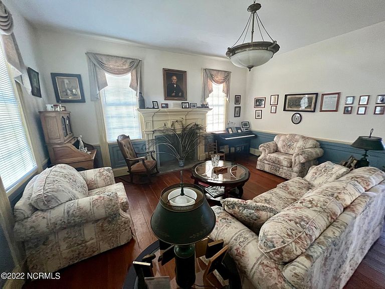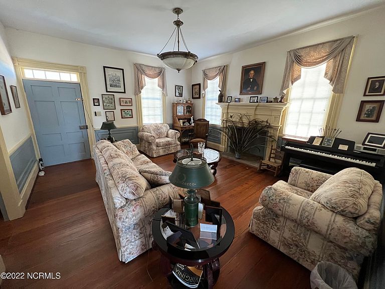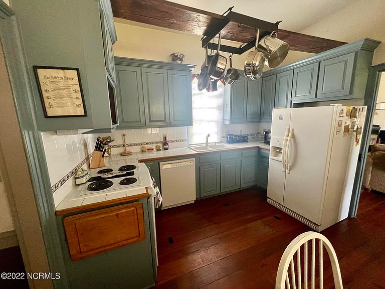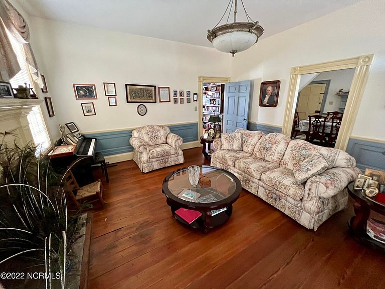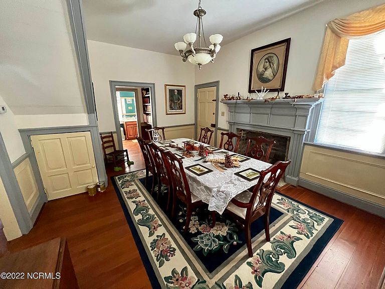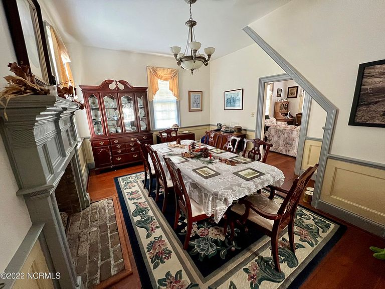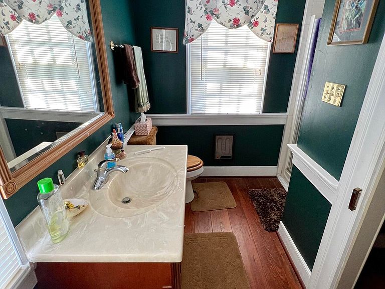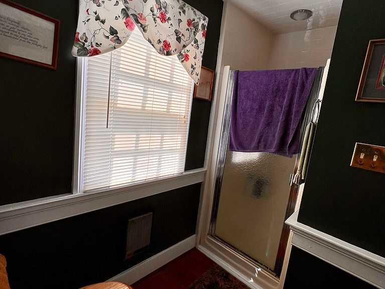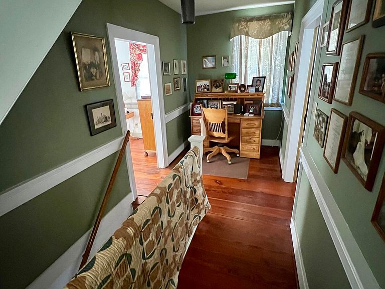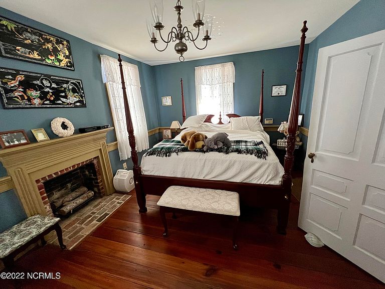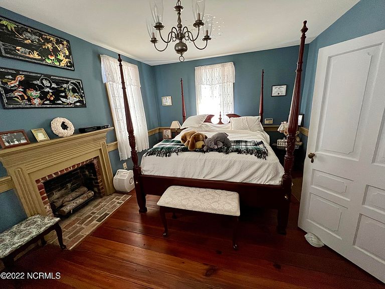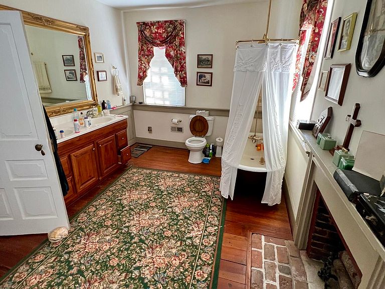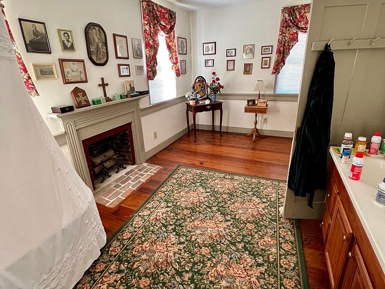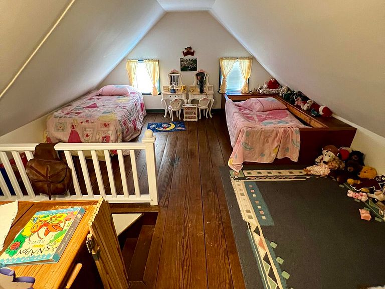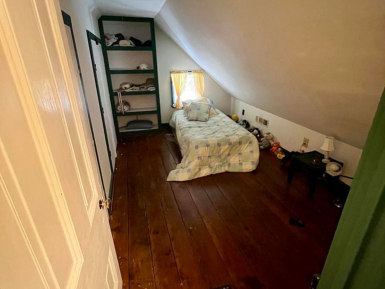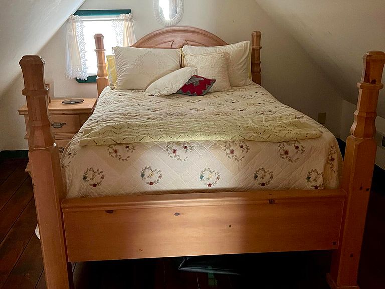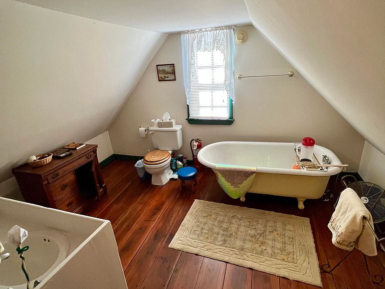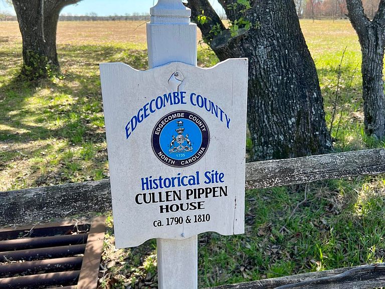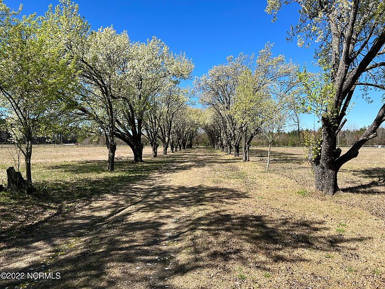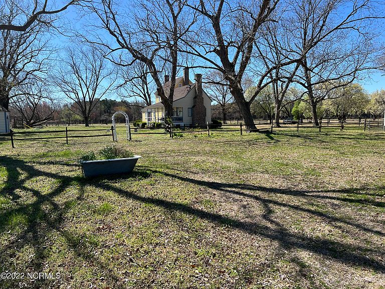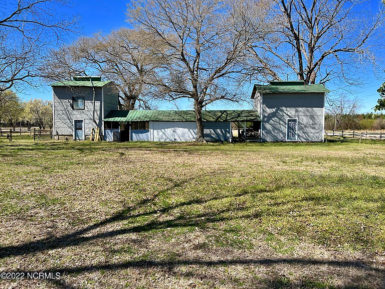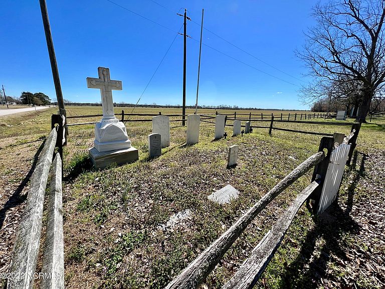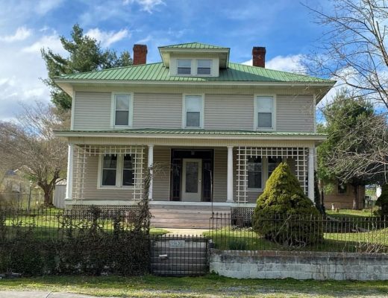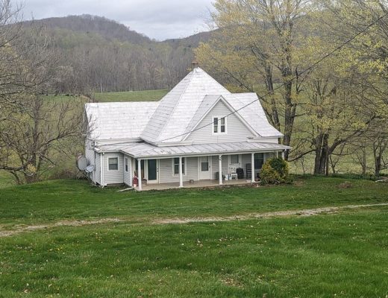
I love old cemeteries and this one dates back to 1820. The Cullen Pippen House was built in two time periods. It is actually two homes that were joined together. The earliest part was built in 1790. The second part was built in 1810. The home is located on six acres in Tarboro, North Carolina. The home features a long tree-lined driveway, original hardwood floors, solid wood doors with original hardware, wainscoting, built-ins and crown molding. There are five fireplaces and the exterior doors to the home weigh 250 pounds each. There are fruit trees, a pecan grove and vegetable garden. The property has two barns. Joseph Pippen and his grandson, Cullen Pippen are buried in the family cemetery on the property. Four bedrooms, three bathrooms and 2,896 square feet. $365,000 New price: $325,000
Contact Carla Fleming with Tarboro Realty: 252-813-9211
From the Zillow listing:
The Cullen Pippen House is really two historic homes seamed together. The older section was built about 1790 by Joseph Pippen, who served as an Ensign in the Revolutionary War. In 1810, Pippen built a new home in the Federal style and the two existed as independent houses until they were combined during a 1989 renovation.Retaining much of the original character of the two homes, the renovation resulted in a unique architectural gem. Original materials include heart pine flooring and five fireplaces with beautifully crafted mantles. The five large exterior doors weigh approximately 250 pounds each. Particularly notable are the pine-sheathed walls of the Georgian keeping room.The house has four bedrooms and three baths, with a laundry room installed in the hallway that connects the Georgian and Federal structures.The 1810, or Federal, portion of the house has a living room with fireplace, dining room with fireplace, office, large hall/library and a bathroom on the first floor. The second floor has one bedroom with a fireplace, a wide hallway that includes room for a desk, and a large bathroom with a fireplace. An additional two bedrooms are on the third level.The 1790, or Georgian, section has a keeping room with fireplace and a kitchen on the first level. A guest bedroom and bath are upstairs.The house has a three-zone heating/air conditioning system.The six-acre property is fenced and has two access points, one in front of the house and the other along a side road. The tree-lined front driveway has two cattleguards, eliminating the need for gates. The property also includes a pecan grove, fruit trees, a vegetable garden and pastures. There are two tobacco barns, and a garage. The property also has two deep-water wells, with one well house built in the Georgian style.Joseph Pippen and his grandson, Cullen Pippen, the home’s namesake, are both buried in a family cemetery on the property. The first marked grave dates to 1820.
Let them know you saw it on Old House Life!

