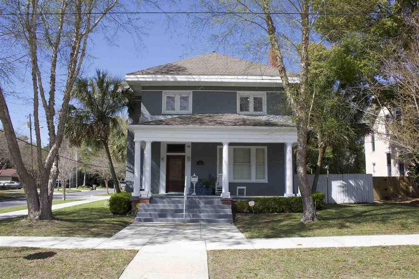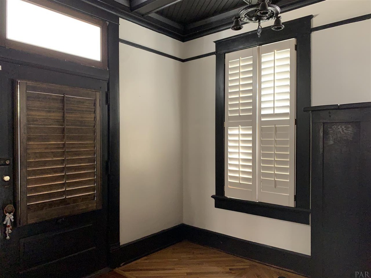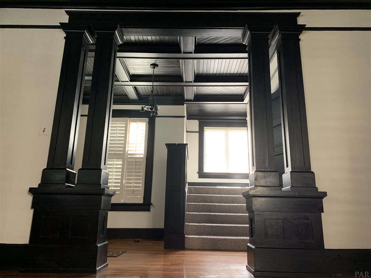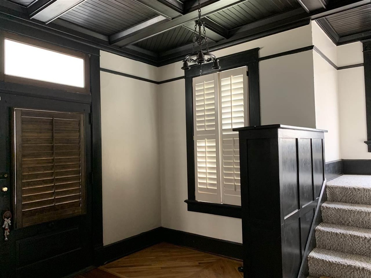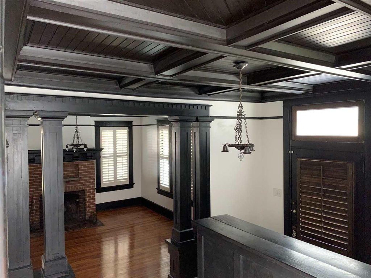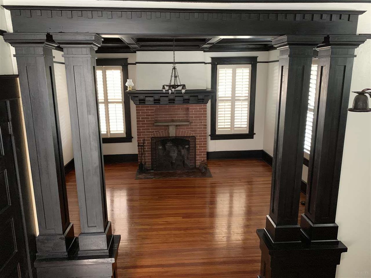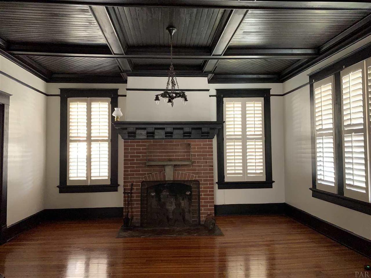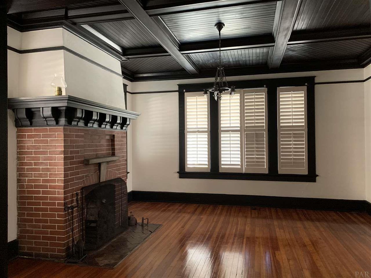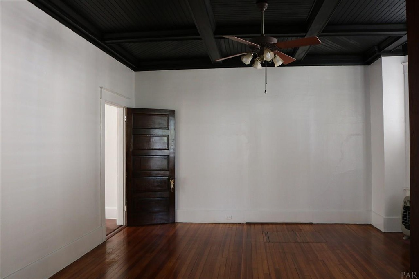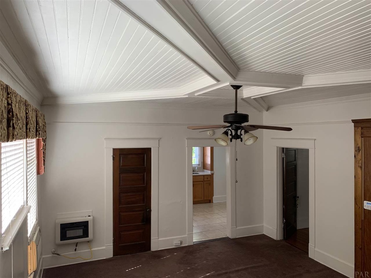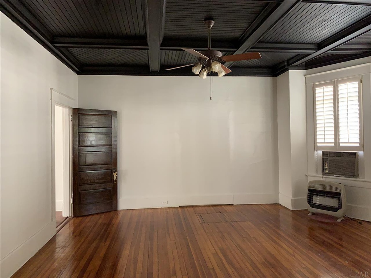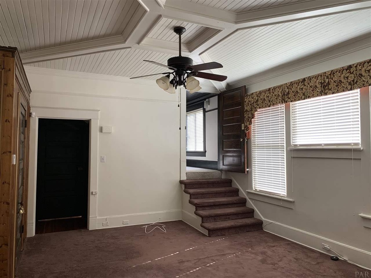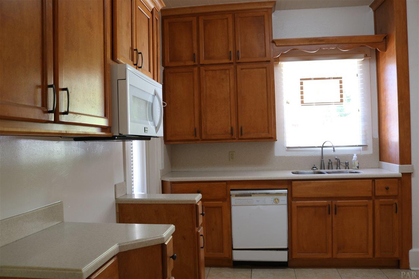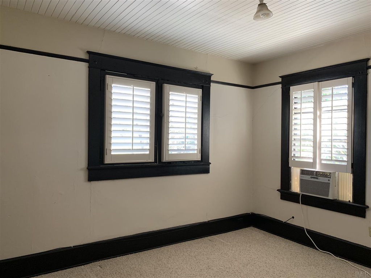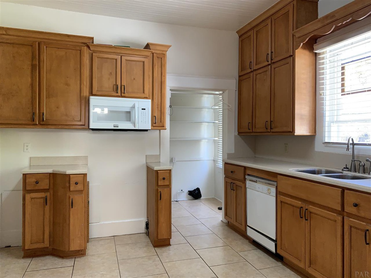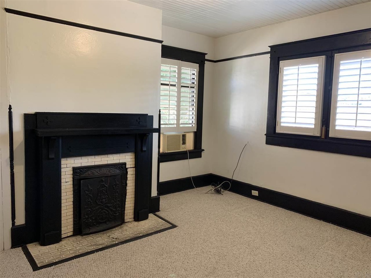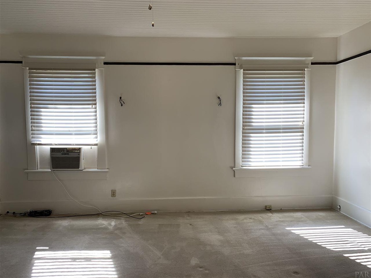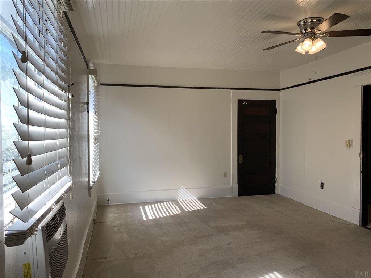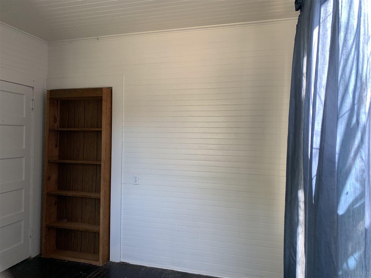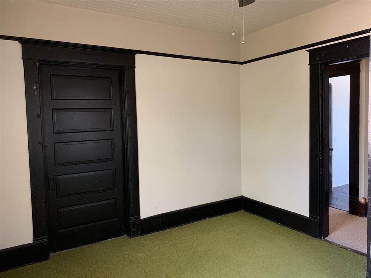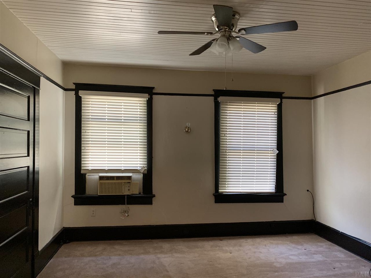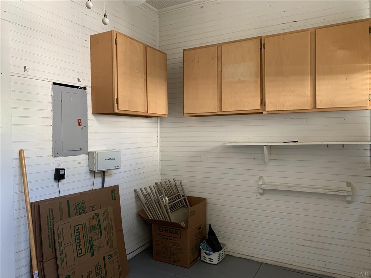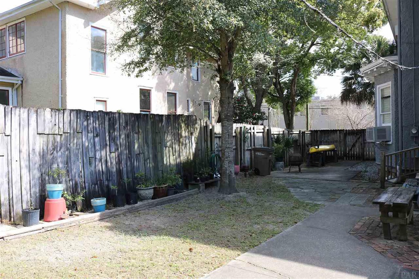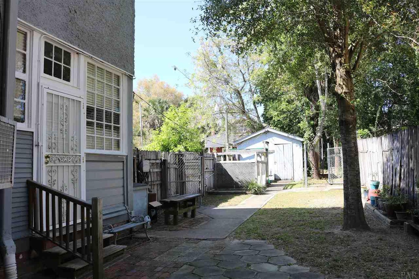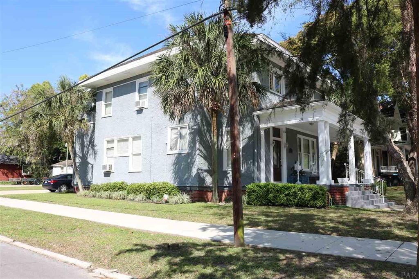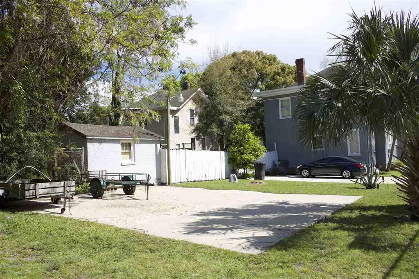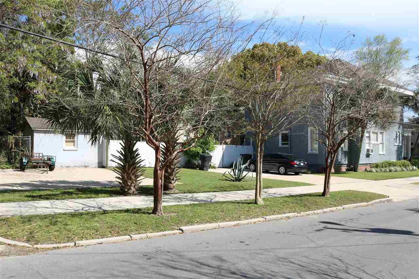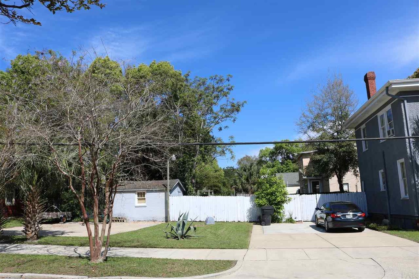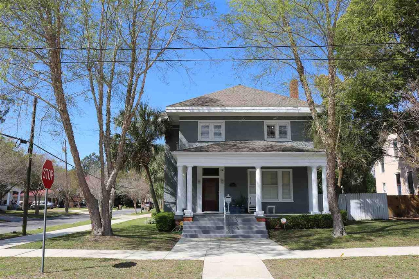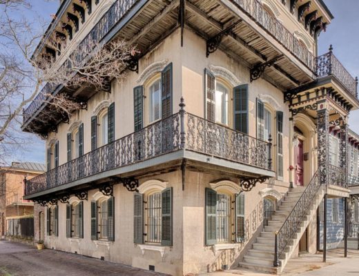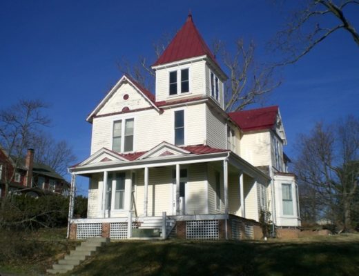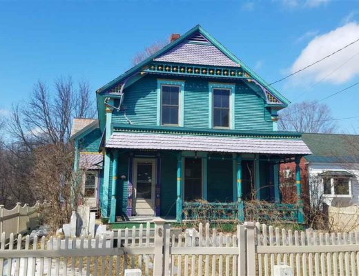
This craftsman home in Pensacola, Florida has some pretty amazing ceilings! Built in 1909. Situated on a large corner lot in the North Hills area of Pensacola. Hardwood floors throughout the home. The rooms that have carpeting, still have hardwood floors underneath. Coffered ceilings in the living room, dining room, foyer, and the family room. The home has picture rails and plantation shutters. There is a fenced backyard with a chicken coop. Six bedrooms, three bathrooms, and 3,029 square feet. $325,000
From the Zillow listing:
Welcome home to this lovely early 20th century Craftsman home nestled on a large corner lot in the heart of North Hill. This 3,029 sf home retains much of the classic styling of the period while incorporating some modern updates. At its entrance is a deep covered front porch that extends the width of the home. Inside you are welcomed by bright, light open spaces that embody the rich details of homes built during this time including 9.5″ baseboards and hardwood floors throughout the home (some under carpet and excluding the wet areas), 10′ coffered ceilings in the foyer, living/dining, library, and family room of the first floor, cased windows and doors, original 5 panel doors, picture rail molding and plantation shutters. Downstairs a wide foyer opens to a living/dining room with wood burning fireplace with ornate dentil molding hearth, a pocket door can be found between this room and the library with built in bookshelves, a family room with vaulted coffered ceiling is found just off the remodeled kitchen with walk in pantry/utility room and sunroom with a door leading to the basement. Two sets of stairs lead to the 2nd floor of this home, one set off the foyer and a 2nd set off the family room. All the bedrooms and 2 full baths are located upstairs. Each of the 6 bedrooms upstairs is spacious and most feature small walk in closets.Three of the bedrooms offer 2 month old energy saving ceiling fans. Both baths have been updated in the last 6 years and offer 18″ tile floors, newer vanities, taller, elongated toilets, and one offers a shower only 4′ custom tile shower. A 3.5′ hall connects the rooms and baths upstairs. Access to the attic is available upstairs and expansion into this area to extend the living space is possible. Outside, this home offers a fenced backyard with pavers, concrete walkways, chicken coop, brick on slab workshop, well based sprinkler system and two wide concrete parking pads. Priced to sell, make plans to tour this home today!
Let them know you saw it on Old House Life!


