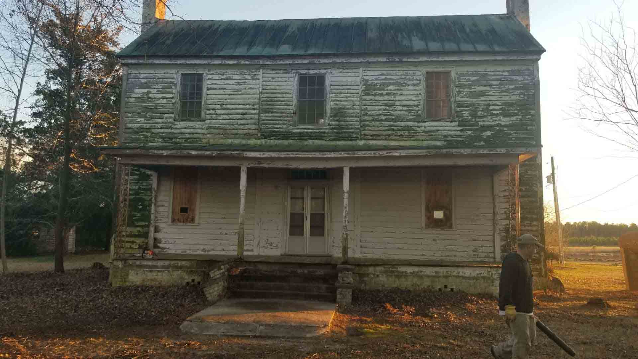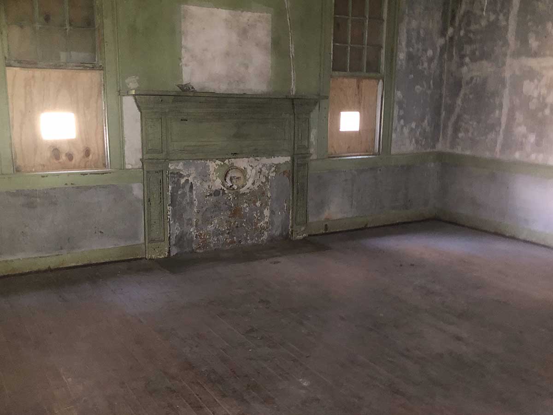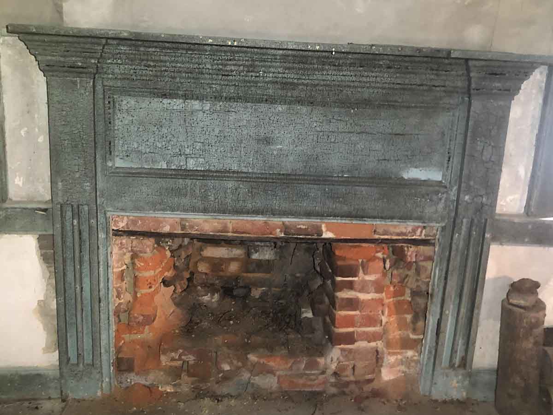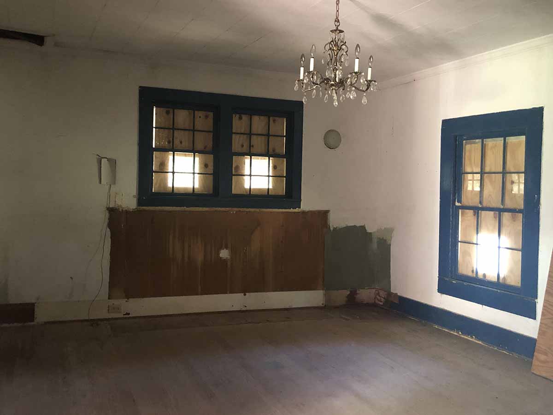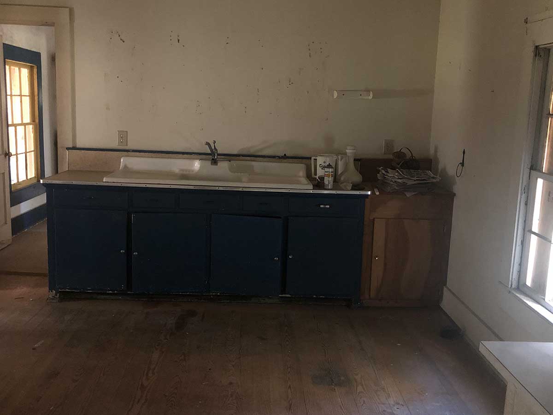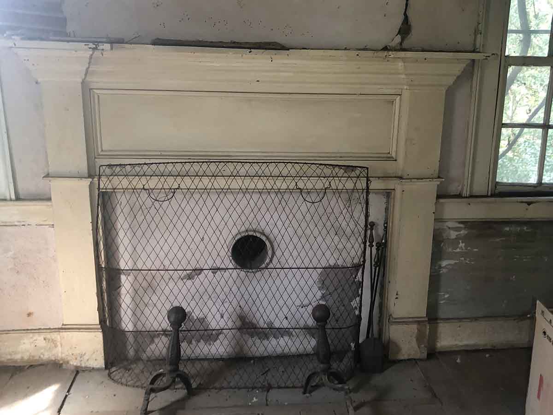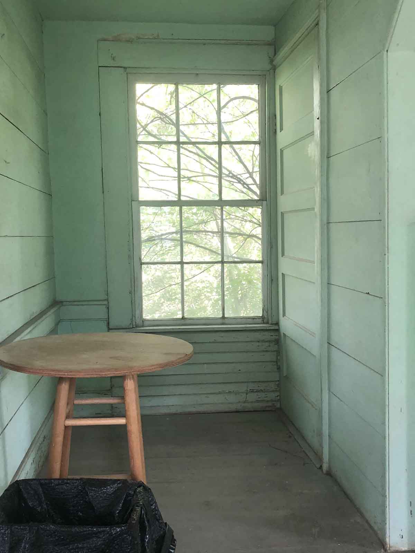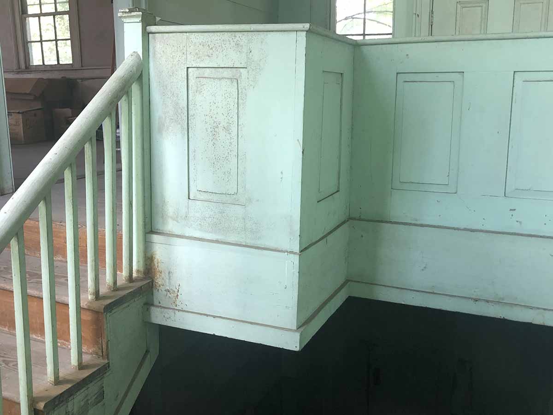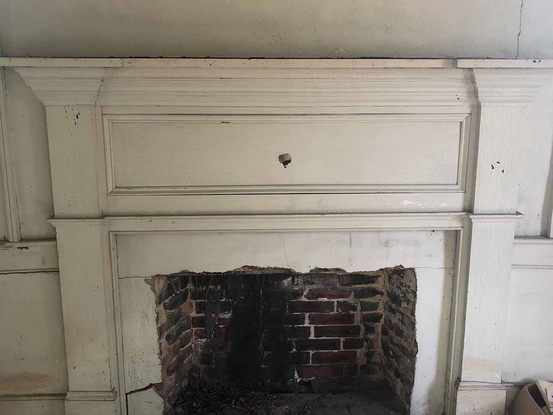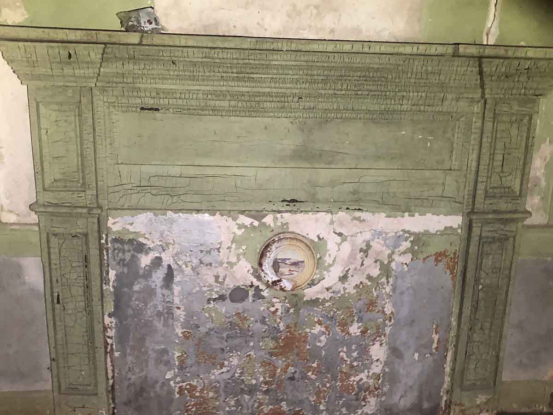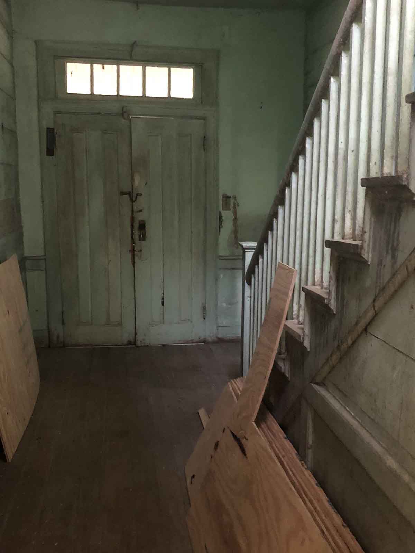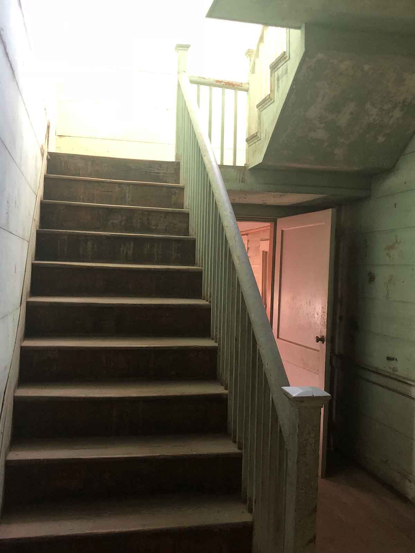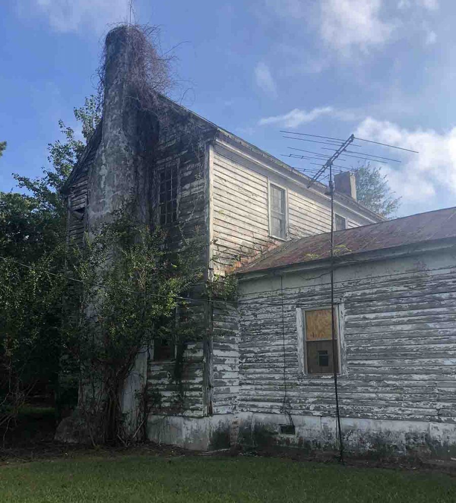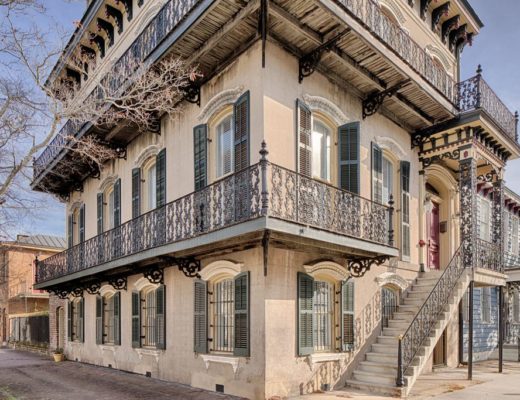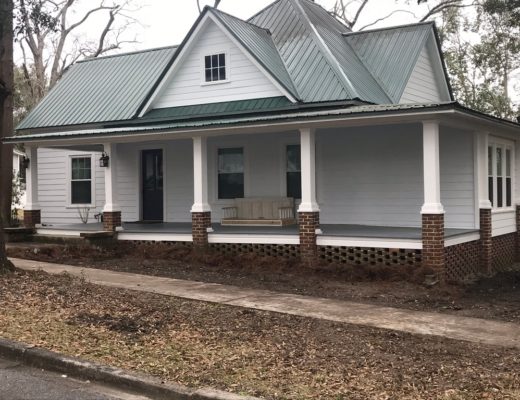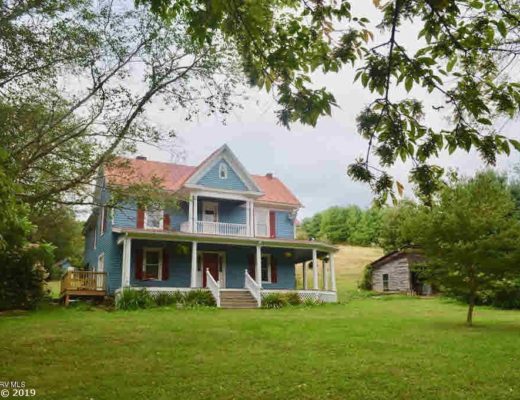
The Edwards-Turnage house was built in 1850, possibly even the 1840’s. It retains a lot of original details on the interior. Those mantels could be gorgeous! This home is located on ten acres in Ormondsville, North Carolina in Greene County. The rear of the house has an attached kitchen, bathroom and side porch that was enclosed in the 20th century. The property has a packhouse, a large smokehouse, and a corn crib. Later outbuilding additions due to increase in tobacco farms include tobacco drying sheds and tobacco barns.
From the Preservation North Carolina listing:
The Edwards-Turnage house c. 1852 is a fine Federal form with Greek revival details. The two story single pile house has flush eaves with accompanying rake boards and nine over six double hung windows, which are typical of the Federal style. The original two story center bay portico with balcony was replaced with a single story full width porch, most likely in the early 20th century. The second story door(s) were also converted to a central window at this time. Changes in the siding on the second story correlate to the dimensions of the wide flush sheathing on the first floor, anchored by plain pilasters. The original two panel double doors are surrounded by a five light transom. On either side of the front hall, the rooms feature plaster walls with a beaded baseboard and chair rail with wide bull nosed cap. The central hall has flush sheathed walls. The U shaped stair is fully paneled, with a single raised square inset per panel. The newel posts are a simple square with molded cap. The doors and windows have three part molded surrounds, and the doors are two panel. All mantels are matching tripartite mantles with plain pilaster legs and wide molded cornices. Several outbuildings remain with the property with varying degrees of structural integrity.
The Edward- Turnage house is dated circa 1850-1852 based on the purchase of the land by William Franklin Edwards in 1850. However, exterior characteristics are similar to earlier houses in the region, so the structure could date to the 1840’s. Edwards increased his acreage from the original 117 acres in 1850 to 200 acres by 1860. Edwards ran a successful orchard that included apples and peaches. He also produced wine, beeswax and honey. In 1892, Edwards sold the house to Elias Turnage whose descendants owned the house well into the 20th century. Alterations by the Turnage family include enclosing a one story porch on the back ell and the single story full width front porch.
Let them know you saw it on Old House Life!

