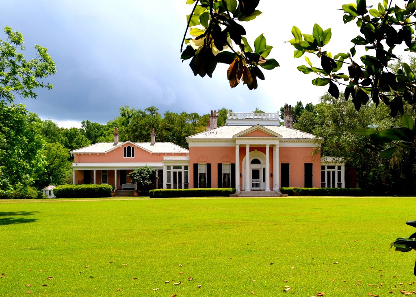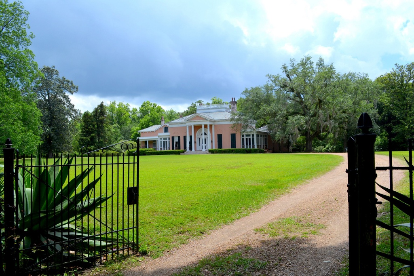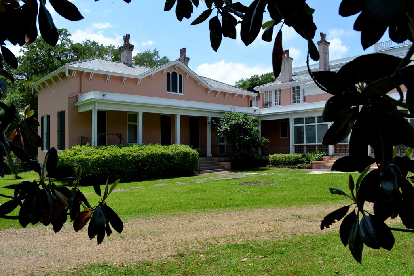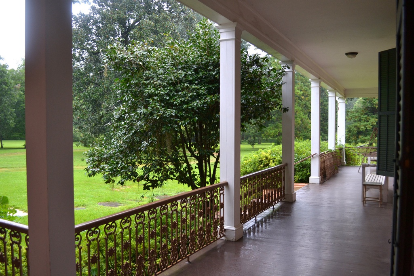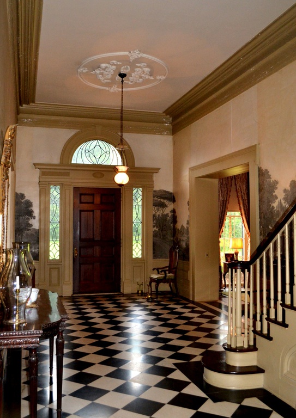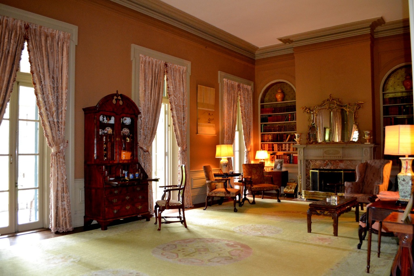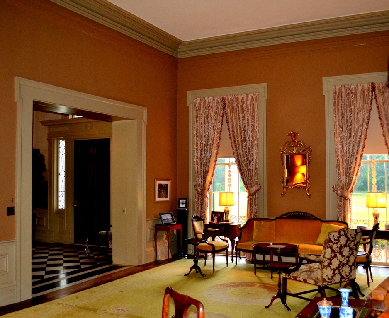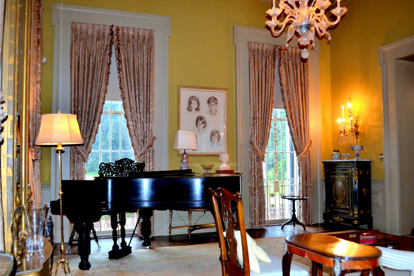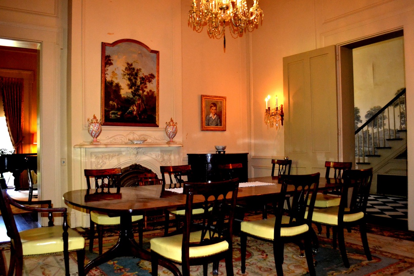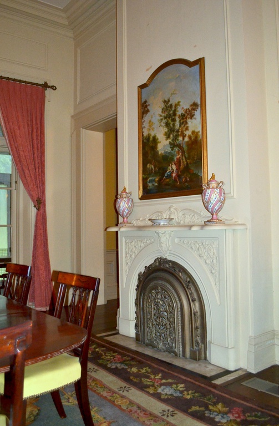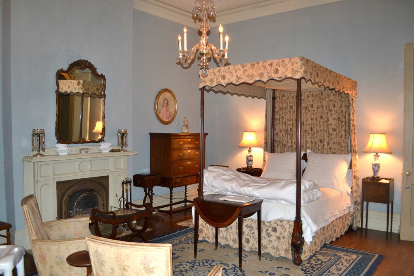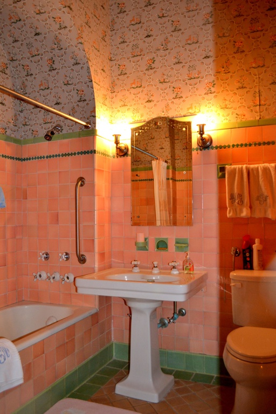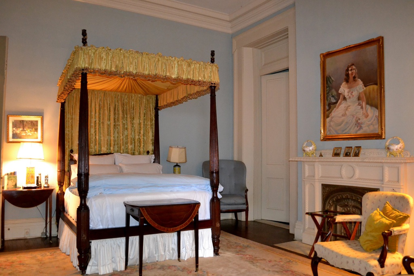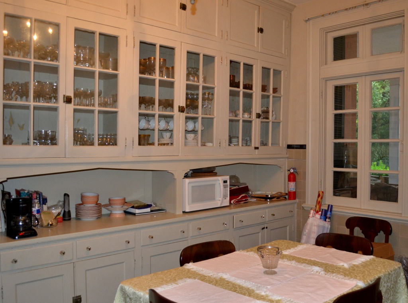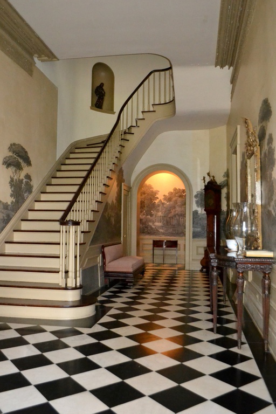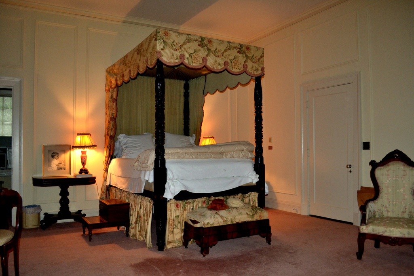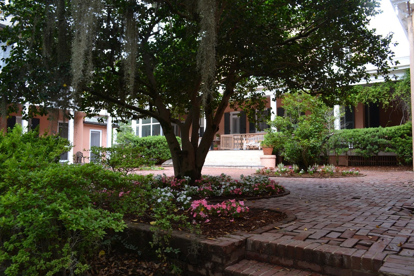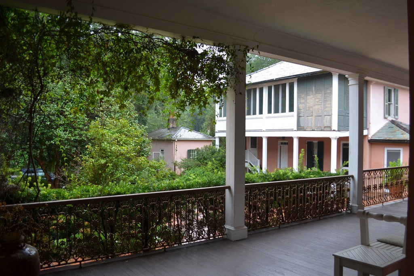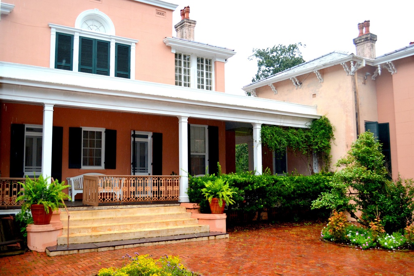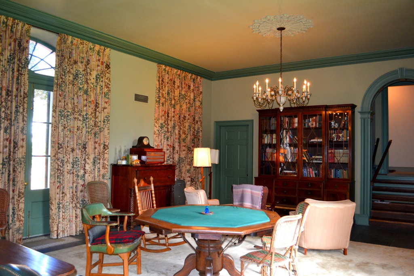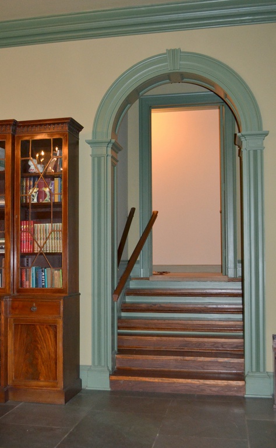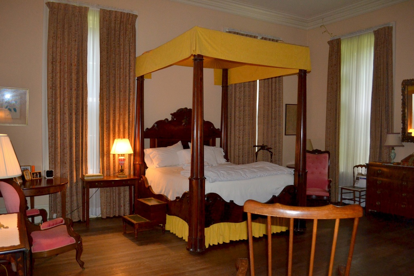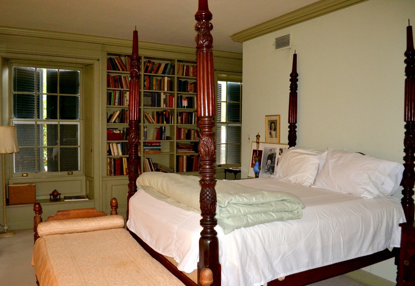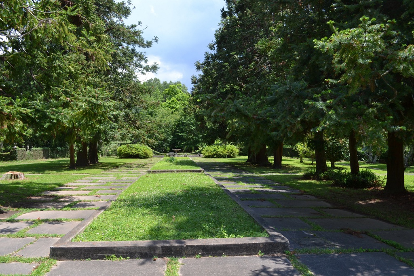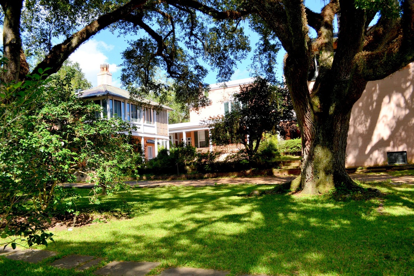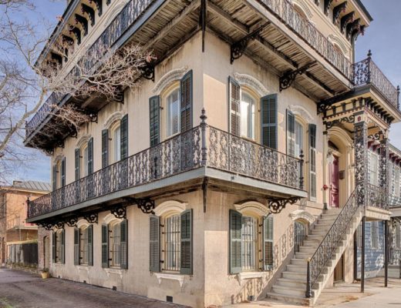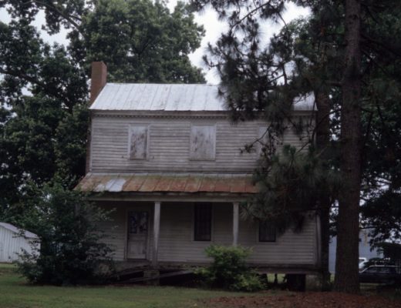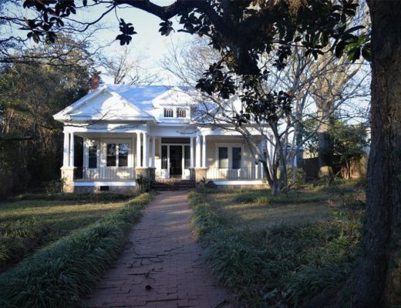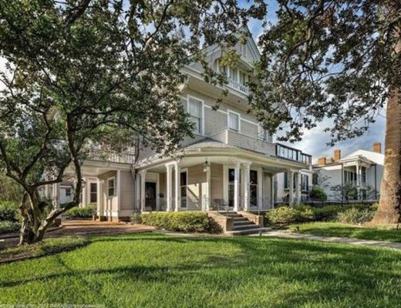
“Monteigne” was built in 1855. It is located on twenty acres in Natchez, Mississippi. The estate is situated just a mile from downtown Natchez and the Mississippi River. A portion of the 1855 house is still intact, but a large remodeling occurred in 1927. It transformed the house from an Italianate into a neo-classical house. Inside the 1855 section you will find the original iron balustrade, millwork, hardwood floors, and mantels.
In 1935 the estate was purchased by the William Kendall family. In 1942, with the help of architect Richard Koch, they added a two story rear wing to the house. There is a large courtyard off of the back of the house. The property has an original servant’s house, a three car garage, and an old barn. This home has been a major Natchez landmark for decades. Nine bedrooms, six bathrooms, and 8,648 square feet. $3,200,000
From the Zillow listing:
About a mile from downtown Natchez and the Mississippi River, as you swing up a narrow-secluded drive from picturesque Liberty Road, Monteigne looms out of the landscape much like English homes rise, monumentally, and takes your breath away. Without any foundation plantings it is dominating. It is unique in this lushly planted South we live in. And it is impressive. The original home was built in 1855 on what had been part of nearby Linden by William T. Martin on what had been his wife Margaret’s home place. It is one of Mississippi’s most beautiful neo-classical houses and it is a skillful 1927 remodeling of an 1855 Italianate house. Those architects and craftsmen transformed the landscape, as well, to reflect the classicism of the house. The 1927 remodeling excluded the wing where many 1855 details survive, including the iron balustrade of the galleries and the interior millwork and mantel pieces. In 1935, the property was acquired by the William Kendall family, and for just over three quarters of a century this family has lovingly maintained and improved the landmark. In 1942 with the help of Richard Koch, of Koch and Wilson, they added a two-story rear wing to the original wing with a huge playroom on the ground floor that has a spectacular Vermont slate floor and French doors down either side; and two bedrooms and a shared bath above it. The main house and the wing are independent structures but connected by galleries. They, along with the original kitchen building create a large charming courtyard off the back galleries and accessed by a loop driveway. There is another original servant’s house across the drive; and on the exit road, a large 3 car garage, further away and out-of-sight, an old barn. The flat landscape upon which the house is situated has, to the east, the walls and paths of what were once formal rose gardens and reflecting pools. The 1855 house was built like a fortress. It has a most unusual and rarely-seen-in-the-south foundation that creates a seven-foot-clearance cellar under the entire main house and wing . . . making access to all utilities a joy, and keeps out dampness, and provides a cozy and warm main floor during the cold months. The main house has fifteen-foot ceilings and the wing’s ceilings are thirteen feet. The roofs of the main house, the wing, the kitchen building, and the cottage are a great addition to the charming ambiance of the exterior as they are of old slate. Most all of the mantels in the main house and wing are marble and of the Italianate period. The bathrooms are all tile, of ample size, and with showers and tubs, and usually date to the 1927 remodeling It has been a Pilgrimage Garden Club Home; the home of one of the founders of the Natchez Pilgrimage, the legendary Mrs. Mary Louise Kendall Goodrich Shields, thrice widowed, who died in 2015 at age 109; and it has been a major Natchez landmark for decades.
Let them know you saw it on Old House Life!

