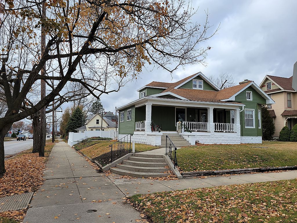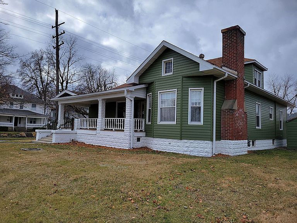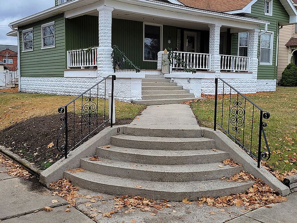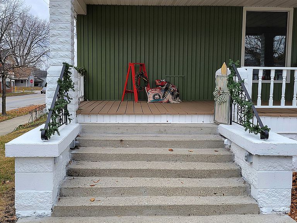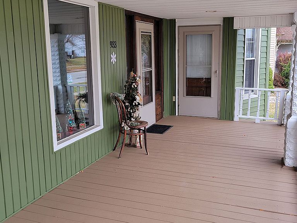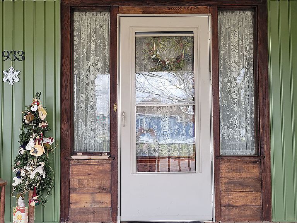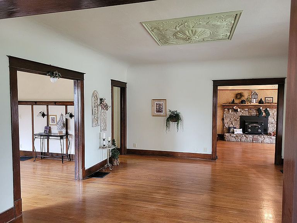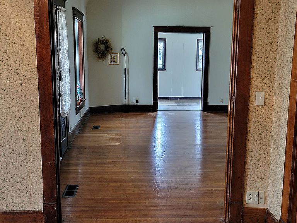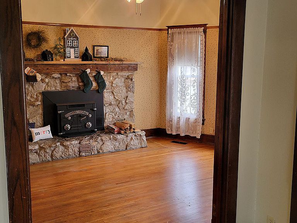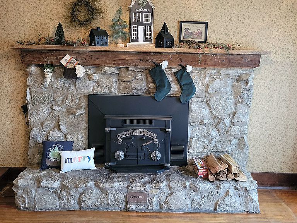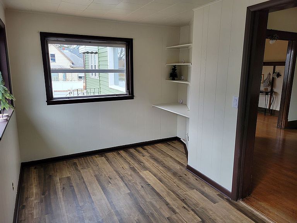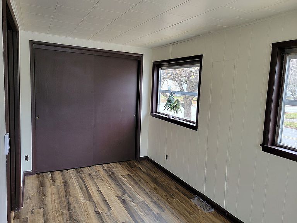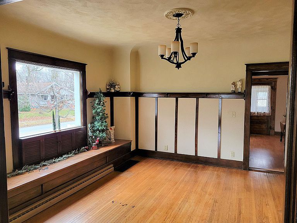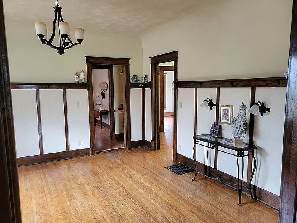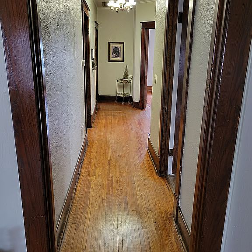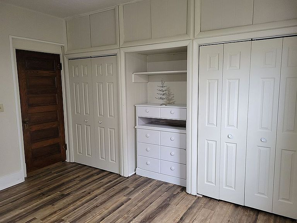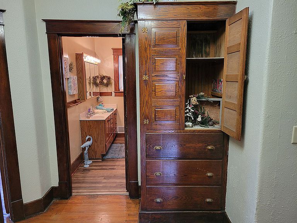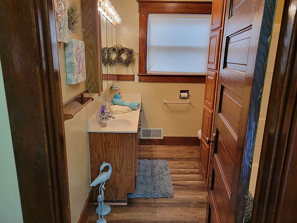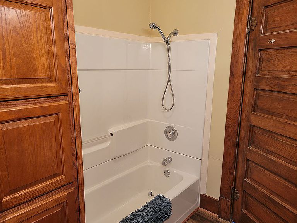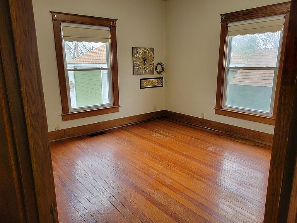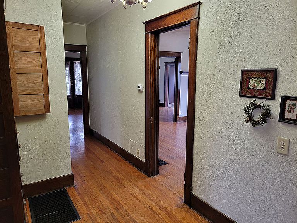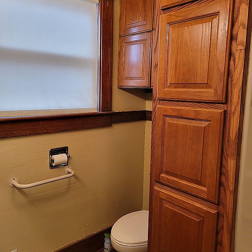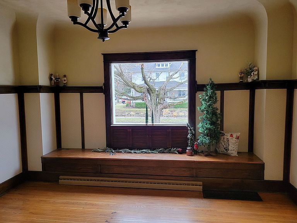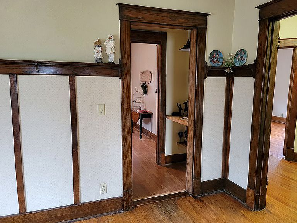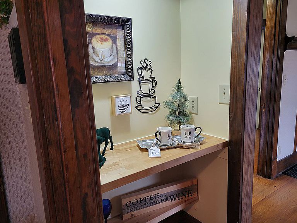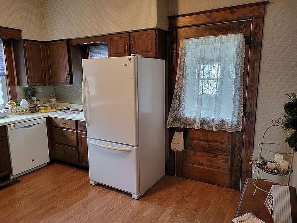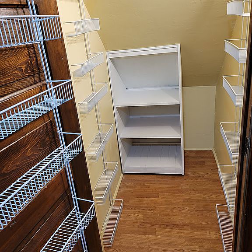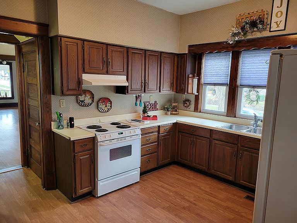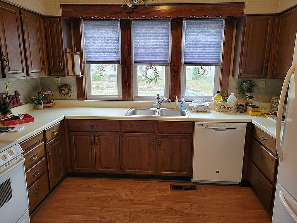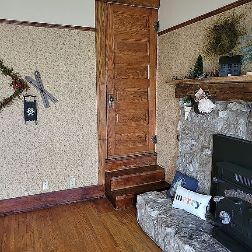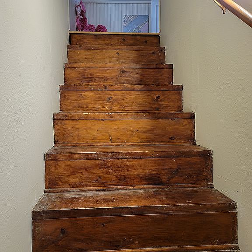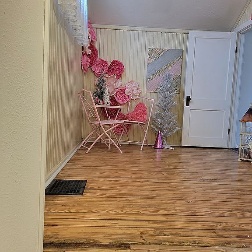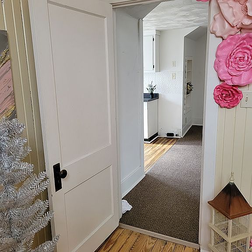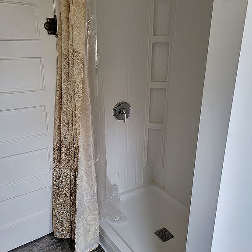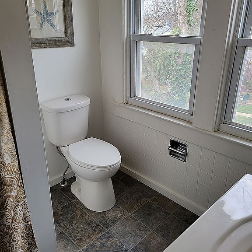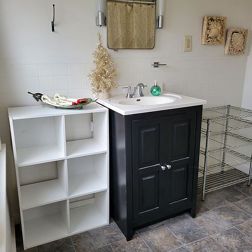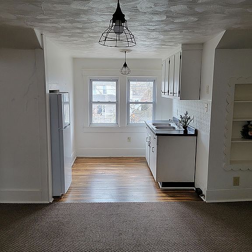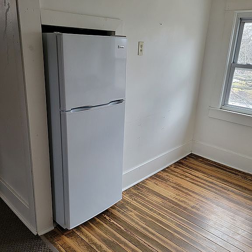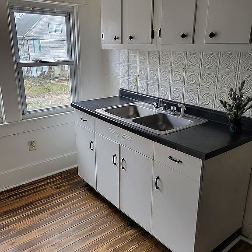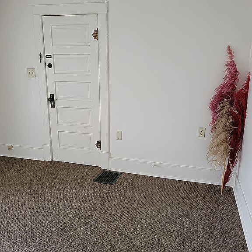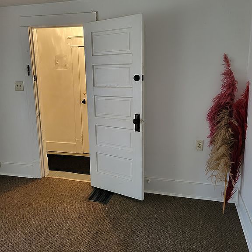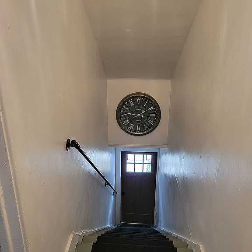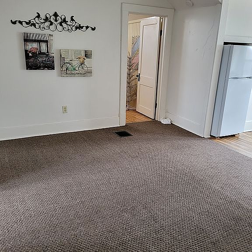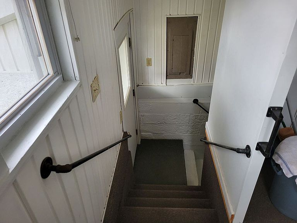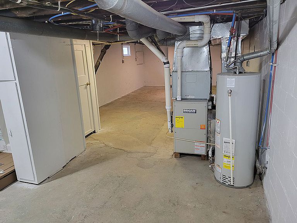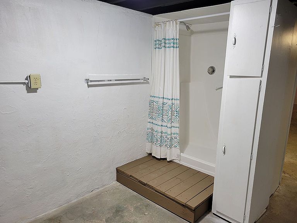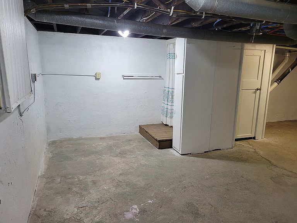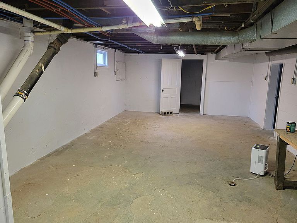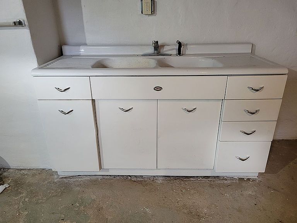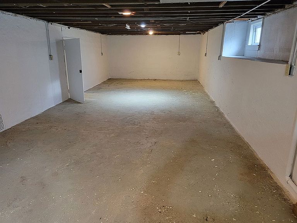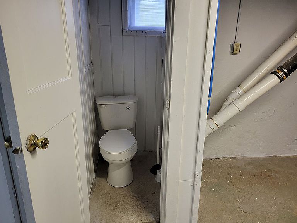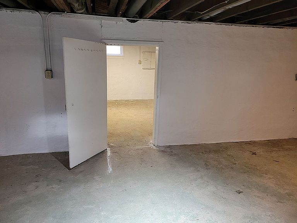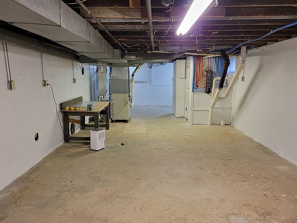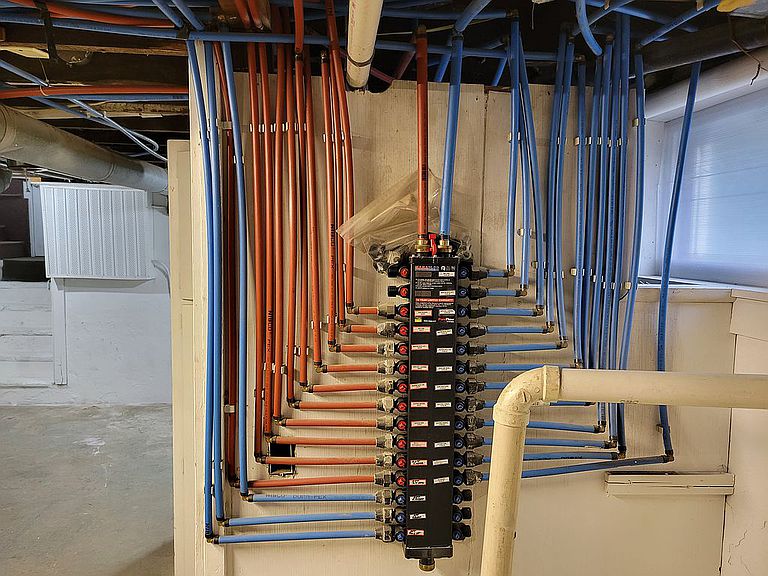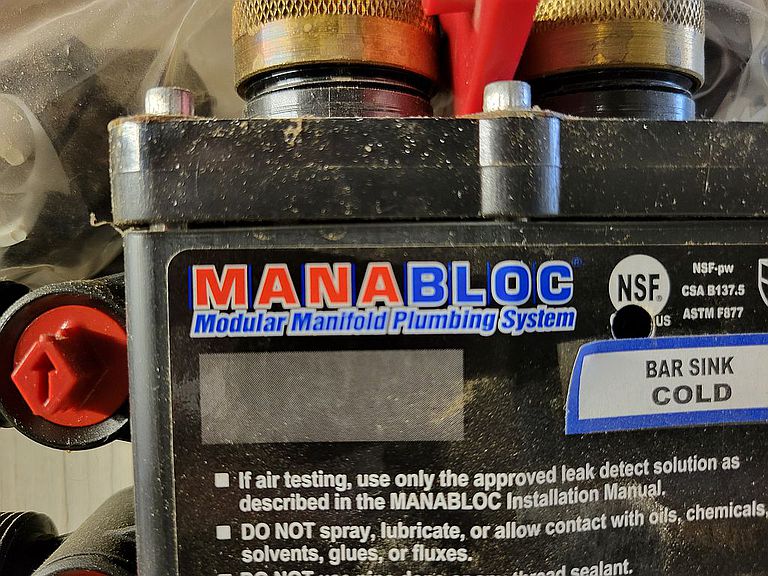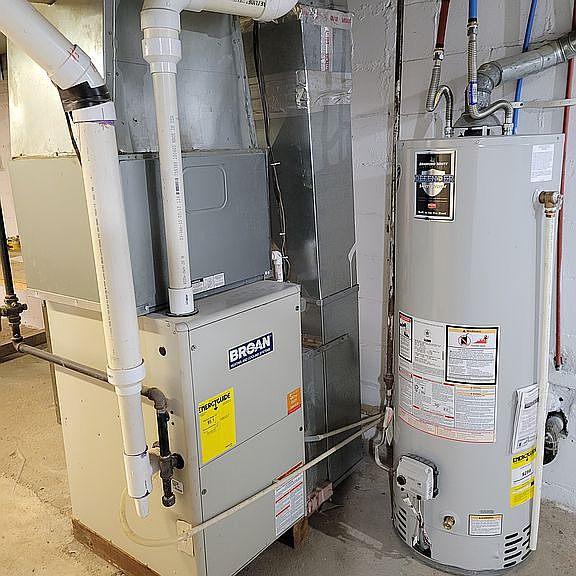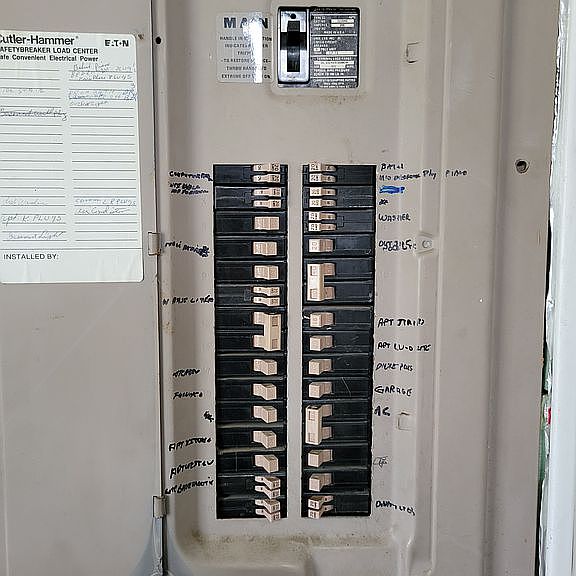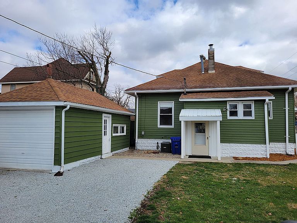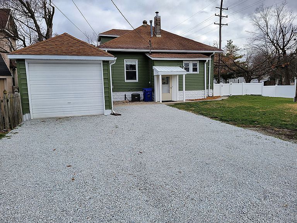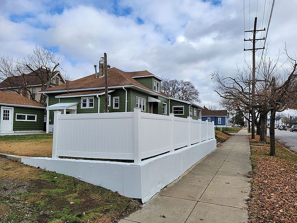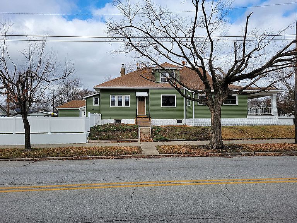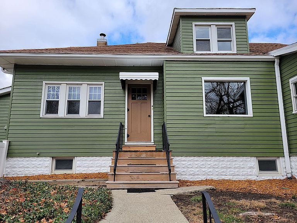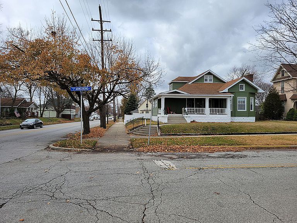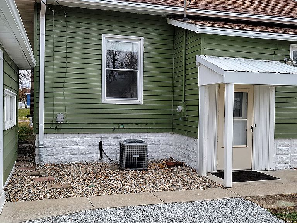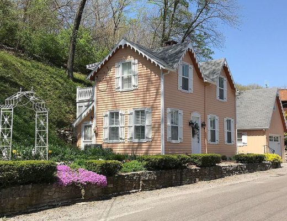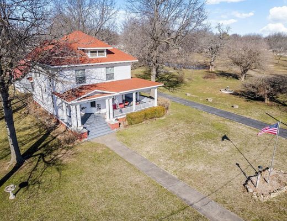
I love the how the entrance is from the corner of the lot! This home was built in 1900. It is located in Kokomo, Indiana. The home features a covered front porch, hardwood floors, stone fireplace, picture rails, built-ins and solid wood doors. The home has a full basement and a detached garage. Four bedrooms, three bathrooms and 2,500 square feet. $179,000
Contact the property owner: 765-438-3539
From the Zillow listing:
Take a step back in time as you walk through this beautiful home, a built-in drop mail slot and door chime from 1873 set the mood as you walk into the large main room with a beautiful tin ceiling medallion that catches your eye. The corners of the main rooms have rounded corners to the ceiling; to the Left is a bedroom with would make a perfect office with a view of Markland Ave. To the Right is the parlor/sitting room with a wood burning stove for some added warmth in the winter. The dining room is a focal point with a plate rail from the 1920’s around the room and two wall sconces for a buffet or serving table so you could host a dinner party. Between the Dining room & Kitchen is a Coffee Nook with a butcherblock top and across is a walk-in pantry. The Kitchen is large with plenty of cabinets, dishwasher, stove & refrigerator a a view of Markland from the kitchen sink. Out the Kitchen door to the back porch (where you can) hook up your washer & dryer; down a few steps to the 1688 square feet basement, which has a shower, toilet and sink, furnace (installed in 2015) and newer water heater. The entire house (including the upstairs area) has been re-plumbed with PEX Manifold water system. Plenty of storage space place room for a workout area or workshop. Basement has an entrance from the back of the house by the driveway and 12×22 garage, newer concrete floor with garage door opener. Back inside the house to the (Fireplace room) there is a door leading upstairs to a separate living quarters, a Master suite, mother in law suite, etc. Large main room, full bath, refrigerator, sink, storage, closet and a separate entrance to the outside of the house. Perfect if you wanted to live downstairs and rent the upstairs to off-set your mortgage payment. The exterior has been completely primed and painted. Schedule a time to tour to see for yourself
Let them know you saw it on Old House Life!

