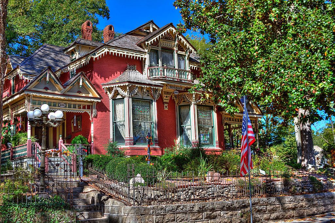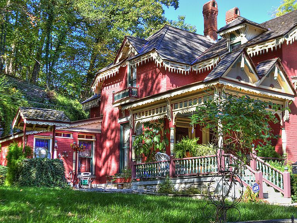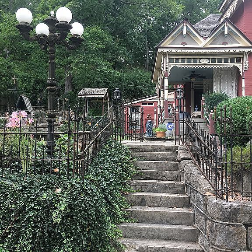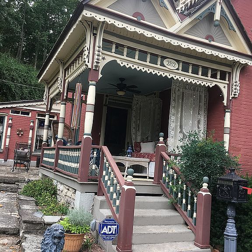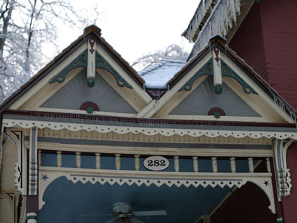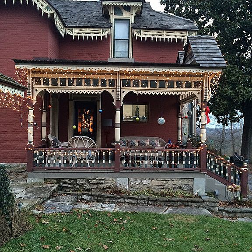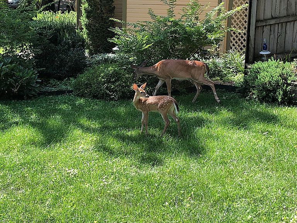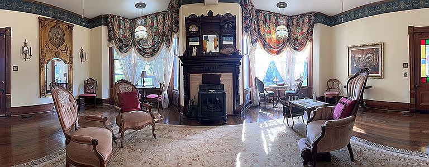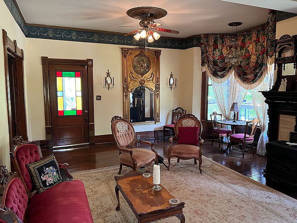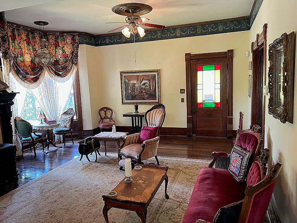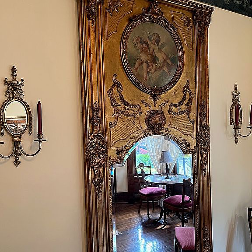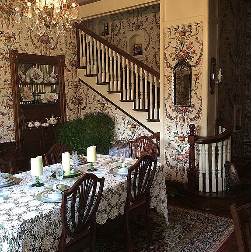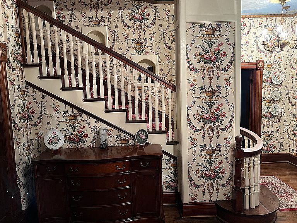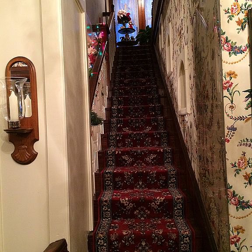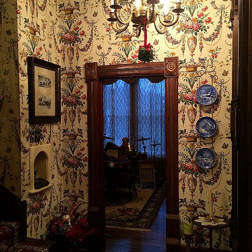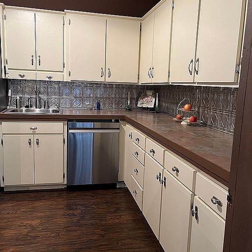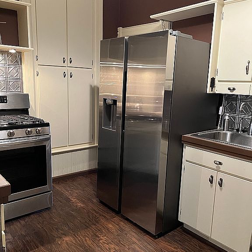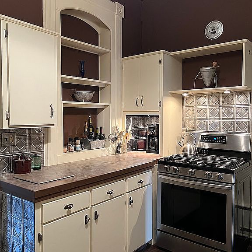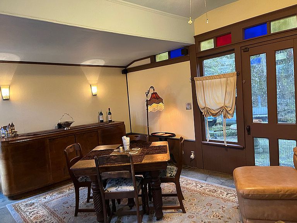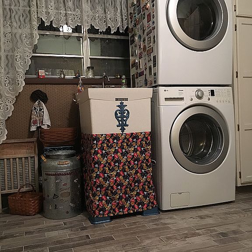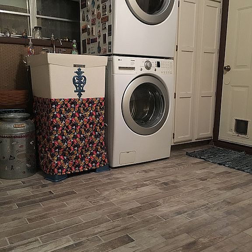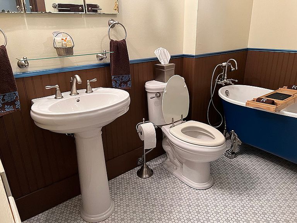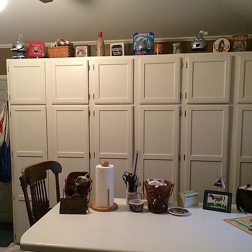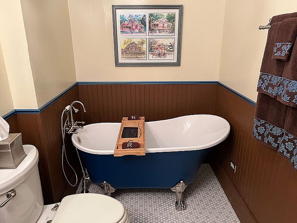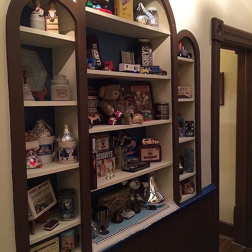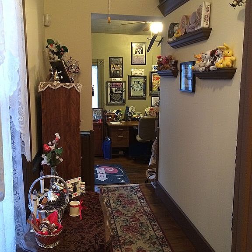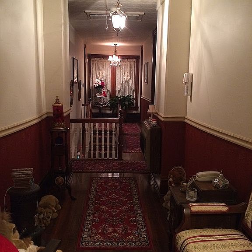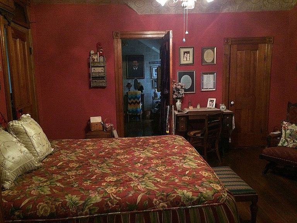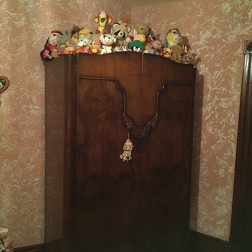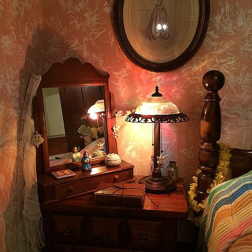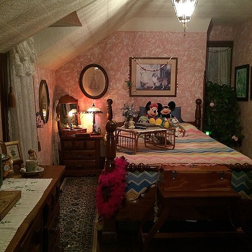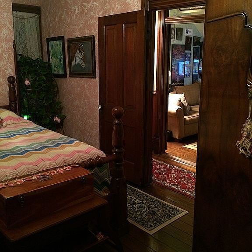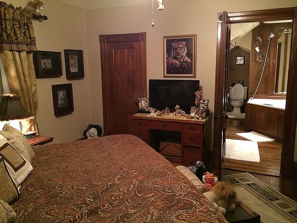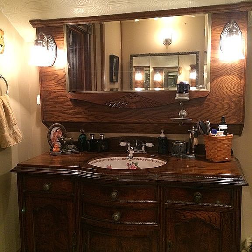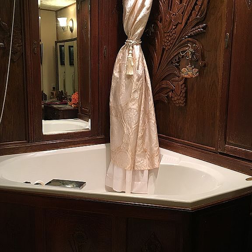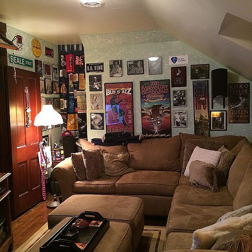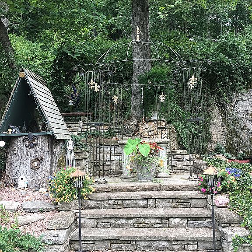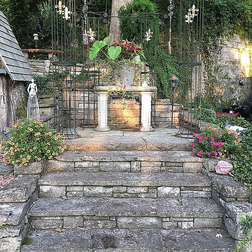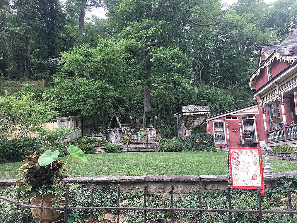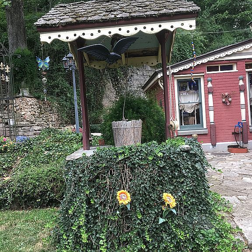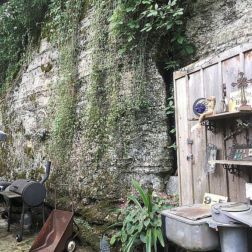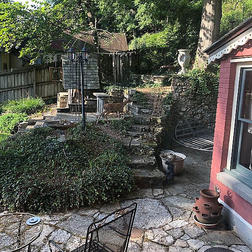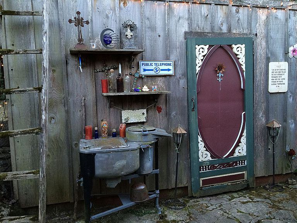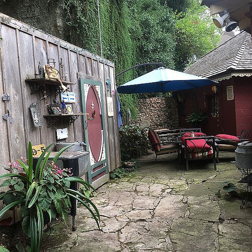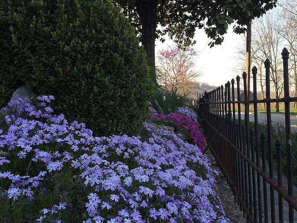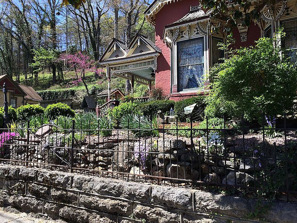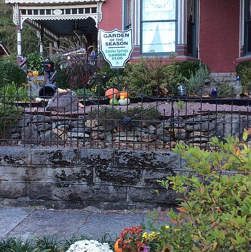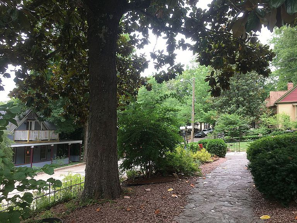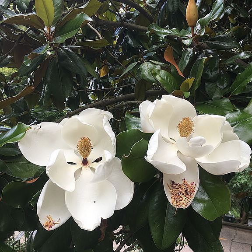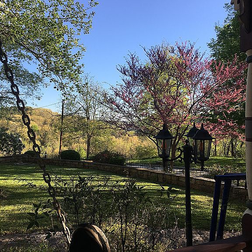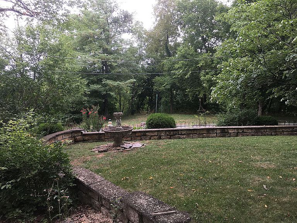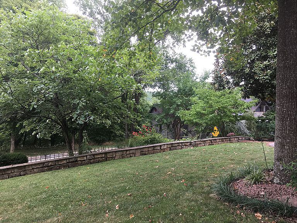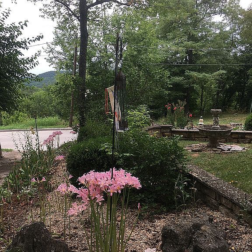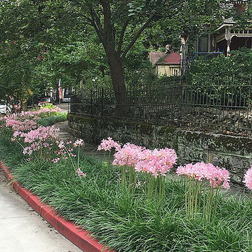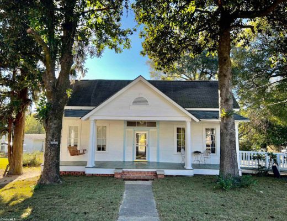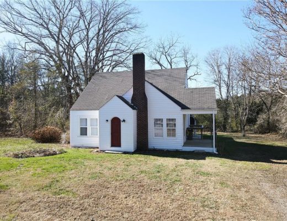
This is such an interesting home! It is a steamboat gothic and eastlake victorian. It has been featured in Southern Living and Architectural Digest. The home is being sold partially furnished. The Rosalie was built in 1889 by J. W. Hill. It is located on .30 acres in Eureka Springs, Arkansas. The home features a covered front porch, stained glass, wide baseboards, claw foot tub and a spacious kitchen. Five bedrooms, two bathrooms and 3,270 square feet. $679,000
Contact the property owner: 816-679-8597
From the Zillow listing:
Built in 1889 by JW Hill, The Rosalie has been featured in Architectural Digest, Southern Living and in so many advertisements and articles about Eureka Springs that we’ve lost count! It is a stunning example of Steamboat Gothic and Eastlake architecture and is listed in the National Register and is protected by an Easement granted by prior owners to the Arkansas Historic Commission. The Rosalie is licensed for tours and weddings for substantial income potential. New Samsung stove, refrigerator and dishwasher in 2021. The sale includes several pieces of furniture including numerous antiques and two amazing floor-to-ceiling antique mirrors. You can start hosting wedding receptions with the inventory of crystal punch and cake service items, as well as Rosalie pattern china and Rosalie pattern silverware. Also includes our web site (TheRosalie.com) that features numerous historic photos and an extensive history of the Hill House, also known as The Rosalie. You can conduct tours and perform weddings for additional income by transferring the existing business licenses at City Hall. The ground floor features a double parlor with two sets of double pocket doors that lead to the music room and formal dining room. The formal dining room leads to an informal dining area and the kitchen. Off the kitchen is a huge pantry and utility room equipped with a stacked LG washer and dryer set, utility sink, work island and wall to wall storage. Off the music room is a full bathroom featuring a clawfoot tub, a back hallway, a walk in closet and a large office. Upstairs are four guest bedrooms (one is currently used as a TV room of the Master Bedroom), plus a master bedroom and ensuite bathroom with a two-person whirlpool tub. There are two walk-in storage closets at the end of the hallway, one of which could easily be converted into a half bathroom. The other is a walk in cedar closet with cedar walls and shelves. Numerous antiques and several pieces of furniture convey, with a few of our family heirlooms as the exception. There is a large unattached workshop and a “cave” for storing the mower and garden supplies. A water-feature pond is off the stone patio that wraps around the rear of the house. There is also a “gazebo” area that can be used for outdoor weddings. Off street parking for up to five vehicles, and award winning gardens.
Let them know you saw it on Old House Life!

