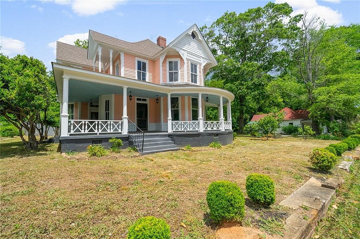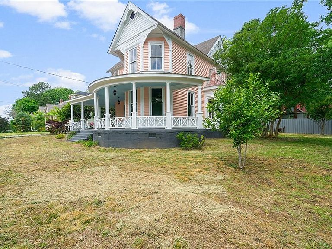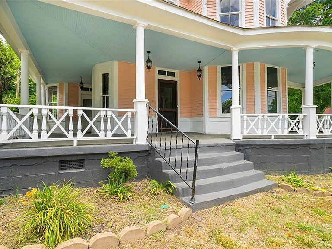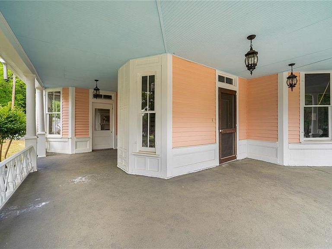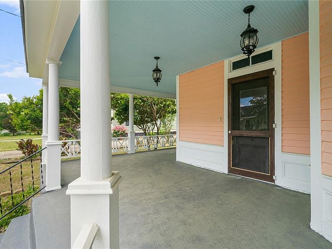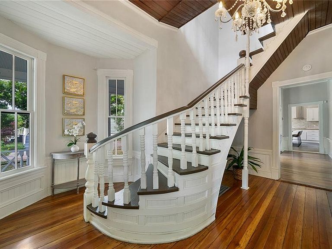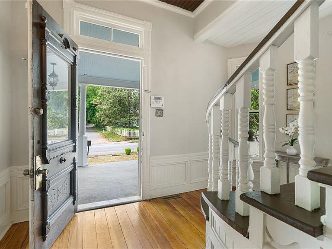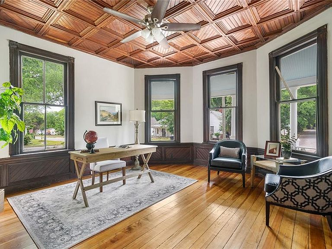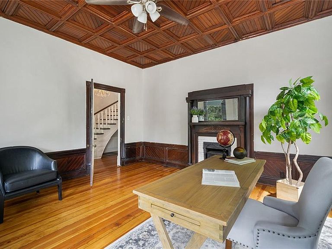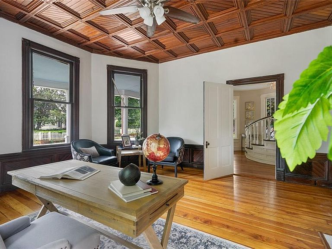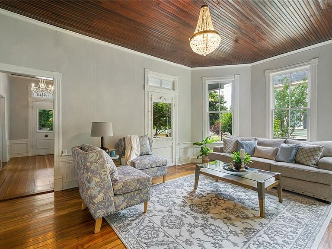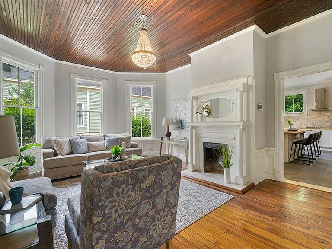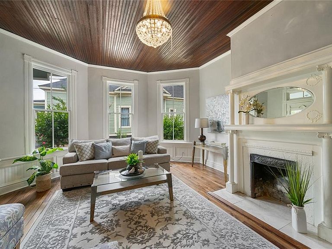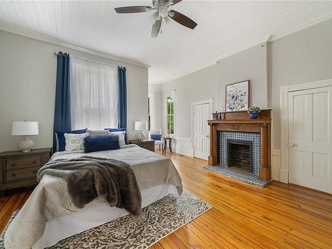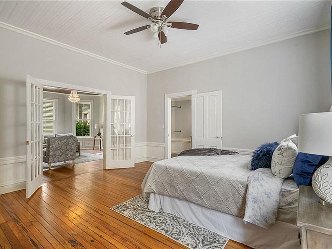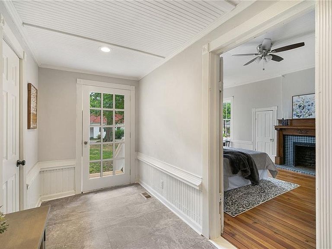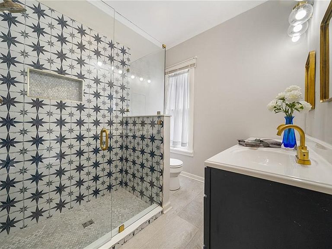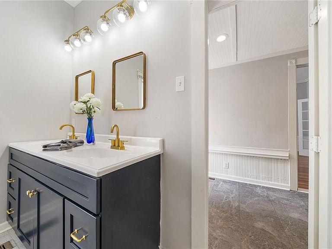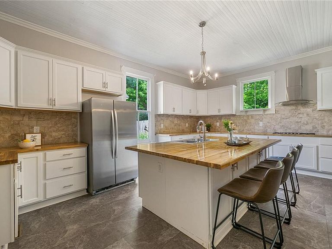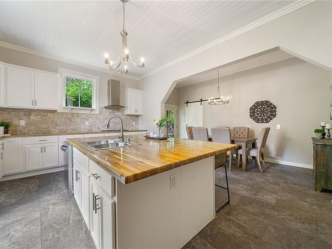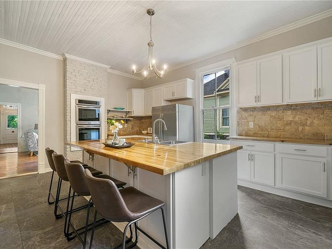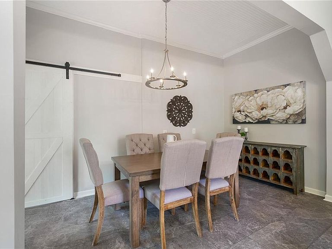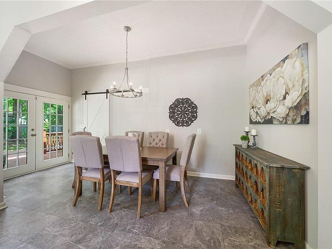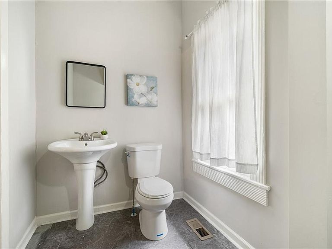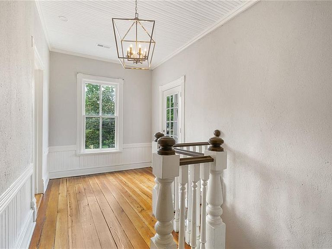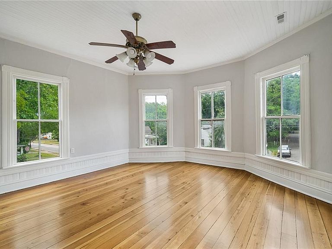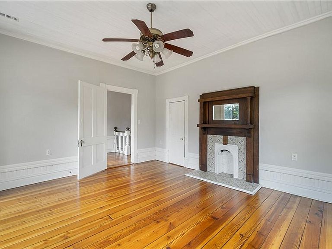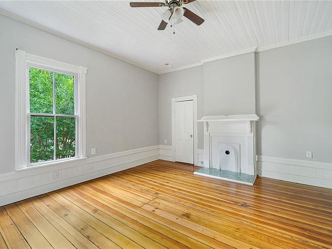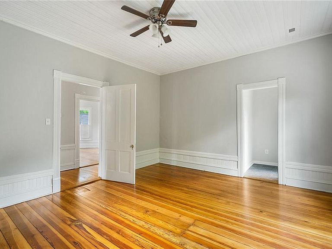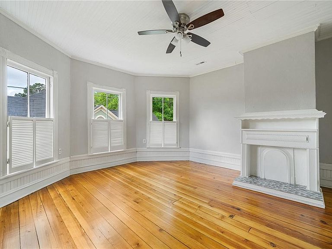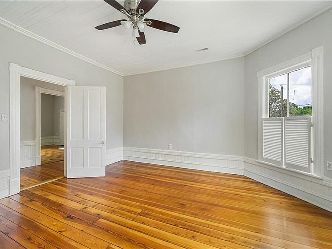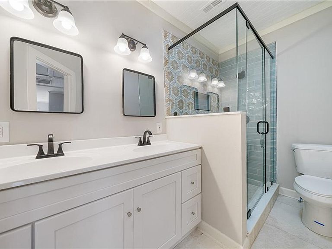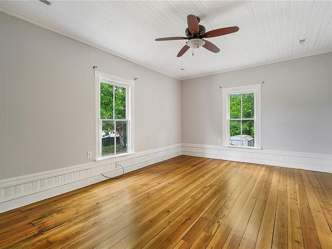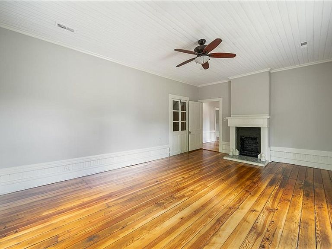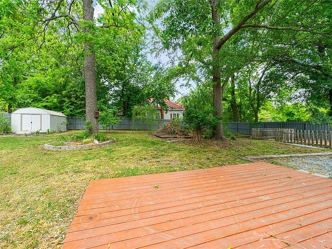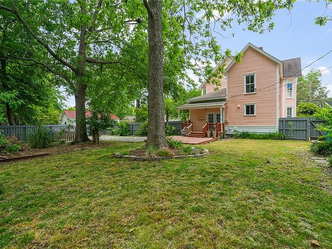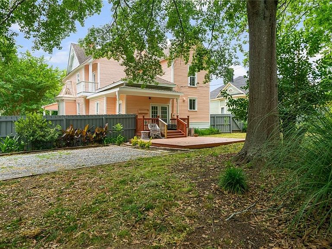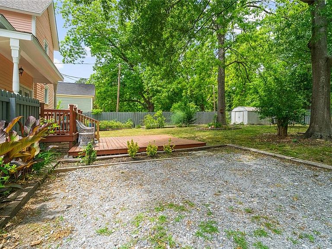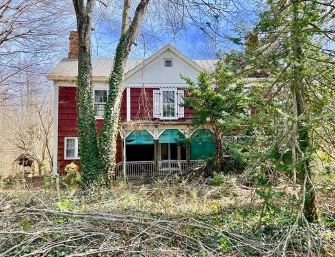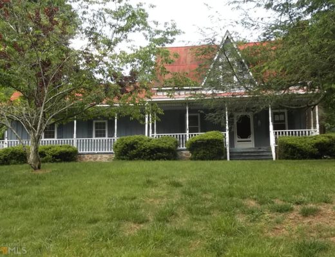
This one has total porch goals! The staircase sure is interesting! Love the ceilings! This home was built in 1895. It is located on .46 acres in Anderson, South Carolina. The home features a large wrap around front porch, original hardwood floors, grand staircase, wide baseboards, wainscoting, beautiful ceilings and original mantels. The property has a fenced in backyard and a large deck. Four bedrooms, three bathrooms and 3,215 square feet. $379,900 New price: $374,900
Contact Jeff Cook with Jeff Cook Real Estate
From the Zillow listing:
This beautiful and historic 3215 sq ft Victorian-style home, built in 1895, is situated on a large corner lot in Historic Downtown Anderson. It has been fully renovated, including a new HVAC, new plumbing, new light fixtures, some new flooring, and fresh paint inside and out. As you arrive, you’ll notice classic Victorian design elements, including elaborate trim and lattice work, and a large wraparound front porch, which is a great place for your rocking chairs and porch swing. An ornate solid wood front door welcomes you home. As you enter, you’re greeted by a large foyer with an elegant wooden staircase as it’s centerpiece. You’ll also find refinished original hardwood floors throughout, as well as tall beadboard ceilings and intricate woodwork, trim, and moldings. Numerous large windows offer abundant light throughout the home. You may enjoy cool evenings in front of any of 7 fireplaces in the home (note: not all of them are currently working fireplaces). Located off of the foyer is a study, with a fireplace, custom solid wood coffered ceiling, and a large bay window. The family/living room also includes a fireplace and bay window. The large eat-in kitchen boasts new flooring, new stainless steel appliances (including a gas cooktop and double wall ovens), a tile backsplash, butcher block countertops, a large island with a breakfast bar, abundant cabinet and counter space, and an adjacent dining room. Refrigerator to convey, with an acceptable offer and as part of the sales contract. The spacious first-floor master bedroom features a French door entry, a fireplace, a sitting area, his-and-hers closets, and an updated en suite, with new flooring, a new dual vanity, and an attractive new walk-in tile shower with glass door entry. The rest of the bedrooms are located upstairs and they are also spacious in size and feature fireplaces. The updated guest bathroom includes new flooring, a new dual vanity, and a stylish new walk-in tile shower with glass door entry. Upstairs, you’ll also find access to two small outdoor porches. The deck and large privacy-fenced backyard will be perfect for grilling out, entertaining, or watching the kids and/or pets play. Conveniently located near shopping and dining. Come see your new home, today!
Let them know you saw it on Old House Life!

