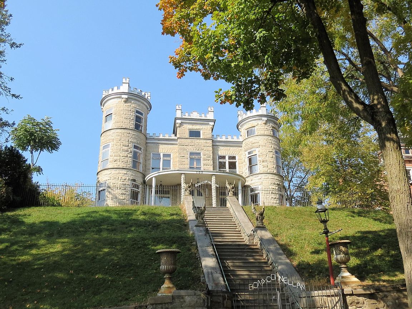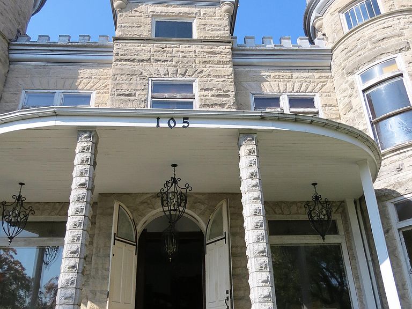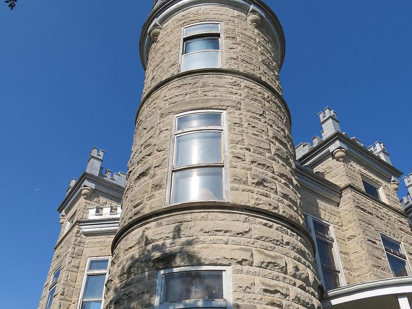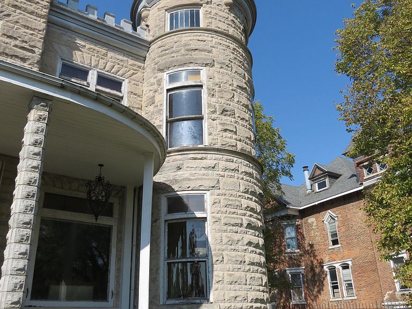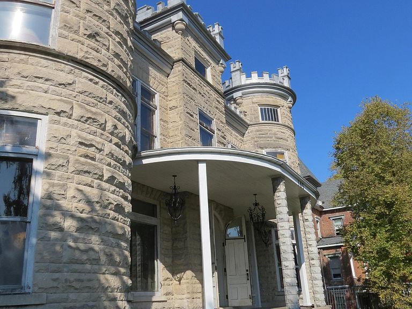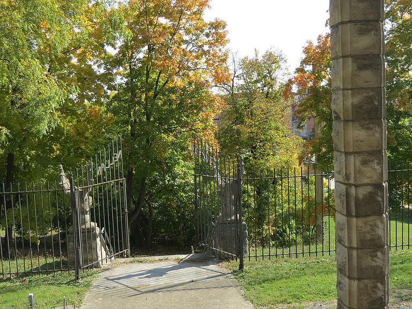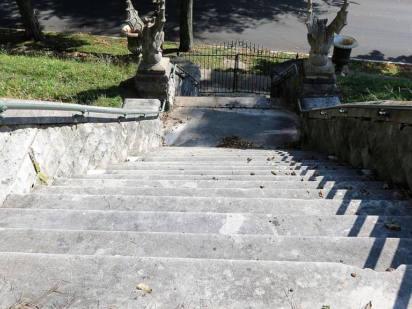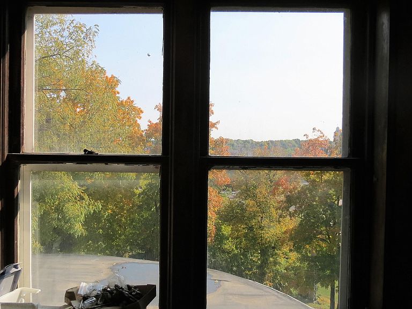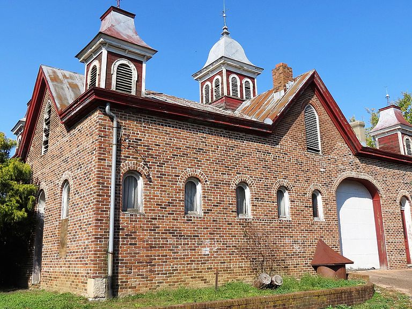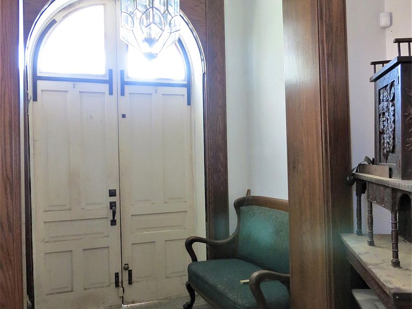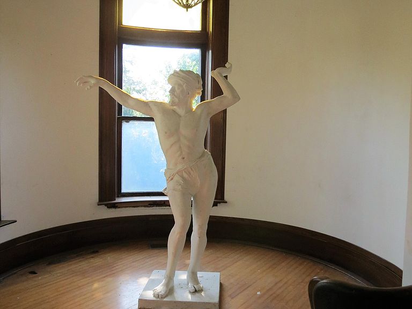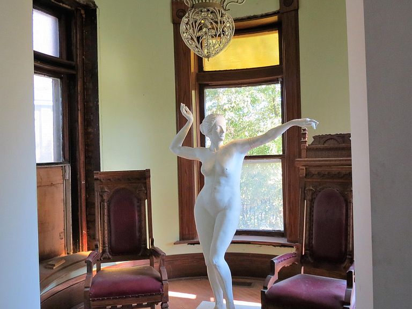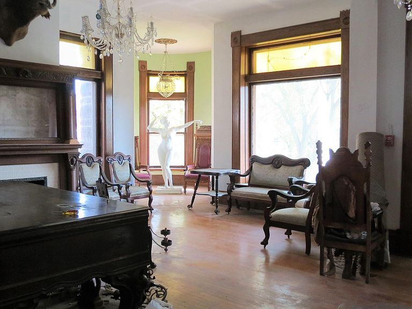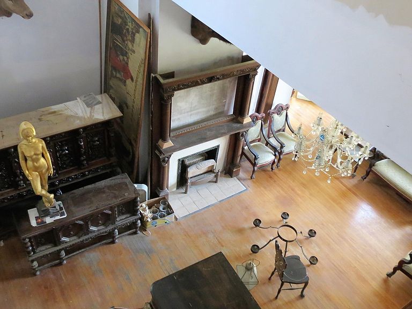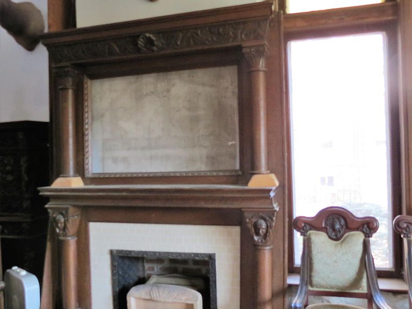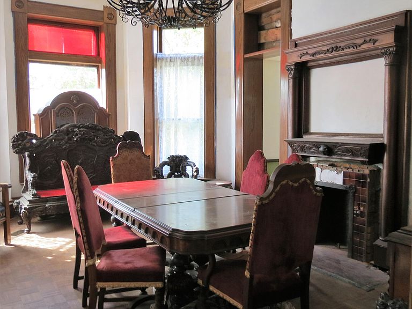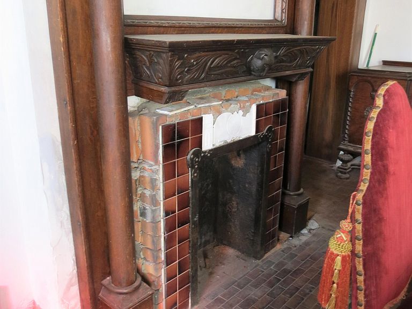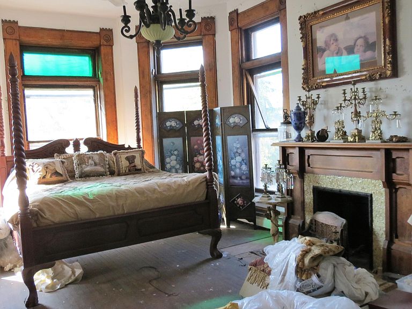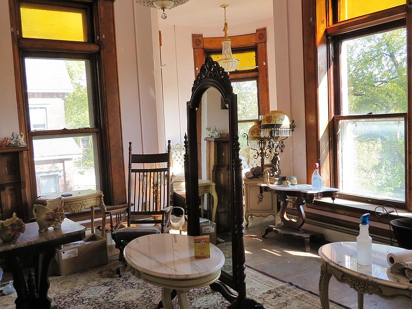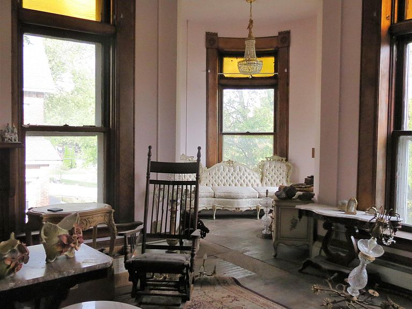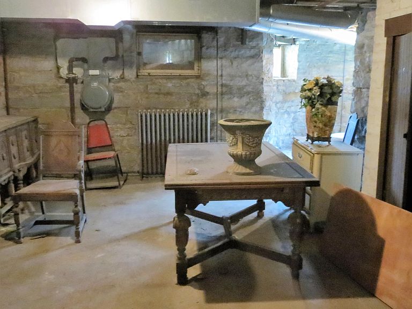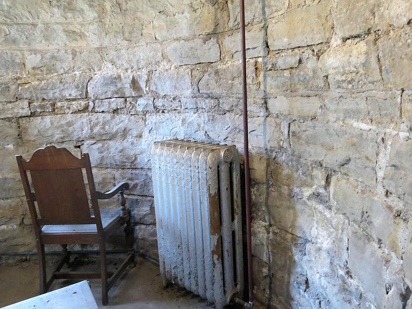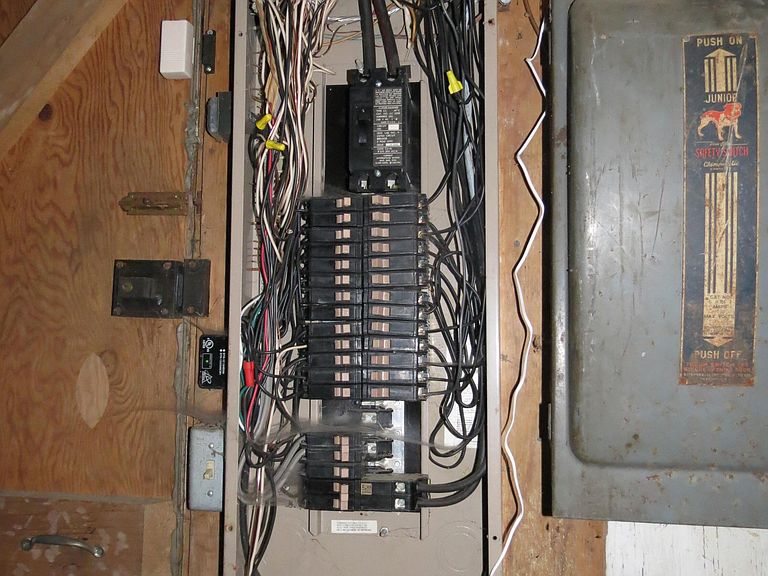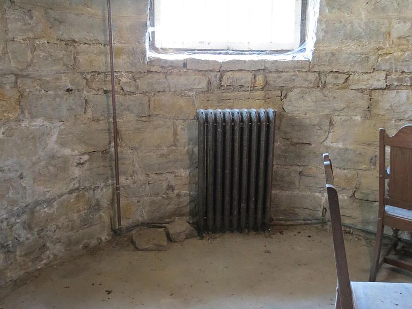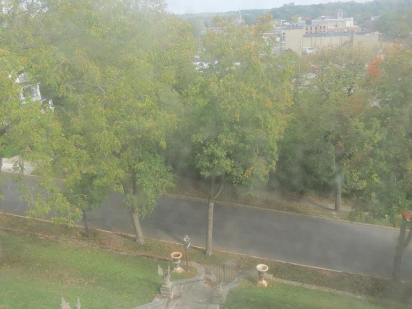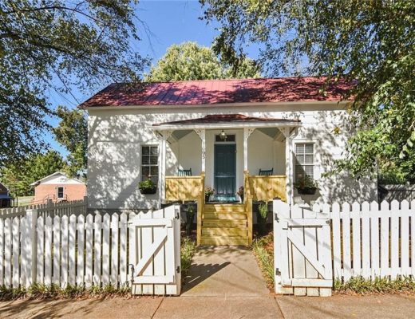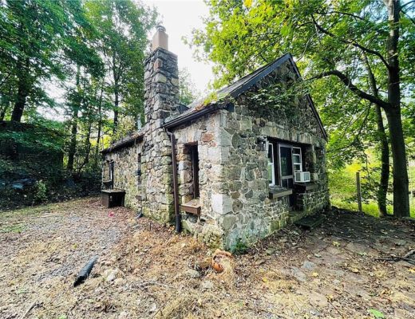
I love the gargoyles at the front gate! Imagine owning this home! The Bonnyconnellan Castle was built in 1891. It is located on 1/2 acre in Sidney, Ohio. The home was originally built for John D. Loughlin who was the owner of the Sidney School Furniture Company and the Mary L. Poultry Company. The home features original hardwood floors, transom windows, original mantels and tall ceilings. Some original woodwork was taken out of the home, but it has been found and is available for purchase. Five bedrooms, five bathrooms and 5,104 square feet. $189,000
Contact Gay E. Smith with Gay Smith Associates
From the Zillow listing:
105 N. Walnut Avenue, also known as the Bonnyconnellan Castle. The Shelby County Historical Society states that this home had 22 rooms, 4 bathrooms and over 5,000 square feet of space. It had custom crafted hardwood floors in each room with different wood…ornately carved bannisters, a free-standing staircase that rose to the second floor with an interior adorned with ”over the top” Victorian features and decorations. Originally built in 1886 to specifications set by John D. Loughlin who patterned it after a castle in County Cork, Ireland. Loughlin was the owner of the Sidney School Furniture Company and the Mary L. Poultry company. A business failure led to his ruin and the property went into foreclosure in 1902. A 30′ by 50′ carriage house sits behind the building. Ownership and restoration by Tom and Vivian Jutte was noteworthy and was followed by ownership by Kim and Dean Shepherd who continued some restoration. The interior woodwork was stripped and taken off site during hard times, however, it has been located and may be purchased separately by someone wanting to complete an accurate renovation. This unique, grand home is now available and is being offered for sale. It is not too late to bring it back to its’ former beauty but it is in need of updates to save it from further disrepair.
Let them know you saw it on Old House Life!

