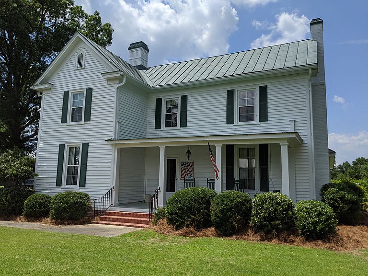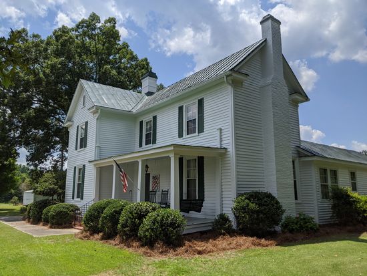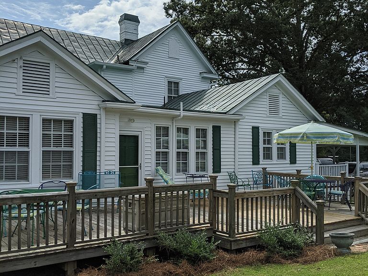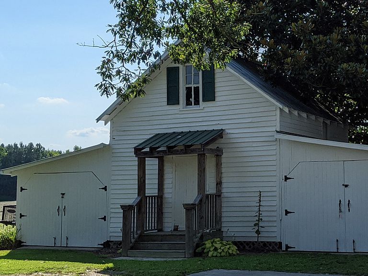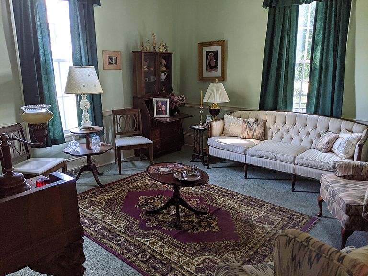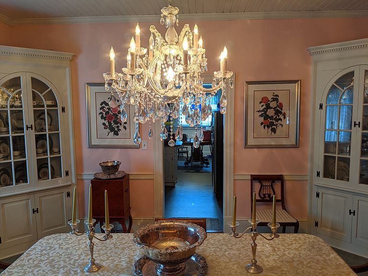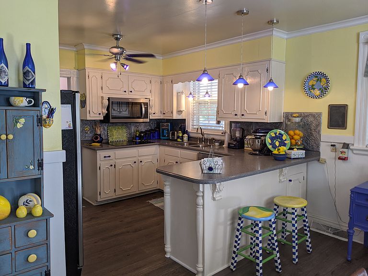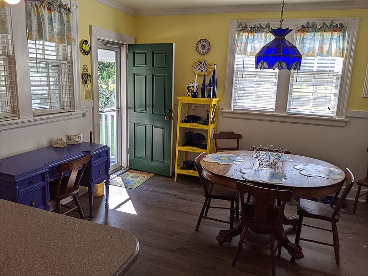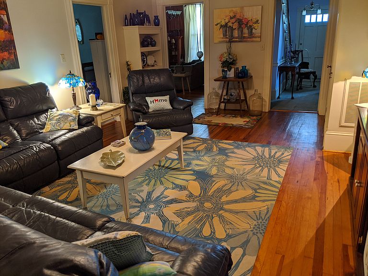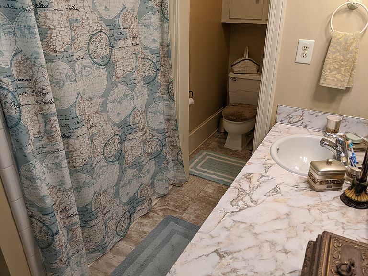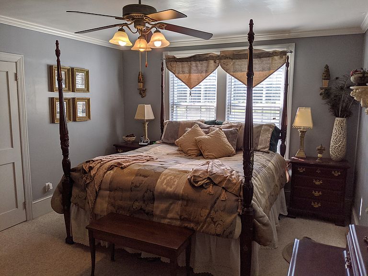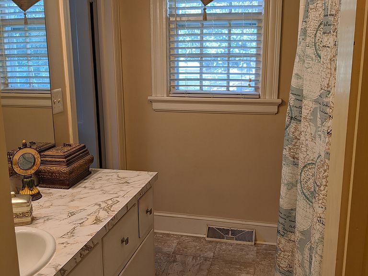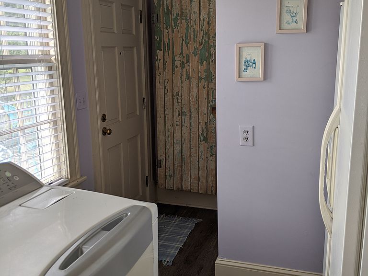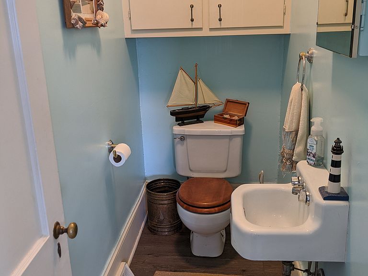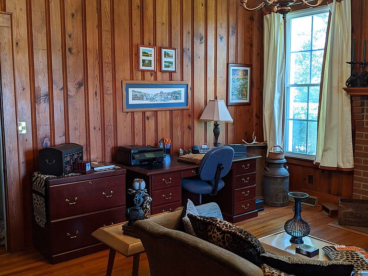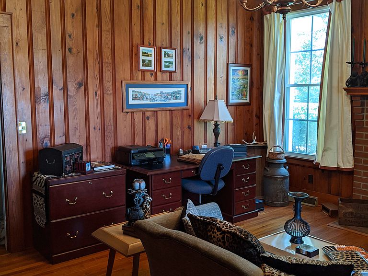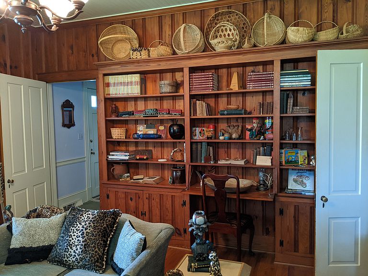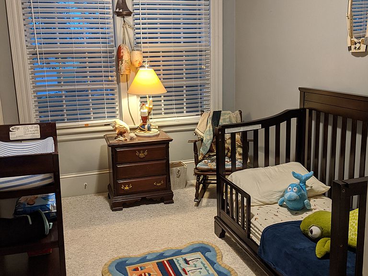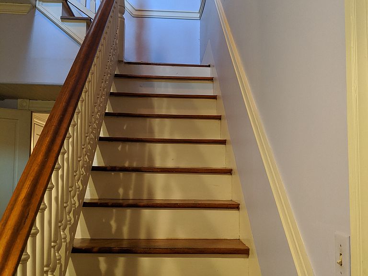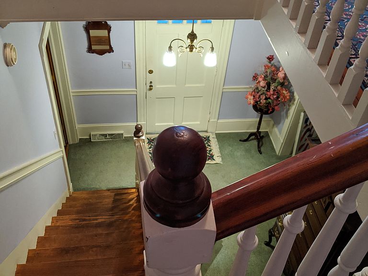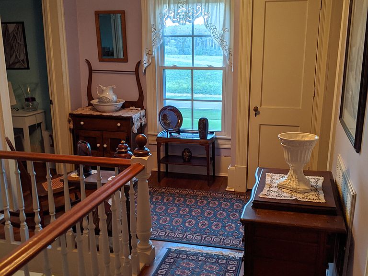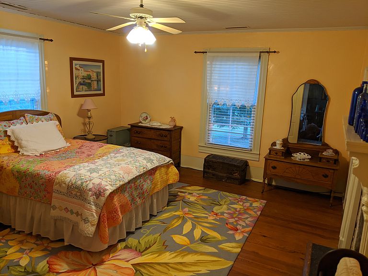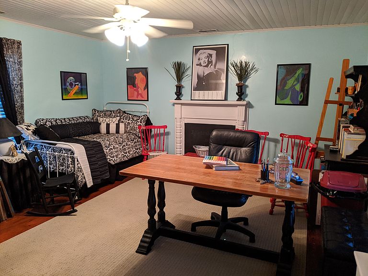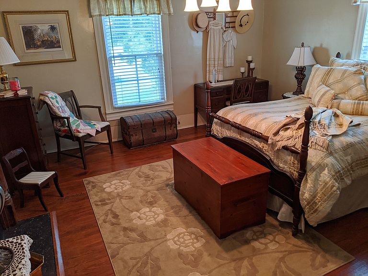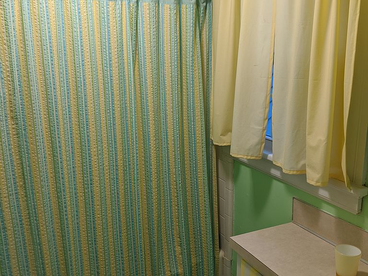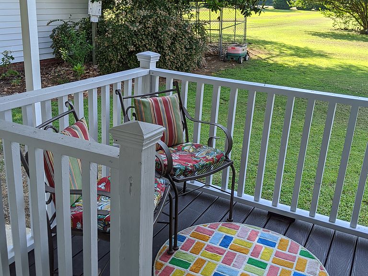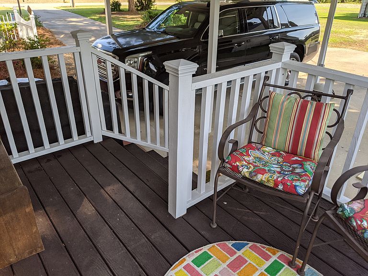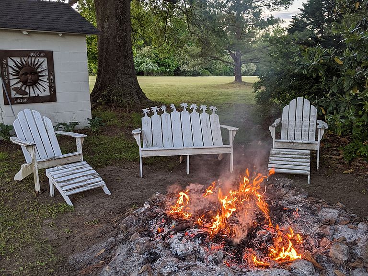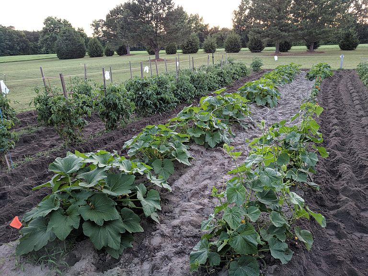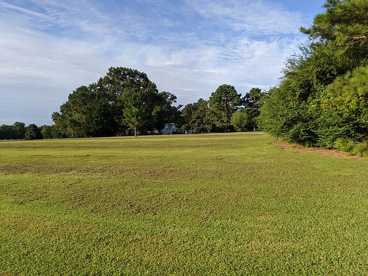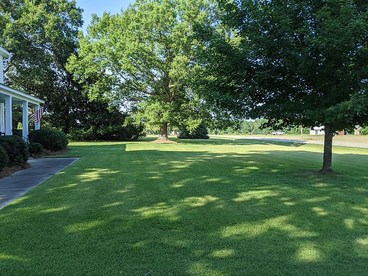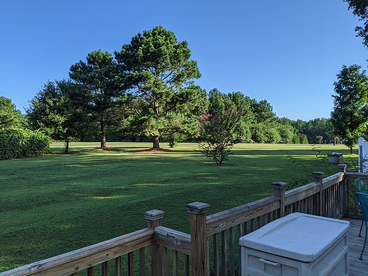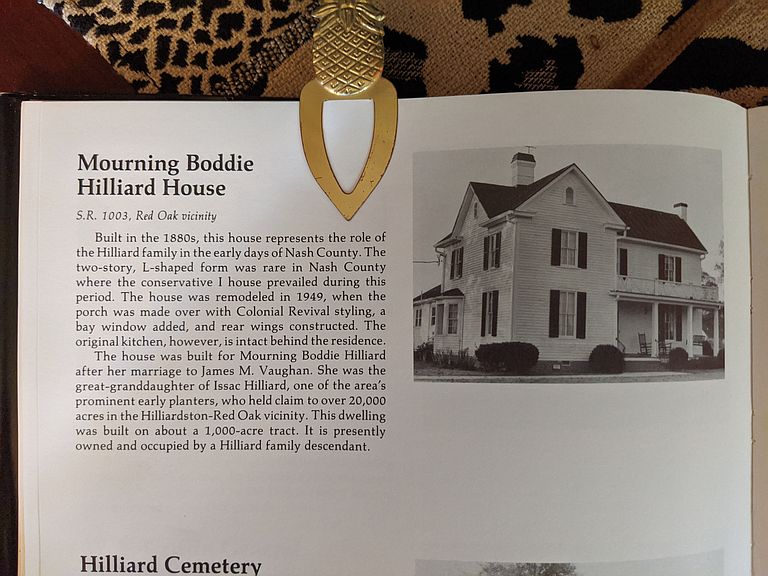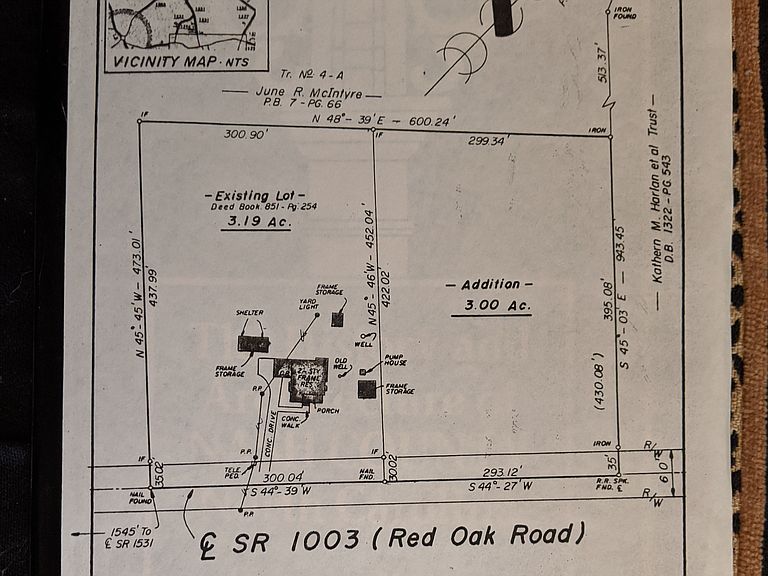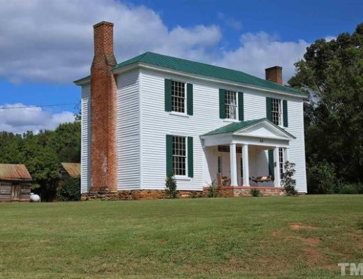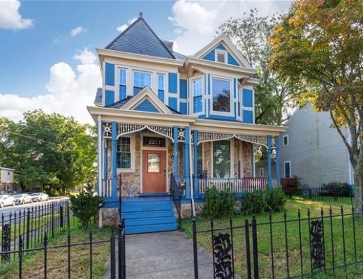
I like this house! Great property with it! The Mourning Boddie Hilliard house was built in 1885. It is located on 5.78 acres in Battleboro, North Carolina. The home has original hardwood floors, beautiful built-ins, large windows and a beautiful chandelier. The home has six fireplaces and a metal roof. There is a barn and old pumphouse on the property. Beautiful vegetable garden! Five bedrooms, three bathrooms, and 3,064 square feet. $298,900
From the Zillow listing:
This is your chance to own a treasured piece of Nash County history in the much sought-after community of Red Oak. This beautiful farmhouse, situated on 6 acres of land, was built in 1885 with an addition completed in 1949. The original part of the home has 10-foot high tongue and groove ceilings. The house has approximately 3100 square feet with 5 bedrooms and 2 and a ½ baths. The master bedroom is located on the first floor which is unusual in a historical home. The smaller 5th bedroom would make a great nursery, office or sitting area since it adjoins the master suite. The large kitchen features LG solid surface counter tops and stainless steel appliances. There is an eating bar as well as a large breakfast area. The large laundry room has a washer, dryer and second refrigerator as well as built-in cabinets and a broom closet built with an antique cellar door found in the barn. The half bath was originally a butler?s pantry but was converted to a small powder room to accommodate guests. The dining room features tongue and groove ceilings, a large bay window, a fireplace, a silver storage closet, and built-in corner china cabinets. The living room has a fireplace and large windows which let in lots of light. The main entry boasts a beautiful pine staircase with the original rails and newel post. The adjoining library has red oak flooring and original knotty pine paneling with lots of built-in shelving and large windows and a fireplace with a brick façade. The large family room has heart pine floors. The master bedroom has large windows, and his and hers closets. The master bath features a large vanity and lots of storage above the toilet.
Upstairs is a linen closet and a full bath as well as three large bedrooms with pine floors and fireplaces and large windows letting in lots of natural light. Outside, the house maintains her original character with heart pine siding, original ribbed tin roof and wide front porch. The roof was painted in 2019 and the house, barn and pumphouse were painted in 2020. The kitchen, breakfast room, ½ bath, laundry room and master bath had new flooring installed in July 2020. The house has a total of six fireplaces (only one of which is a working fireplace) which are adorned with beautiful mantles, two of which have tile surrounds. The home has been updated to provide today?s comforts and conveniences, but the owners have been careful to preserve the character and charm of the original house. Outside there is a carport with a new tin roof (2020) covering a small side porch and paver patio. Behind the house is a large two-tiered deck for relaxing and dining, overlooking 6 acres bordered by crepe myrtles and cedar trees. The property has majestic old oak trees, fruit trees, scuppernong grape vines and plenty of space for a large garden. If you are looking for a place for your horses this is an ideal location. There is a 24? x 28? workshop and the original detached barn with a recently constructed front porch. The wired and cooled workshop has built-in workbenches and lots of storage. The original two-story barn has lots of storage and side sheds with double doors and concrete flooring for lawn mower or tractor storage. The house is being shown by appointment only to qualified buyers with a pre-qualification letter or proof of availability of funds.
Let them know you saw it on Old House Life!

