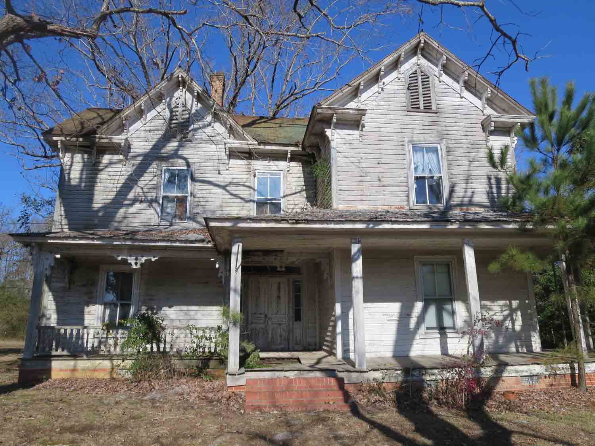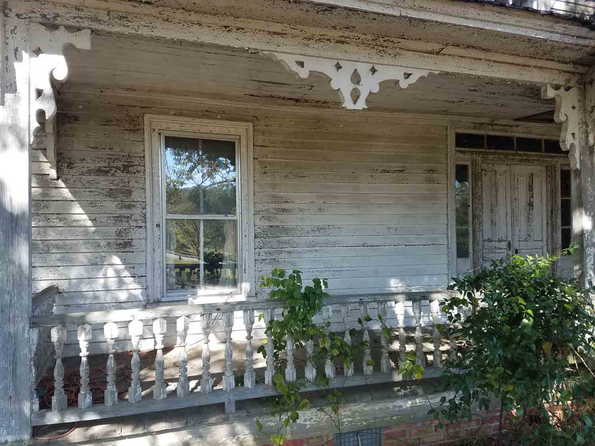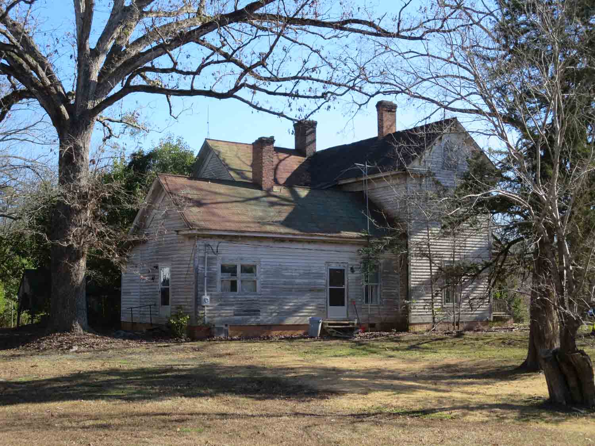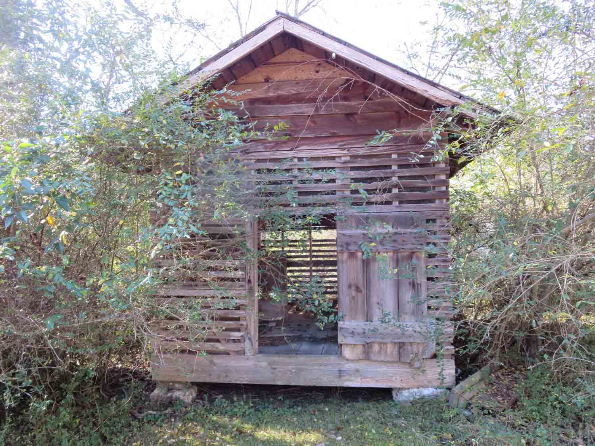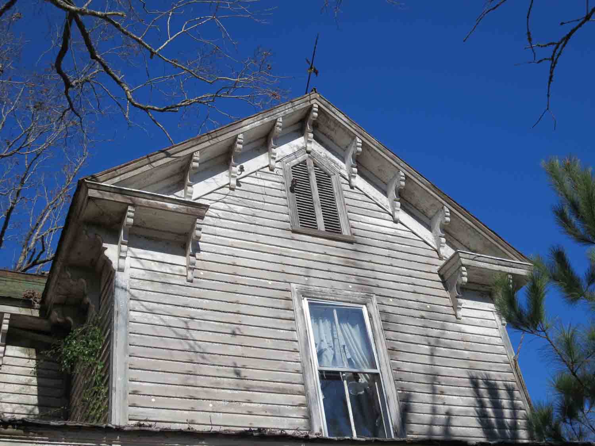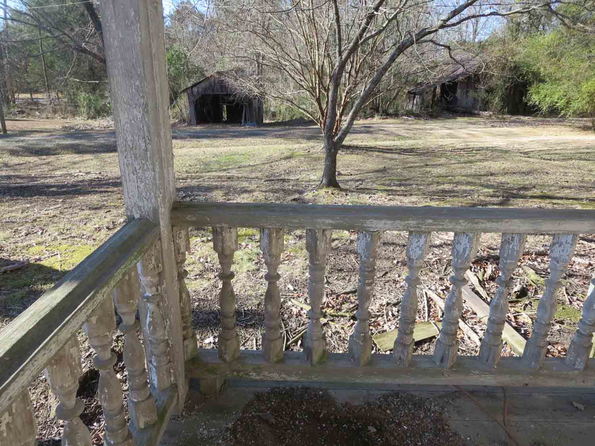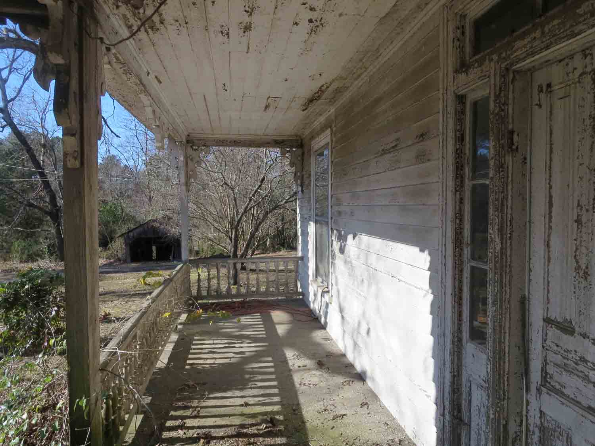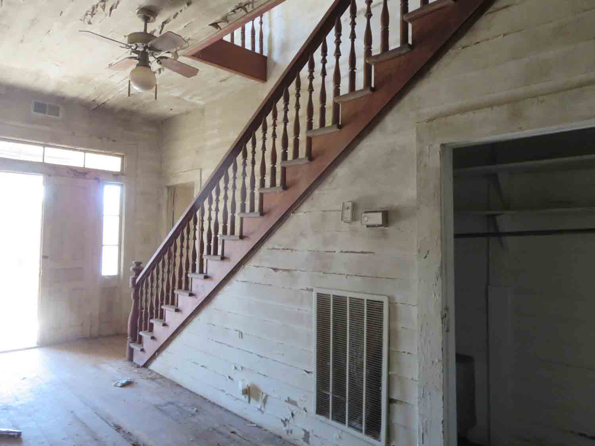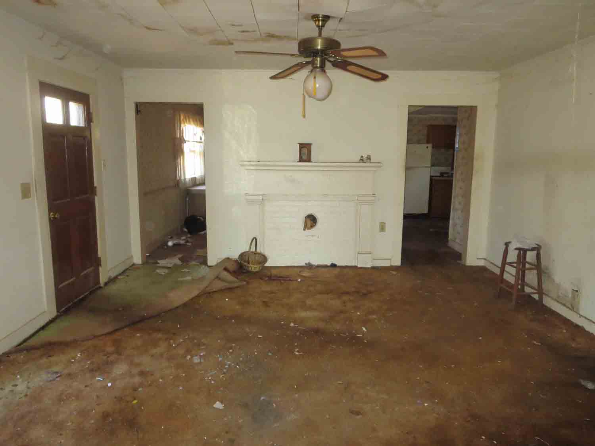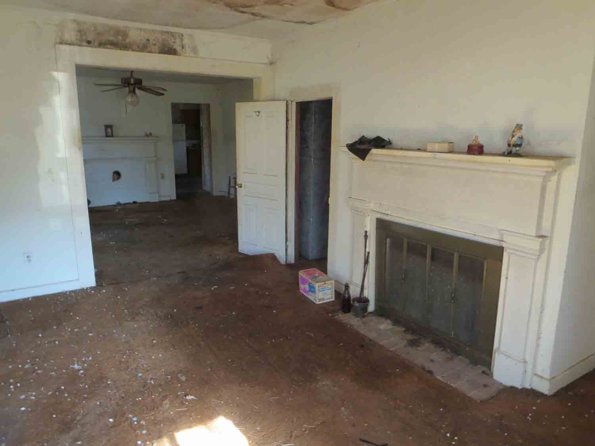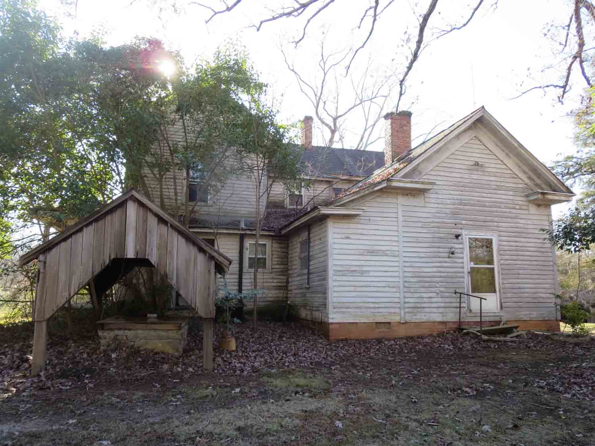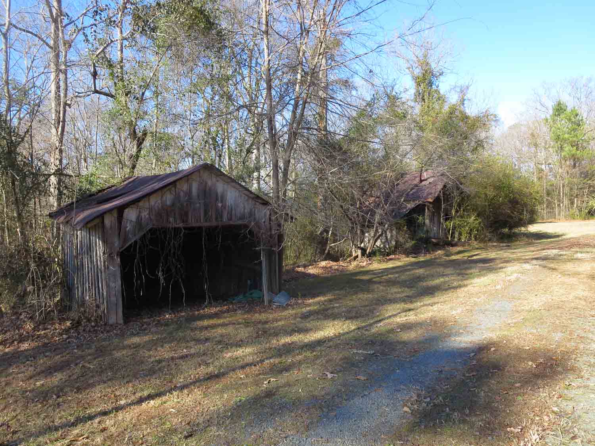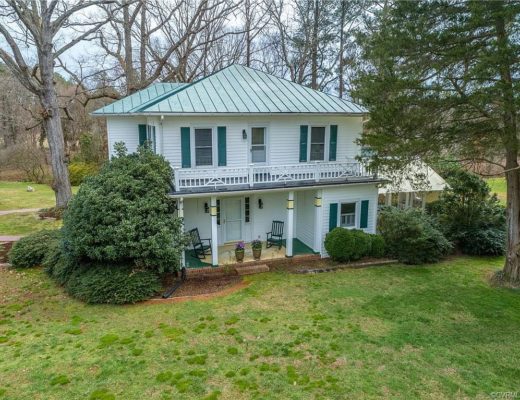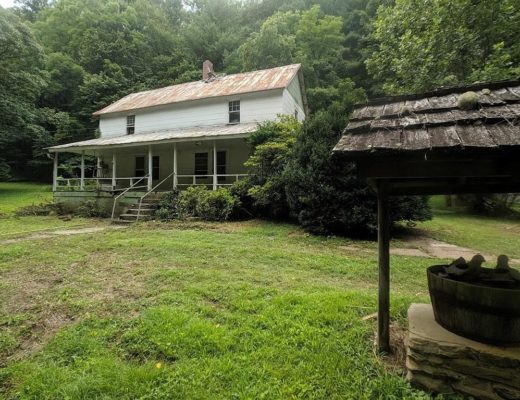
Needs a lot of work, but could be a great house! The Scarborough Home was built in 1880. It is located on 3.77 acres in Mt. Gilead, North Carolina. That is a great little town in the Uwharrie Mountains. The home was built by Henry Grif and Florence “Frankie” Scarborough, descendants of some of the first settlers in the area. Little history tidbit, the 1920’s garage on the property was built for “Frankie” who was one of the first in the area to buy a car. The lean to has a solar water heater that was installed by the great grandson of Henry and Frankie. 2,692 square feet. $70,000
Contact Cathleen Turner with Preservation North Carolina: 919-401-8540
From the Preservation North Carolina listing:
The Scarborough House is a lovely 19th century Victorian farm house richly framed by ornamental woodwork and beautifully sited beneath mature trees on 3.77 acres. Built in the 1880s by Henry Grif and Florence (“Frankie”) Scarborough, descendants of some of the first settlers to the area, the house displays both the latest architectural fashion and practicality of a successful cotton farming family.
Architectural and Historical Information
The well-proportioned two-story frame house has an inviting wrap-around porch richly ornamented on the left side with curvilinear and geometric patterned sawnwork and brackets along with turned balustrades. The entranceway is enhanced by a framework of decorative woodwork, a double-leaf paneled door beneath a wavy glass transom and sidelights with paneled woodwork below. The tall two-over-two sash windows let in abundant light into the spacious interior. The front entrance hall features a long unpainted stairway that has acquired a deep red patina on the treads, turned brackets, railing, and robust newel post. On either side of the center hallway are two rooms on the right and two on the left. The back of the hallway, once open to the outside, was at some point enclosed for a utility/mudroom. On the left side of the entrance/stair hall are a living and dining room (connected by a wide door opening creating a large open space), and a sizable kitchen wing. The second floor has three rooms divided by the stair hall. Most rooms on the first and second floors have fireplaces with simple three-part mantels.
The property includes four outbuildings: wellhouse, smokehouse, barn and 1920s garage built for Frankie Scarborough who was one of the first in Mt. Gilead to purchase a car. A lean-to shed near the well housed a solar hot-water heater installed by Larry Scarborough, the great grandson of Henry and Frankie.
The Scarborough House needs structural repairs to the rear hall floor and ceiling caused by a roof leak (recently dried-in), and porch repairs, removal of old ceiling tiles and carpeting, plus updates to the kitchen, baths, and mechanical systems.
Let them know you saw it on Old House Life!


