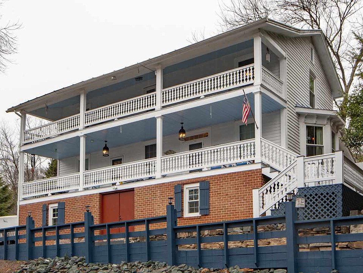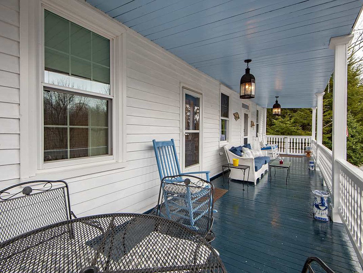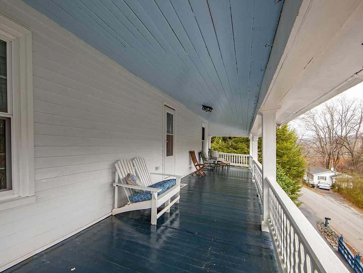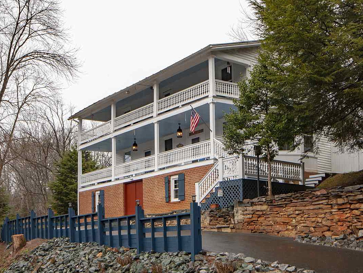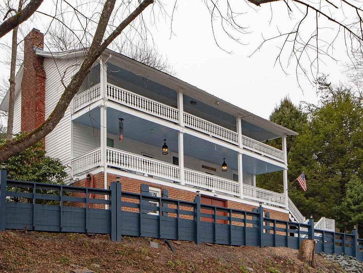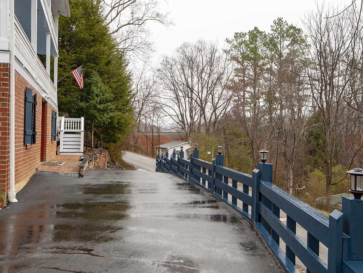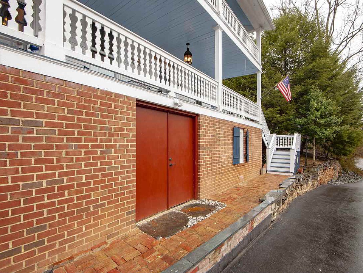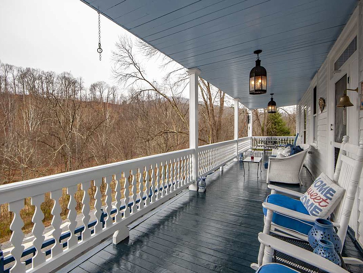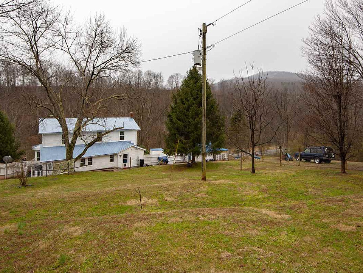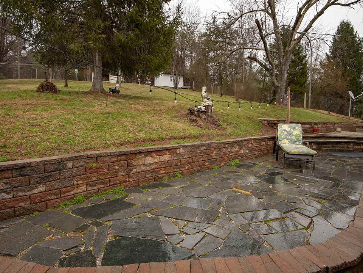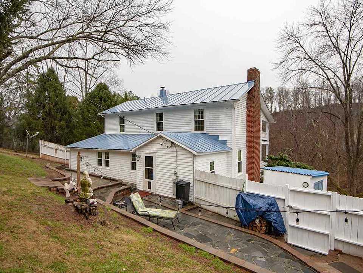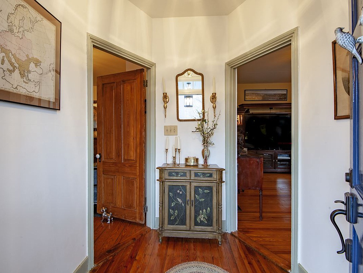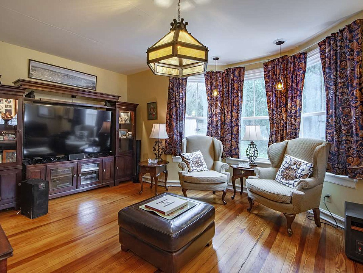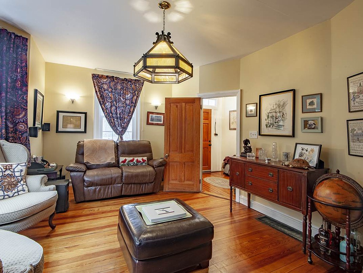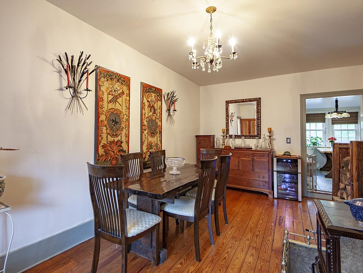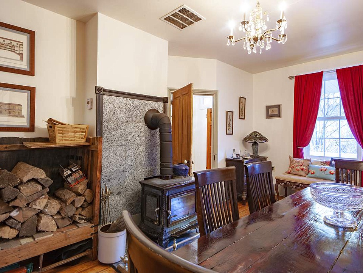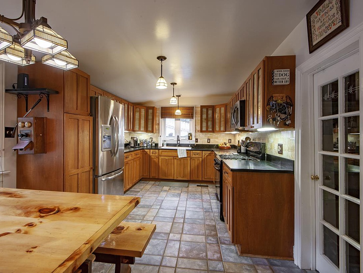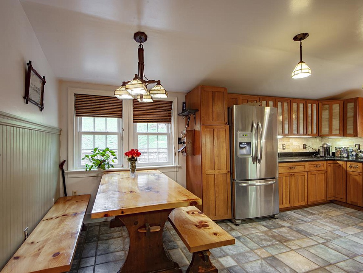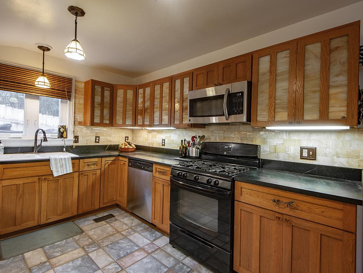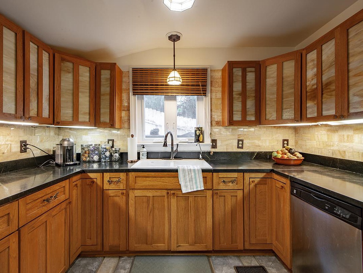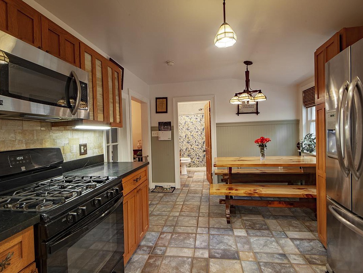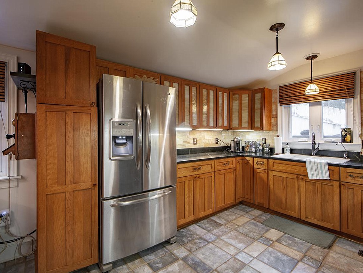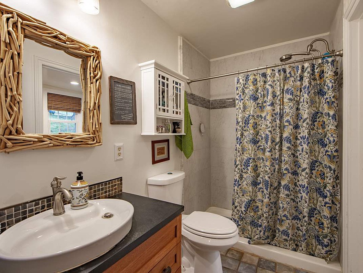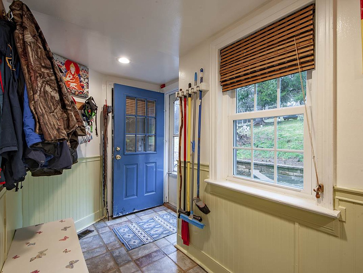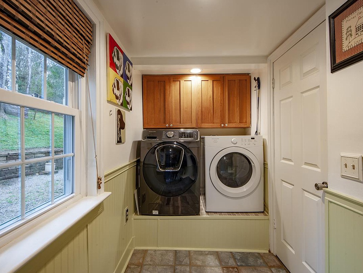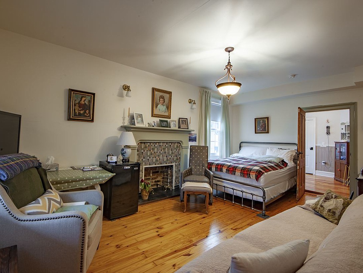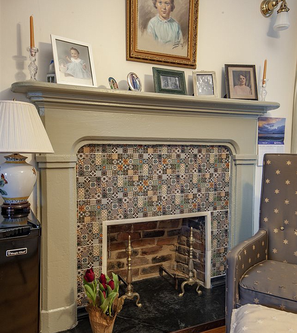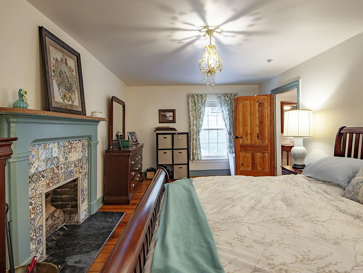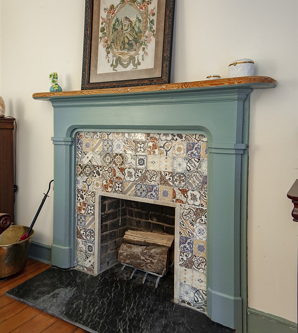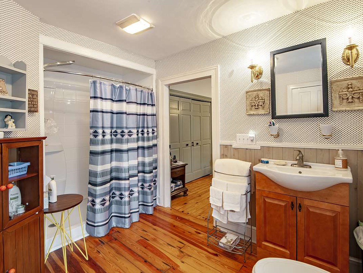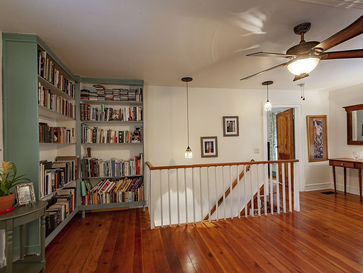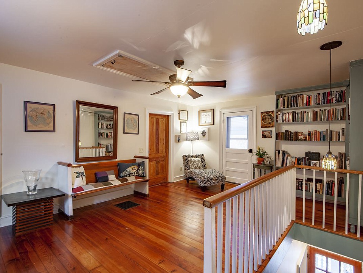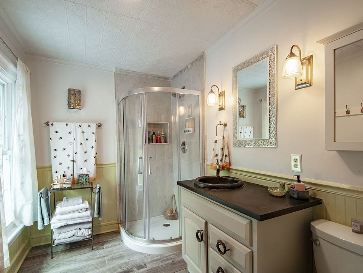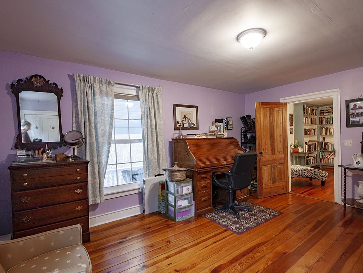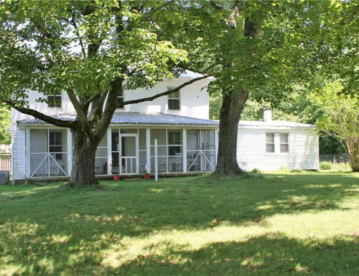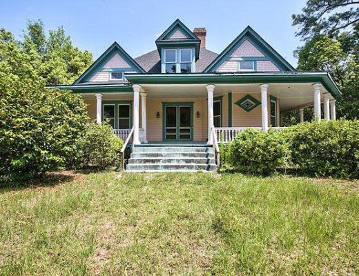
Double porch love! This home was built in 1820. Located on 2.18 acres in Shipman, Virginia. It is situated near the Rockfish River in the historic Rockfish Depot area. The town inspired the show ‘The Waltons’. There are views of Rockfish River from the double porches. There are original heart pine floors and soapstone that was quarried locally. Three bedrooms, two bathrooms, and 2,197 square feet. $289,900
From the Zillow listing:
A trip along the Rockfish River brings you to a spot just south of the historic “Rockfish Depot”, which is the setting for this charming 1820’s farmhouse. Not only is this area of Nelson County rich with history, it is also the home of the town that inspired the 1970 ‘s show, “The Waltons.” On it’s elevated perch, this federal style home with double front porches sits, enjoying views of the rockfish river and the surrounding mountains.No expense was spared in improvements and renovations over several years, using local resources when available. The house presents soapstone throughout from the local quarry, original heart of pine floors, stained glass from a local artisan, custom hickory cabinets in the kitchen and wood stove. Generator.
What I love about this home
What is not to love about this home. The stunning quality of the renovations coupled with the historic charm and the river view…It is a dream!A trip along the Rockfish River brings you to a spot just south of the historic ?Rockfish Depot?, which is the setting for this charming 1820?s farmhouse. Not only is this area of Nelson County rich with history, it is also the home of the town that inspired the 1970 ?s show, ?The Waltons.? On it?s elevated perch, this federal style home with double front porches sits, enjoying views of the rockfish river and the surrounding mountains. The current owners have spared no expense in improvements and renovations over several years, using local resources when available. The house presents soapstone throughout from the local quarry, original heart of pine floors, stained glass from a local artisan, custom hickory cabinets in the kitchen and a cast iron woodstove. New windows throughout, upgraded insulation, Trane HVAC system, and two working fireplaces promote low utility costs. Enjoy natural sunlight from the west and east, a perfect garden spot, fenced yard, paved driveway and savor the sound of the rain on the tin roof while relaxing on the covered front porches. A whole house 2200 KW generator is an added bonus. Three bedrooms, three full baths, a formal living room, dining room, eat-in kitchen, and upstairs living area make up the 2,197 sq. ft. of living space.
Let them know you saw it on Old House Life!

