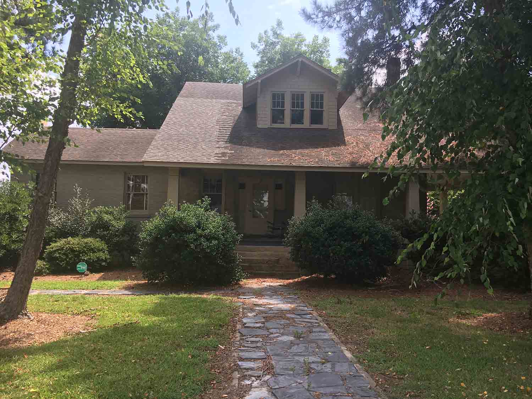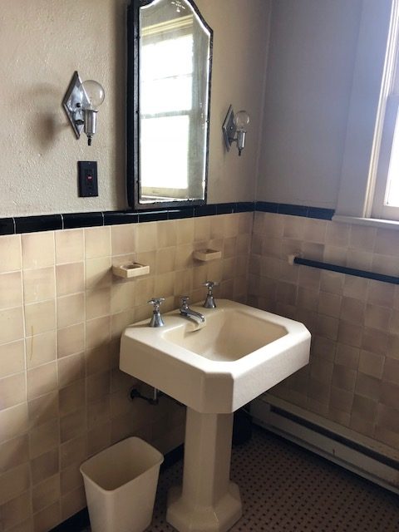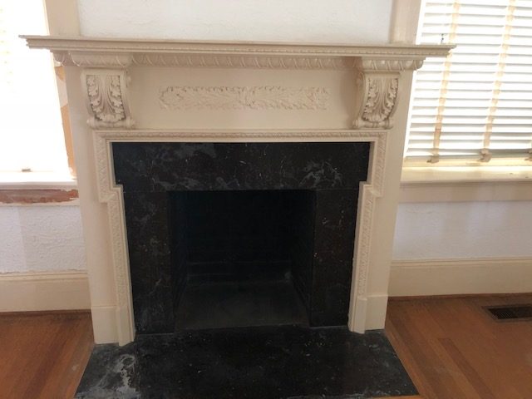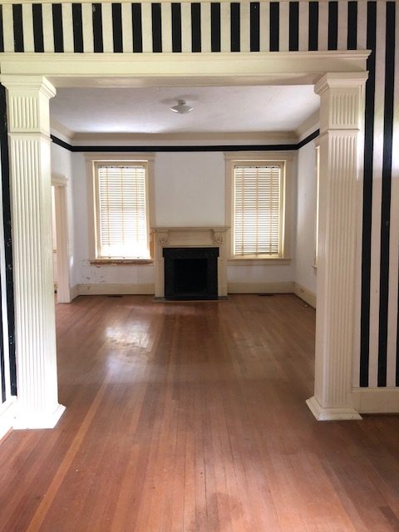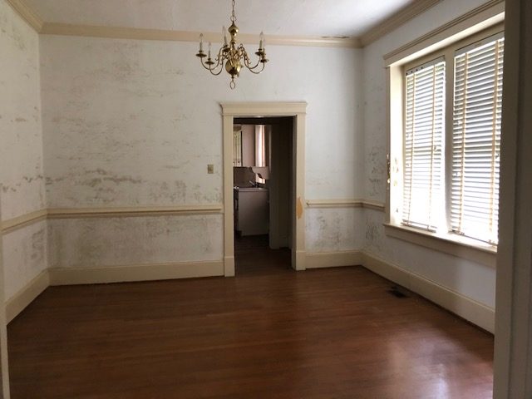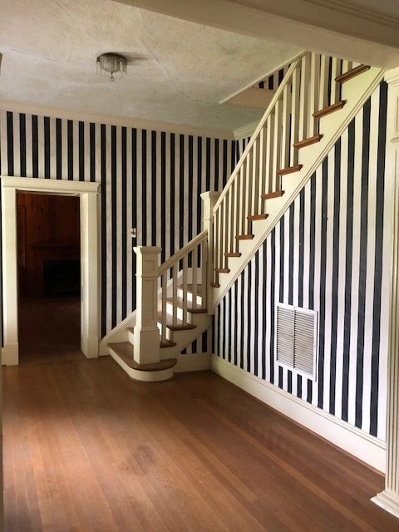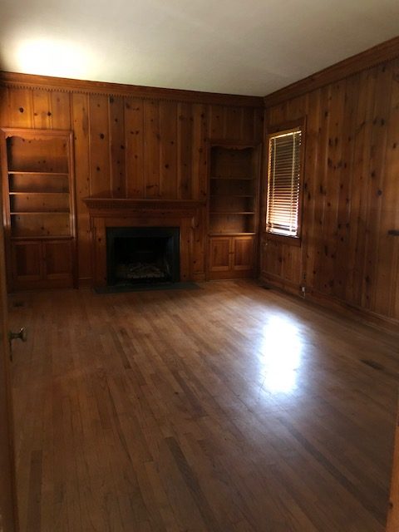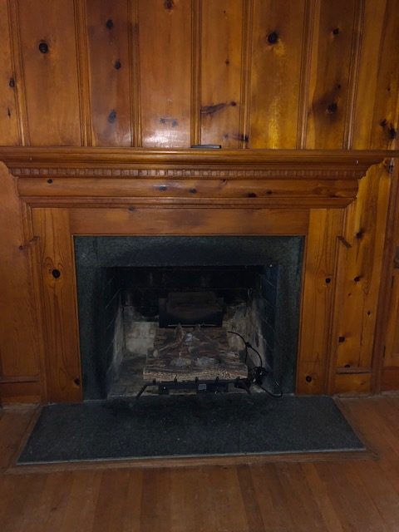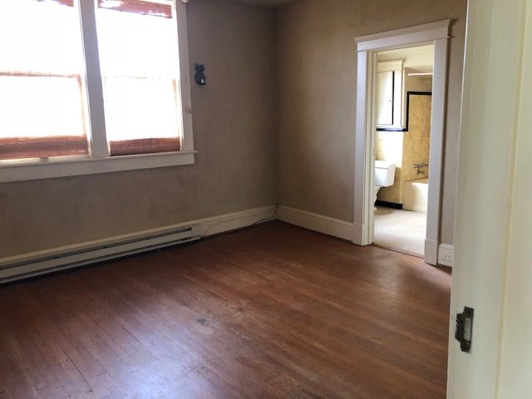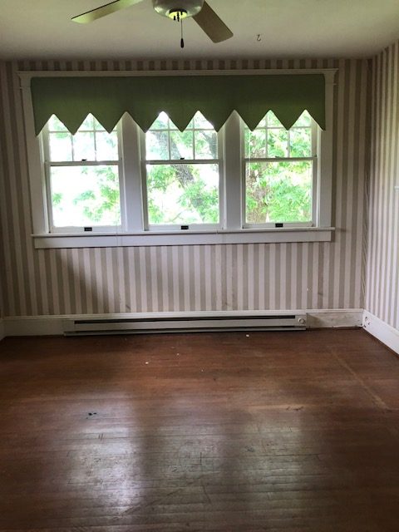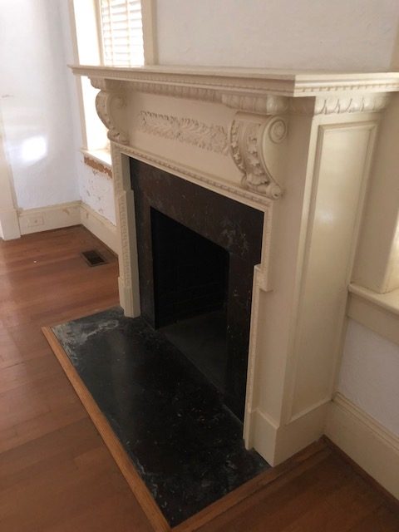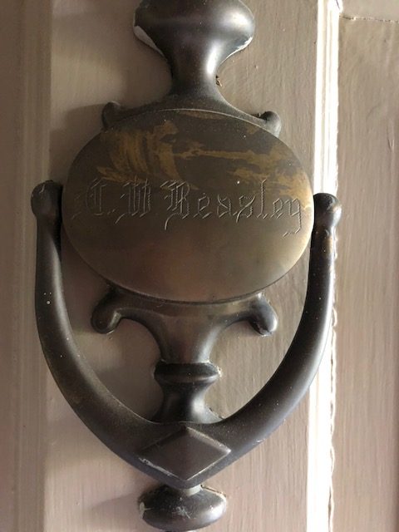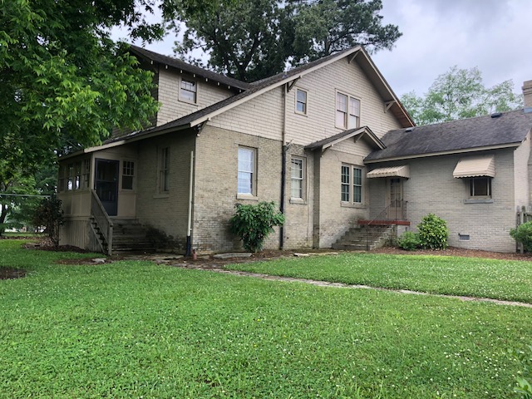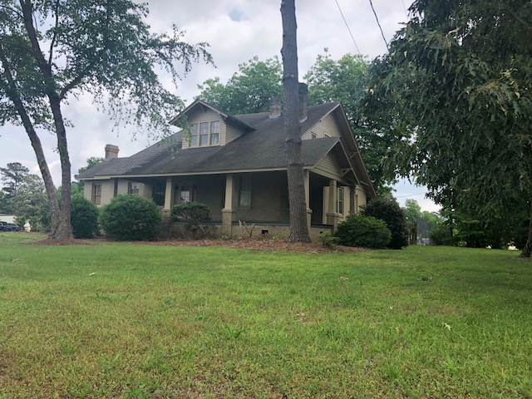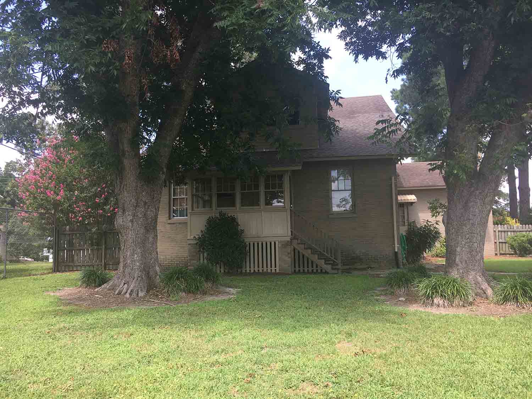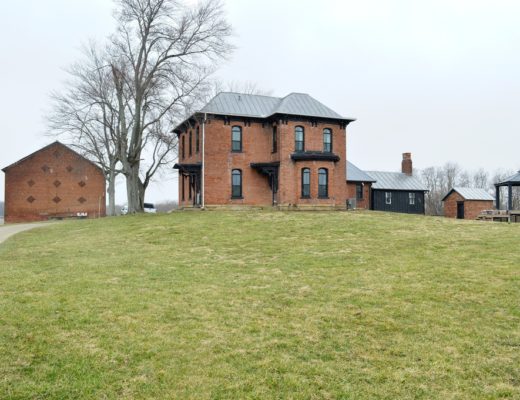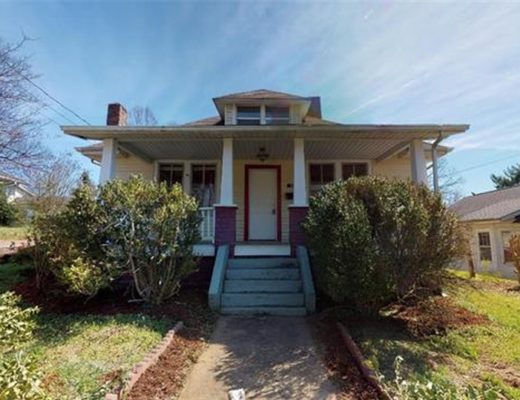
The Beasley house was built in 1925 for C. W. and Lucille Beasley. Located on 1/2 acre in Colerain, North Carolina. Colerain is a small town in eastern North Carolina. Not far from Edenton. This brick bungalow has remained in the same family since it was built. Original hardwood floors and other details still remain in the home. The den was added in the 1950’s. The house is livable, but will need cosmetic updates and plaster repairs. Five bedrooms, two bathrooms, and 2,503 square feet. $85,000
From the Preservation North Carolina listing:
Wonderful brick bungalow in the small town of Colerain with tons of potential! Move in and make it your own! Close to the Chowan River and only 20 miles from Scotch Hall Preserve Golf Course— a waterfront Arnold Palmer Signature Golf course with resort style swim pavilion, marina, kayaking ponds, paddleboards, fishing and more!
This charmer is also close to the beautiful and historic town of Edenton, NC. Edenton is home to three National Historic Landmarks, one of which is the state’s oldest courthouse, built in 1767 and still in use. Recently recognized by Forbes.com as one of America’s Prettiest Towns, Edenton continues to show her age with pride.
Today, you will find a vibrant downtown with unique shops, eateries, and a variety of other businesses. An active calendar of events covers outdoor recreation, including sailing, paddling, biking and baseball. Cultural events and seasonal festivals are plentiful and more picturesque set against the remarkable backdrop of this historic town and its lovely waterfront vista. Click here for more on Edenton.
Architectural and Historical Information
The historic C.W. and Lucille Beasley House is a brick bungalow that needs mostly cosmetic updating. The house was built for C.W. and Lucille Beasley in 1925 and has remained in the family since. It features 5 bedrooms, 2 bathrooms, beautiful hardwood floors throughout, an original majolica tile bath upstairs, large fenced in yard, and wide wraparound front porch.
Interior features include a built-in banquet in the eat-in kitchen, built-in cabinets in the butler’s pantry, interior columns, arched hallways, operable transoms over some interior doors, unique mantel and dog-leg stairs with attractive square newel post with simple square balustrade. There is central heat and air downstairs but none currently upstairs. The den was added in the 1950’s and features a gas log fireplace, built-in bookcases, and pine paneling. The house will need plaster repair and cosmetic updates, but is currently livable.
Let them know you saw it on Old House Life!

